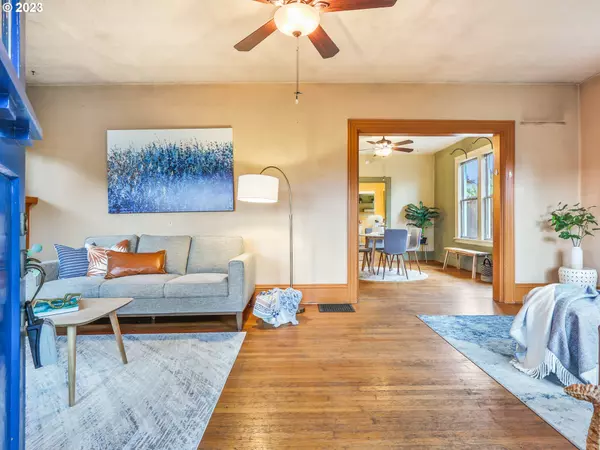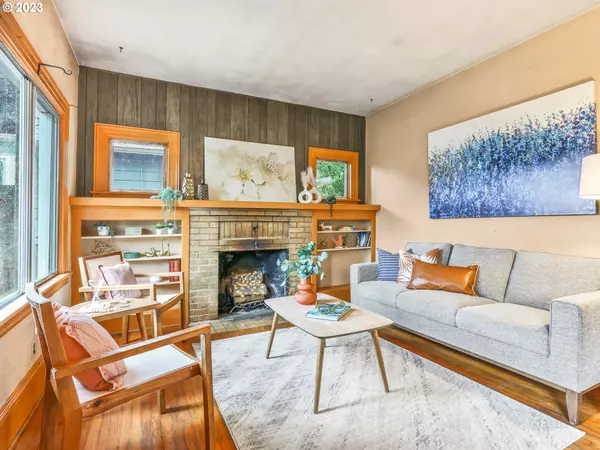Bought with Urban Nest Realty
$439,900
$439,900
For more information regarding the value of a property, please contact us for a free consultation.
3 Beds
1 Bath
1,600 SqFt
SOLD DATE : 01/08/2024
Key Details
Sold Price $439,900
Property Type Single Family Home
Sub Type Single Family Residence
Listing Status Sold
Purchase Type For Sale
Square Footage 1,600 sqft
Price per Sqft $274
Subdivision Sunnyside / Hawthorne
MLS Listing ID 23689583
Sold Date 01/08/24
Style Bungalow, Craftsman
Bedrooms 3
Full Baths 1
HOA Y/N No
Year Built 1905
Annual Tax Amount $4,371
Tax Year 2023
Lot Size 4,791 Sqft
Property Description
Calling all visionaries! History meets opportunity in this 3 bed/1 bath classic bungalow that is surely ready for your inspired updates here in the heart of Hawthorne's Sunnyside neighborhood, replete with hip boutiques, restaurants, vibrant culture, nearby parks and public transportation. The home offers a spacious, fenced yard, an extra-long driveway, and plenty of storage. The open front porch invites you to sit and catch up with friends. The living room retains its classic bungalow charm with a fireplace flanked by built-ins, hardwood floors, easy flow to the dining room and the large kitchen just beyond. This home is brimming with potential and opportunity to infuse your personal style while building equity in this exceptional close-in neighborhood. With 3 bedrooms and a flexible floor plan, there's ample space to customize and adapt to your lifestyle. Expand the kitchen or add that second bathroom of your dreams. Imagine the endless possibilities awaiting you here on SE Main Street with Hawthorne's energy and creativity as your muse. Don't miss this opportunity to turn this home into the home you've always wanted in the place you truly want to live. Walk Score: 96. Bike Score: 100! [Home Energy Score = 4. HES Report at https://rpt.greenbuildingregistry.com/hes/OR10222178]
Location
State OR
County Multnomah
Area _143
Zoning R2.5
Rooms
Basement Unfinished
Interior
Interior Features Ceiling Fan, Hardwood Floors, High Ceilings, Vinyl Floor
Heating Forced Air95 Plus
Fireplaces Number 1
Fireplaces Type Wood Burning
Appliance Free Standing Range, Microwave
Exterior
Exterior Feature Fenced, Porch, Rain Garden, Raised Beds, R V Parking, Yard
Parking Features Detached
Garage Spaces 1.0
View Y/N false
Roof Type Composition
Garage Yes
Building
Lot Description Level
Story 1
Foundation Concrete Perimeter
Sewer Public Sewer
Water Public Water
Level or Stories 1
New Construction No
Schools
Elementary Schools Glencoe
Middle Schools Mt Tabor
High Schools Franklin
Others
Senior Community No
Acceptable Financing Cash, Conventional, Rehab
Listing Terms Cash, Conventional, Rehab
Read Less Info
Want to know what your home might be worth? Contact us for a FREE valuation!

Our team is ready to help you sell your home for the highest possible price ASAP









