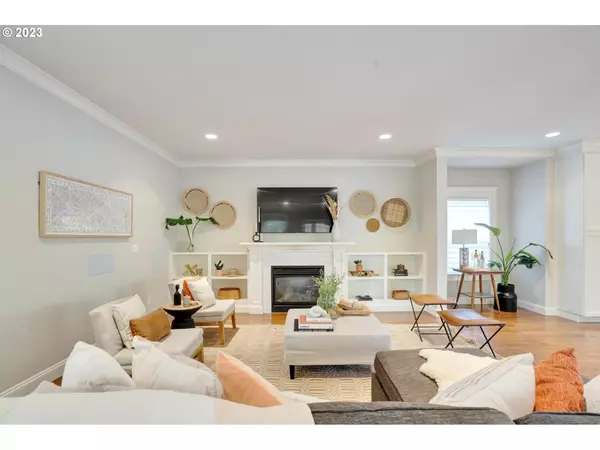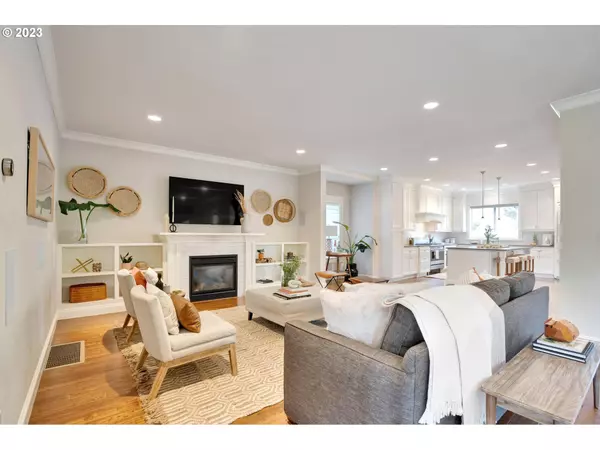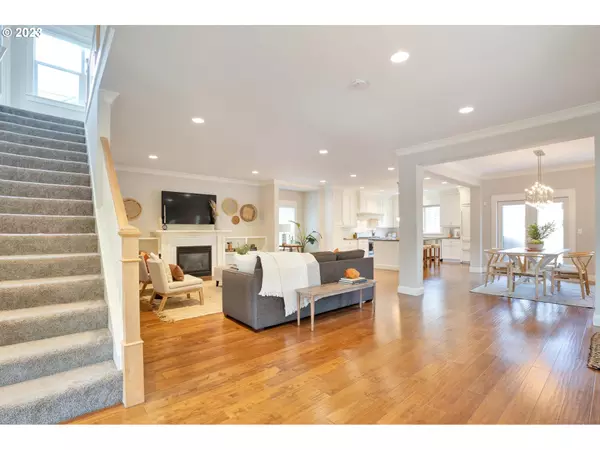Bought with Realty Works Group
$1,050,000
$1,099,000
4.5%For more information regarding the value of a property, please contact us for a free consultation.
4 Beds
2.1 Baths
3,205 SqFt
SOLD DATE : 01/05/2024
Key Details
Sold Price $1,050,000
Property Type Single Family Home
Sub Type Single Family Residence
Listing Status Sold
Purchase Type For Sale
Square Footage 3,205 sqft
Price per Sqft $327
MLS Listing ID 23085221
Sold Date 01/05/24
Style Contemporary, Traditional
Bedrooms 4
Full Baths 2
HOA Y/N No
Year Built 2014
Annual Tax Amount $14,159
Tax Year 2023
Lot Size 4,356 Sqft
Property Description
Situated on the quiet end of NE 21st, this beauty was originally built in 1927 and underwent a complete reconstruction in 2014. Not one stone was left unturned. Picture yourself effortlessly flowing from the massive kitchen island, perfect for whipping up culinary masterpieces, to your own personal outdoor haven. Low maintenance yard, hardscape and a fire pit. Chef's kitchen features premium Fisher & Paykel and SubZero appliances, quartz countertops and an abundance of windows with custom Hunter Douglas window treatments adorning each window. The open concept and built-in sound system throughout the main level of the home turns your space into a symphony of delight. This isn't just a home; it's an oasis of luxury and functionality. Boasting three levels, this exceptional floor plan offers all four of its bedrooms on the upper level. The spacious primary suite with walk-in closet and picturesque views of the nature that surrounds. Three spacious guest bedrooms with a full guest bath are just a few feet away. The basement is your canvas of potential, soundproofing grants you VIP access to movie nights at home. The long driveway and garage offer off-street parking, plus additional storage. Newer systems and windows, offer peace of mind. Convenience is paramount; this Sabin/Alameda home is just steps away from Whole Foods, diverse dining options, scenic parks, and charming boutiques. Discover the perfect fusion of modern elegance and everyday practicality in this remarkable location. [Home Energy Score = 7. HES Report at https://rpt.greenbuildingregistry.com/hes/OR10183898]
Location
State OR
County Multnomah
Area _142
Zoning R5
Rooms
Basement Finished
Interior
Interior Features Ceiling Fan, Garage Door Opener, Hardwood Floors, High Ceilings, Laundry, Quartz, Smart Camera Recording, Smart Light, Smart Thermostat, Sound System, Sprinkler, Tile Floor, Vaulted Ceiling, Wallto Wall Carpet, Washer Dryer
Heating Forced Air95 Plus
Cooling Central Air
Fireplaces Number 1
Fireplaces Type Gas
Appliance Builtin Refrigerator, Dishwasher, Disposal, Free Standing Gas Range, Free Standing Range, Island, Microwave, Plumbed For Ice Maker, Quartz, Range Hood, Stainless Steel Appliance, Tile
Exterior
Exterior Feature Covered Patio, Fenced, Fire Pit, Gas Hookup, On Site Stormwater Management, Outdoor Fireplace, Patio, Porch, Smart Irrigation, Sprinkler, Yard
Parking Features Detached
Garage Spaces 1.0
View Y/N false
Roof Type Composition
Garage Yes
Building
Lot Description Corner Lot, Level
Story 3
Foundation Concrete Perimeter
Sewer Public Sewer
Water Public Water
Level or Stories 3
New Construction No
Schools
Elementary Schools Sabin
Middle Schools Harriet Tubman
High Schools Jefferson
Others
Senior Community No
Acceptable Financing Cash, Conventional
Listing Terms Cash, Conventional
Read Less Info
Want to know what your home might be worth? Contact us for a FREE valuation!

Our team is ready to help you sell your home for the highest possible price ASAP









