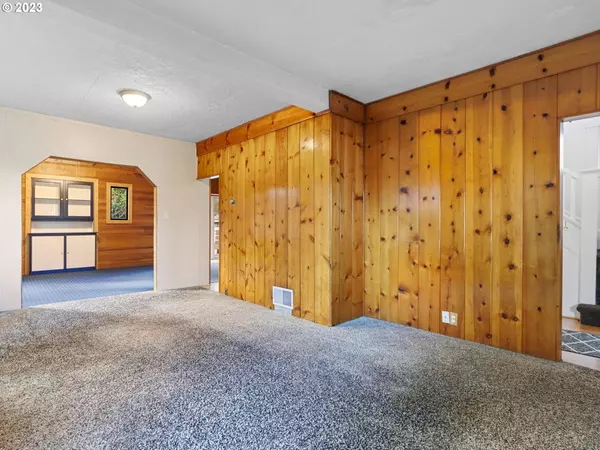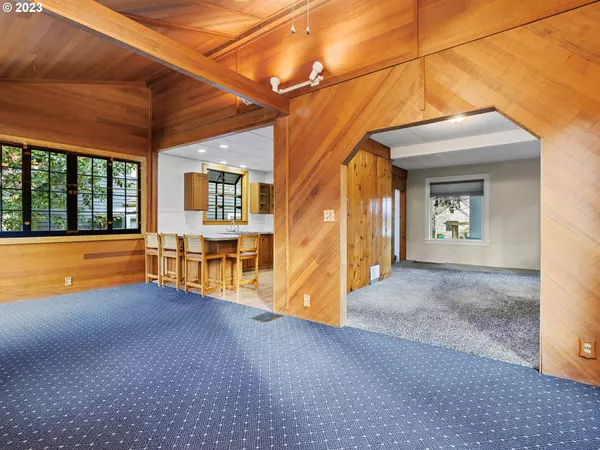Bought with Realty Works Group
$530,000
$525,000
1.0%For more information regarding the value of a property, please contact us for a free consultation.
2 Beds
1 Bath
1,853 SqFt
SOLD DATE : 01/05/2024
Key Details
Sold Price $530,000
Property Type Single Family Home
Sub Type Single Family Residence
Listing Status Sold
Purchase Type For Sale
Square Footage 1,853 sqft
Price per Sqft $286
Subdivision Concordia
MLS Listing ID 23377879
Sold Date 01/05/24
Style Stories2, Craftsman
Bedrooms 2
Full Baths 1
HOA Y/N No
Year Built 1913
Annual Tax Amount $2,989
Tax Year 2022
Lot Size 5,227 Sqft
Property Description
Step into a charming piece of Portland's history with this quintessential Craftsman home nestled in a pedestrian paradise. A timeless allure of a bygone era, this residence invites you to experience the warmth of a simpler time, where treelined streets and a tranquil ambiance create a haven for peaceful living. As you approach, a picturesque porch beckons, the perfect spot to savor a glass of refreshing lemonade on lazy afternoons. The craftsmanship of this Portland gem is evident in every detail, from the intricately designed exterior to the thoughtfully preserved features within. Inside, discover the classic charm of your dreams. The living spaces exude a cozy elegance, with windows bringing the outdoor feel inside. The heart of the home, the kitchen, has functionality and ease in mind. Breakfast bar perfect for those quick morning bites. Beyond the walls of this Craftsman, enjoy a park-like setting in your very own private back yard. Explore the vibrant neighborhood. Relish the close proximity to Alberta St local shops, cafes, and friendly parks. This is more than a home; it's an invitation to step into a simpler time, where the pace is gentle, and the surroundings are a testament to the enduring beauty of Portland's heritage. [Home Energy Score = 3. HES Report at https://rpt.greenbuildingregistry.com/hes/OR10223580]
Location
State OR
County Multnomah
Area _142
Zoning R2.5
Rooms
Basement Unfinished
Interior
Interior Features Laminate Flooring, Laundry, Vaulted Ceiling, Wallto Wall Carpet, Washer Dryer
Heating Gravity
Cooling None
Appliance Free Standing Refrigerator, Microwave, Stainless Steel Appliance
Exterior
Exterior Feature Deck, Fenced, Porch, Yard
Parking Features Detached
Garage Spaces 1.0
View Y/N true
View Trees Woods
Roof Type Composition
Garage Yes
Building
Lot Description Level
Story 2
Foundation Concrete Perimeter
Sewer Public Sewer
Water Public Water
Level or Stories 2
New Construction No
Schools
Elementary Schools Vernon
Middle Schools Vernon
High Schools Jefferson
Others
Senior Community No
Acceptable Financing Cash, Conventional, FHA, VALoan
Listing Terms Cash, Conventional, FHA, VALoan
Read Less Info
Want to know what your home might be worth? Contact us for a FREE valuation!

Our team is ready to help you sell your home for the highest possible price ASAP









