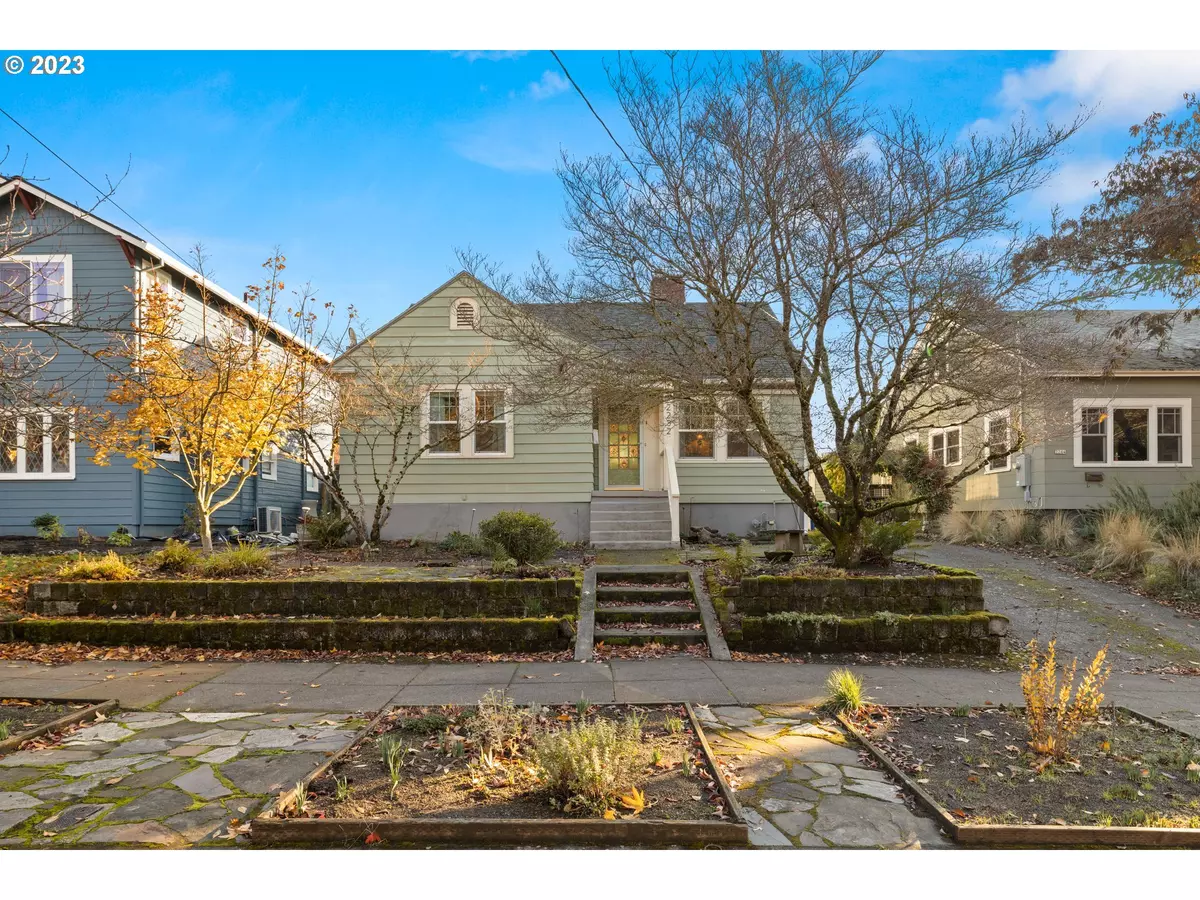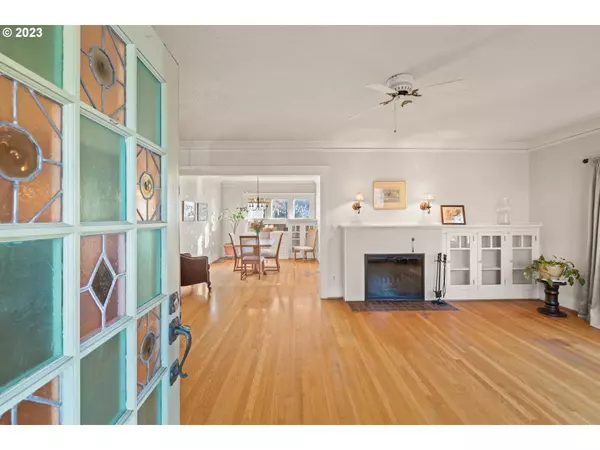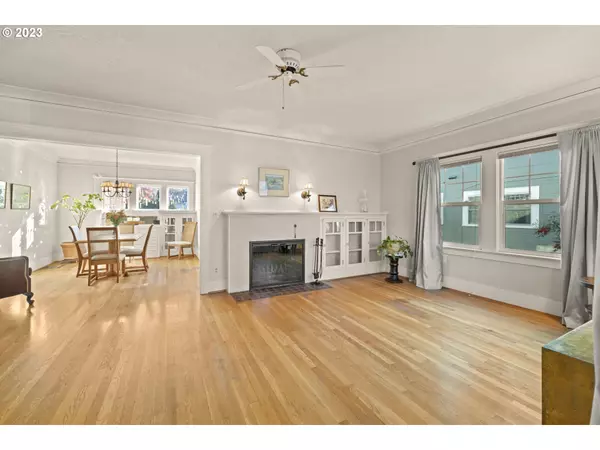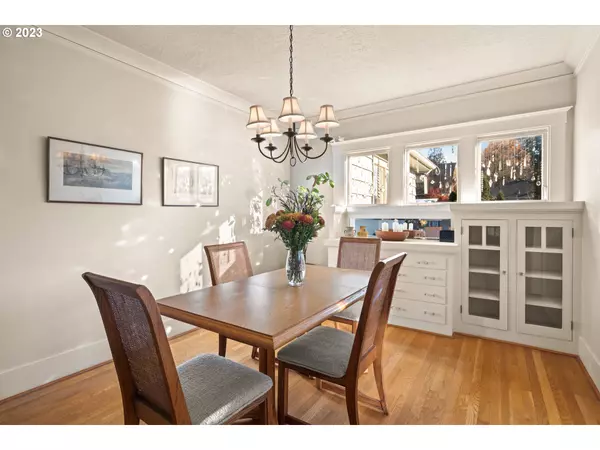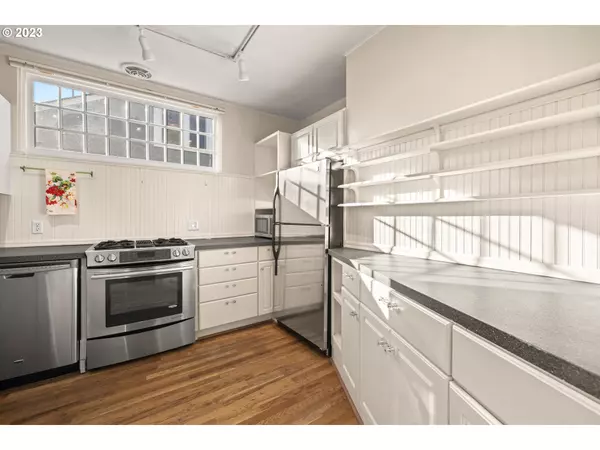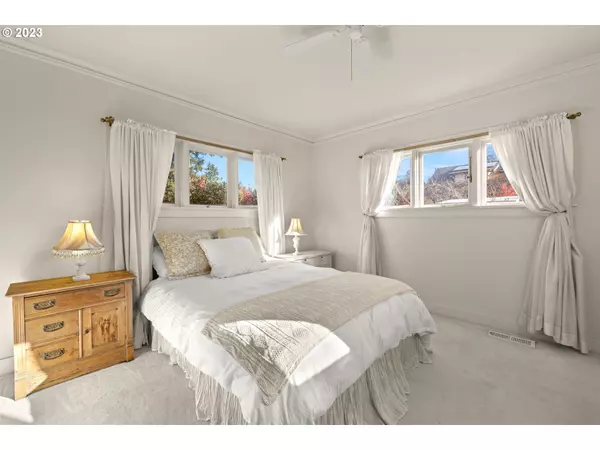Bought with Neighbors Realty
$550,000
$525,000
4.8%For more information regarding the value of a property, please contact us for a free consultation.
2 Beds
1 Bath
2,108 SqFt
SOLD DATE : 12/29/2023
Key Details
Sold Price $550,000
Property Type Single Family Home
Sub Type Single Family Residence
Listing Status Sold
Purchase Type For Sale
Square Footage 2,108 sqft
Price per Sqft $260
MLS Listing ID 23395121
Sold Date 12/29/23
Style Bungalow
Bedrooms 2
Full Baths 1
HOA Y/N No
Year Built 1925
Annual Tax Amount $5,957
Tax Year 2022
Lot Size 6,098 Sqft
Property Description
Offer in hand **Deadline for Tuesday 11/21 10AM ** Step into this inviting South Tabor haven, seamlessly blending classic charm & modern updates. Adorned with timeless details like glass door knobs & original floors, this home is a character-filled retreat. The bright living room, centered around a cozy wood-burning fireplace, is perfect for gatherings. The spacious primary bedroom features an attached den/office, ideal for work or relaxation. High ceilings in the basement offer extra potential for bonus living space. Outside, enjoy the fenced oasis with delightful landscaping, a dream for entertainers & garden enthusiasts. The detached garage includes a charming potting shed/greenhouse. Nestled in an established neighborhood, this home offers suburban tranquility with urban accessibility. Close to Mt Tabor Park, shops & restaurants, it's the perfect blend of comfort & convenience! [Home Energy Score = 5. HES Report at https://rpt.greenbuildingregistry.com/hes/OR10223626]
Location
State OR
County Multnomah
Area _143
Rooms
Basement Full Basement, Unfinished
Interior
Interior Features Hardwood Floors, High Ceilings, Laundry, Wainscoting, Washer Dryer, Wood Floors
Heating Forced Air
Fireplaces Number 1
Fireplaces Type Wood Burning
Appliance Dishwasher, Free Standing Gas Range
Exterior
Exterior Feature Fenced, Greenhouse, Patio, Porch, Yard
Parking Features Detached
Garage Spaces 1.0
View Y/N false
Roof Type Composition
Garage Yes
Building
Lot Description Level
Story 2
Foundation Concrete Perimeter
Sewer Public Sewer
Water Public Water
Level or Stories 2
New Construction No
Schools
Elementary Schools Atkinson
Middle Schools Harrison Park
High Schools Franklin
Others
Senior Community No
Acceptable Financing Cash, Conventional, FHA, VALoan
Listing Terms Cash, Conventional, FHA, VALoan
Read Less Info
Want to know what your home might be worth? Contact us for a FREE valuation!

Our team is ready to help you sell your home for the highest possible price ASAP




