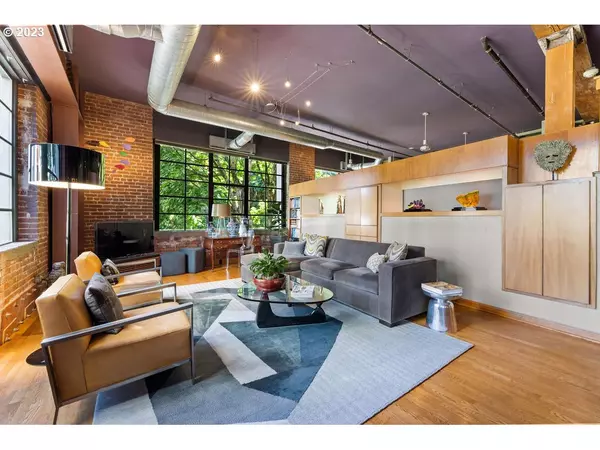Bought with Think Real Estate
$765,000
$825,000
7.3%For more information regarding the value of a property, please contact us for a free consultation.
2 Beds
2 Baths
1,652 SqFt
SOLD DATE : 12/20/2023
Key Details
Sold Price $765,000
Property Type Condo
Sub Type Condominium
Listing Status Sold
Purchase Type For Sale
Square Footage 1,652 sqft
Price per Sqft $463
Subdivision Pearl District/City Lofts
MLS Listing ID 23031209
Sold Date 12/20/23
Style Loft
Bedrooms 2
Full Baths 2
Condo Fees $945
HOA Fees $945/mo
HOA Y/N Yes
Year Built 1905
Annual Tax Amount $13,912
Tax Year 2023
Property Description
NEW PRICE! Experience unmatched character and style in this historic luxury corner loft in the heart of the Pearl District. Industrial-style interiors perfectly balance original architectural features with chic contemporary design. Exposed brick walls, heavy timber beams, high ceilings, hardwoods, and warehouse windows beautifully recall the building's previous life as Eoff Electric Co Building. In contrast, you'll find high-end modern touches, including a galley kitchen that features Terrazzo & stainless steel countertops, premium appliances, limestone floors, and over 18 ft. of open shelving. The luxurious touches extend into the primary bath with heated tile floors, a dual-flush electric toilet, and an oversized shower with four heads and a steam feature. Built-ins throughout, including a king-size bed frame and nightstands in the primary, provide consistent aesthetics and ample storage space. Enjoy coffee or a glass of wine on the Juliet balcony overlooking 10th Ave. Life in the vibrant Pearl District offers an abundance of fine dining, shopping, galleries, boutiques, cafes, bars, and nightlife. With its lively and eclectic atmosphere, you'll find endless opportunities to explore! Open House Sunday August, 6, 2023 1:00-3:00pm
Location
State OR
County Multnomah
Area _148
Interior
Interior Features Dual Flush Toilet, Garage Door Opener, Hardwood Floors, Heated Tile Floor, High Ceilings, Sprinkler, Tile Floor, Washer Dryer
Heating Forced Air
Cooling Central Air
Appliance Convection Oven, Dishwasher, Disposal, Free Standing Gas Range, Free Standing Refrigerator, Range Hood, Stainless Steel Appliance, Tile, Wine Cooler
Exterior
Exterior Feature Deck
Parking Features Attached
Garage Spaces 2.0
View Y/N true
View City
Roof Type BuiltUp
Garage Yes
Building
Story 1
Foundation Slab
Sewer Public Sewer
Water Public Water
Level or Stories 1
New Construction No
Schools
Elementary Schools Chapman
Middle Schools West Sylvan
High Schools Lincoln
Others
Senior Community No
Acceptable Financing Cash, Conventional, FHA, VALoan
Listing Terms Cash, Conventional, FHA, VALoan
Read Less Info
Want to know what your home might be worth? Contact us for a FREE valuation!

Our team is ready to help you sell your home for the highest possible price ASAP









