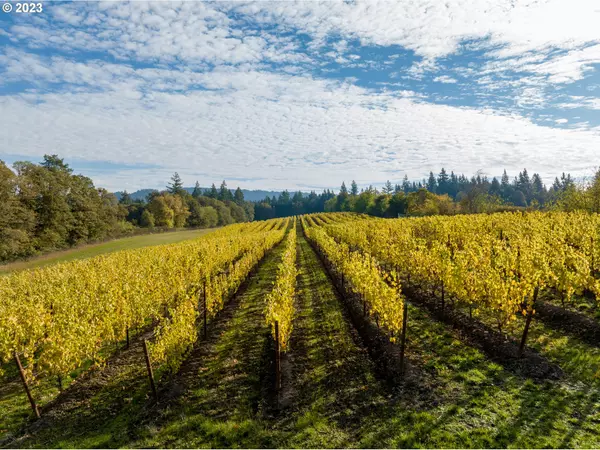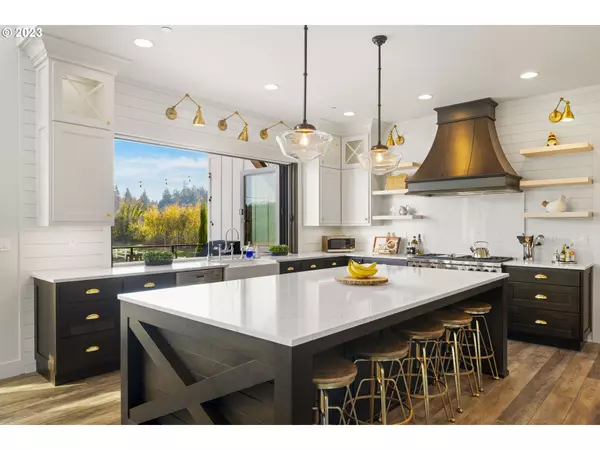Bought with Baker Street Real Estate, LLC
$2,350,000
$2,500,000
6.0%For more information regarding the value of a property, please contact us for a free consultation.
4 Beds
3.1 Baths
4,739 SqFt
SOLD DATE : 12/15/2023
Key Details
Sold Price $2,350,000
Property Type Single Family Home
Sub Type Single Family Residence
Listing Status Sold
Purchase Type For Sale
Square Footage 4,739 sqft
Price per Sqft $495
MLS Listing ID 23199217
Sold Date 12/15/23
Style Contemporary, Farmhouse
Bedrooms 4
Full Baths 3
HOA Y/N No
Year Built 2018
Annual Tax Amount $11,226
Tax Year 2022
Lot Size 15.400 Acres
Property Description
Indulge in the dream of wine country living with this stunning vineyard estate nestled on 15+ private acres in the heart of Oregon's wine country. This custom-built modern farmhouse, crafted by Elite Development NW, boasts over $350,000 in backyard enhancements, a private resort-style pool, and endless vineyard views from both the front and back. The chef's dream kitchen, flexible living spaces, climate-controlled wine room, and a luxurious primary suite make this home perfect for both relaxation and grand entertaining. With a newly constructed barn, equestrian possibilities abound, while the chardonnay vineyards offer the potential for wine production.
Location
State OR
County Yamhill
Area _156
Zoning EF-80
Rooms
Basement Exterior Entry, Partial Basement
Interior
Interior Features Garage Door Opener, High Ceilings, High Speed Internet, Laundry, Quartz, Soaking Tub, Sound System, Vaulted Ceiling, Vinyl Floor, Washer Dryer, Water Purifier
Heating Forced Air
Cooling Central Air
Fireplaces Number 1
Fireplaces Type Gas
Appliance Dishwasher, Disposal, Free Standing Gas Range, Free Standing Refrigerator, Gas Appliances, Island, Pantry, Quartz, Range Hood, Stainless Steel Appliance, Wine Cooler
Exterior
Exterior Feature Barn, Builtin Hot Tub, Deck, Dog Run, Fenced, Gas Hookup, Pool, Porch, Private Road, Sprinkler, Yard
Parking Features Attached
Garage Spaces 3.0
Fence Electric, Perimeter, Vinyl
View Y/N true
View Territorial, Trees Woods, Vineyard
Roof Type Composition
Garage Yes
Building
Lot Description Gated, Gentle Sloping, Private
Story 2
Foundation Concrete Perimeter
Sewer Septic Tank
Water Well
Level or Stories 2
New Construction No
Schools
Elementary Schools Dayton
Middle Schools Dayton
High Schools Dayton
Others
Senior Community No
Acceptable Financing Cash, Conventional
Listing Terms Cash, Conventional
Read Less Info
Want to know what your home might be worth? Contact us for a FREE valuation!

Our team is ready to help you sell your home for the highest possible price ASAP









