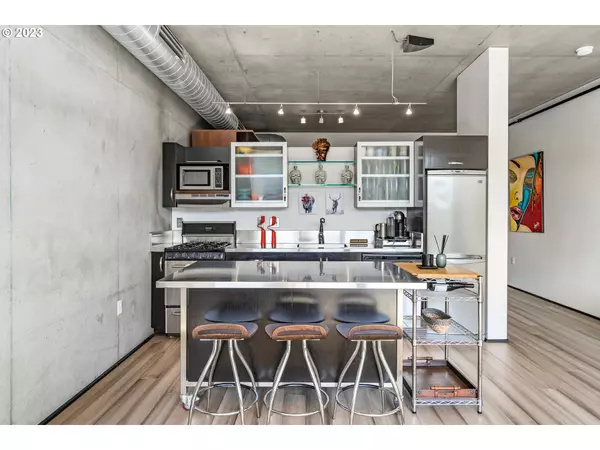Bought with Venture Commercial Real Estate
$325,000
$325,000
For more information regarding the value of a property, please contact us for a free consultation.
1 Bed
1 Bath
836 SqFt
SOLD DATE : 12/11/2023
Key Details
Sold Price $325,000
Property Type Condo
Sub Type Condominium
Listing Status Sold
Purchase Type For Sale
Square Footage 836 sqft
Price per Sqft $388
Subdivision Pearl District / Edge Lofts
MLS Listing ID 23053249
Sold Date 12/11/23
Style Contemporary, Loft
Bedrooms 1
Full Baths 1
Condo Fees $490
HOA Fees $490/mo
HOA Y/N Yes
Year Built 2004
Annual Tax Amount $6,661
Tax Year 2022
Property Description
Welcome to your dream loft in the heart of Portland's vibrant Pearl District! The coveted Edge Lofts were thoughtfully designed to create casual modern living with the nostalgic character of NW Portland?s Industrial District. This exquisite 7th-floor residence is perfectly situated at the end of the hallway, offering unparalleled privacy and tranquility. With its west-facing orientation, prepare to be captivated by breathtaking sunset views over the city skyline. The floor-to-ceiling windows create a bright and inviting home backlit by sunshine throughout the day, and the city lights at night. The open floor-plan makes hosting friends and family an easy feat. For those seeking outdoor leisure and socializing, the community patio awaits you. Fire up the barbecue and bask in the sun-kissed ambiance, creating unforgettable moments with friends and neighbors! Just step outside your front door to explore the neighborhood?s vivacious energy, savor local flavors, or indulge in retail therapy. The spacious bedroom with custom closet organization, the large utility room with a washer and dryer, the secure underground parking, and the strong Home Owner?s Association rounds out the list of reasons why this is the condo you?ve been waiting for!
Location
State OR
County Multnomah
Area _148
Interior
Interior Features Elevator, Garage Door Opener, Hardwood Floors, High Ceilings, Laminate Flooring, Sprinkler, Tile Floor, Washer Dryer, Wood Floors
Heating Heat Pump
Cooling Central Air
Appliance Dishwasher, Disposal, Free Standing Range, Gas Appliances, Island, Stainless Steel Appliance
Exterior
Parking Features Attached
Garage Spaces 1.0
View Y/N true
View City, Territorial, Trees Woods
Roof Type BuiltUp
Accessibility AccessibleEntrance, MainFloorBedroomBath, OneLevel, UtilityRoomOnMain
Garage Yes
Building
Lot Description Commons, Level
Story 1
Sewer Public Sewer
Water Public Water
Level or Stories 1
New Construction No
Schools
Elementary Schools Chapman
Middle Schools West Sylvan
High Schools Lincoln
Others
Senior Community No
Acceptable Financing Cash, Conventional, FHA, VALoan
Listing Terms Cash, Conventional, FHA, VALoan
Read Less Info
Want to know what your home might be worth? Contact us for a FREE valuation!

Our team is ready to help you sell your home for the highest possible price ASAP









