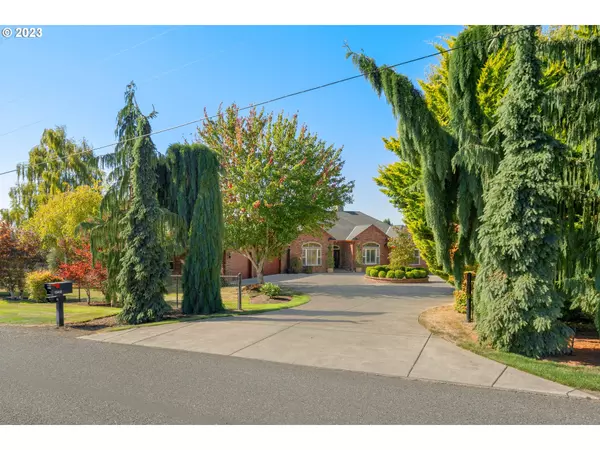Bought with MORE Realty Inc
$1,200,000
$1,299,798
7.7%For more information regarding the value of a property, please contact us for a free consultation.
3 Beds
2.1 Baths
3,283 SqFt
SOLD DATE : 12/06/2023
Key Details
Sold Price $1,200,000
Property Type Single Family Home
Sub Type Single Family Residence
Listing Status Sold
Purchase Type For Sale
Square Footage 3,283 sqft
Price per Sqft $365
MLS Listing ID 23102575
Sold Date 12/06/23
Style Stories1, Custom Style
Bedrooms 3
Full Baths 2
HOA Y/N Yes
Year Built 1999
Annual Tax Amount $9,488
Tax Year 2023
Lot Size 1.000 Acres
Property Sub-Type Single Family Residence
Property Description
Incredible single-level home nestled on a picturesque 1 acre in Mettler Manor w/ large shop to store your toys. This gorgeous home has been updated with over $200k in upgrades & custom features and is move-in ready. The home boasts tall ceilings throughout, engineered hardwood floors, stone fireplace in great room with built-ins, gourmet kitchen w/custom 6'X 11' island, Quartzite countertops, built-in Professional series refrigerator, 6 burner gas cooktop, double ovens, SS appliances, microwave, pantry and AC. The primary bathroom has a soak tub amazing views of the territory, large walk-in shower and a walk-in closet with additional laundry hook-ups. This home also offers a propane backup home generator, 32 panel solar system, Tesla charging unit, 220v in the garage plus additional 220v in oversized finished 50x30 shop. The almost 1000 sq ft of multi-purpose/bonus space above the shop comes furnished and has a 3/4 bathroom. The beautiful fenced backyard has over 10 mature fruit trees in the orchard, multiple assortment of berry plants and raised garden beds w/irrigation, there's also a shed for storing tools and small machinery also fully fenced and a small greenhouse for the avid gardener. Come see this home and sit on the deck with your glass of wine from the nearby Confluence Winery and enjoy the gorgeous sunsets and views of the Oregon hills and countryside while still only being a few minutes from the freeway and other amenities.
Location
State WA
County Clark
Area _51
Zoning AG-20
Rooms
Basement Crawl Space
Interior
Interior Features Ceiling Fan, Central Vacuum, Engineered Hardwood, Garage Door Opener, Granite, High Ceilings, Laundry, Soaking Tub, Tile Floor, Wallto Wall Carpet
Heating Forced Air, Heat Pump
Cooling Heat Pump
Fireplaces Number 1
Fireplaces Type Gas
Appliance Builtin Oven, Builtin Refrigerator, Convection Oven, Cooktop, Dishwasher, Disposal, Double Oven, Gas Appliances, Island, Quartz, Stainless Steel Appliance
Exterior
Exterior Feature Covered Deck, Fenced, Garden, Raised Beds, R V Parking, R V Boat Storage, Tool Shed, Workshop, Yard
Parking Features Attached
Garage Spaces 3.0
View Y/N true
View Mountain, River, Territorial
Roof Type Composition
Accessibility OneLevel
Garage Yes
Building
Lot Description Gentle Sloping, Level
Story 1
Foundation Concrete Perimeter
Sewer Septic Tank
Water Public Water
Level or Stories 1
New Construction No
Schools
Elementary Schools South Ridge
Middle Schools View Ridge
High Schools Ridgefield
Others
Senior Community No
Acceptable Financing Cash, Conventional
Listing Terms Cash, Conventional
Read Less Info
Want to know what your home might be worth? Contact us for a FREE valuation!

Our team is ready to help you sell your home for the highest possible price ASAP

GET MORE INFORMATION








