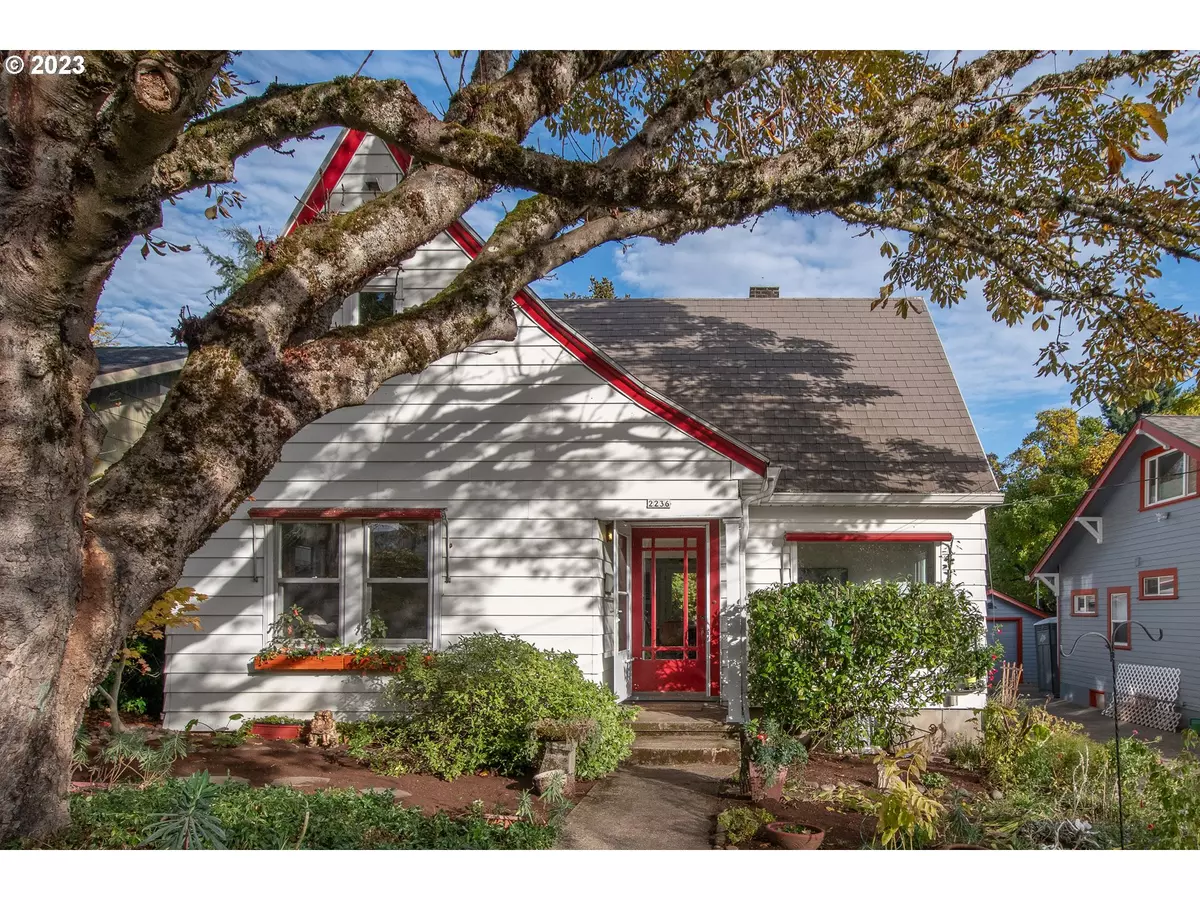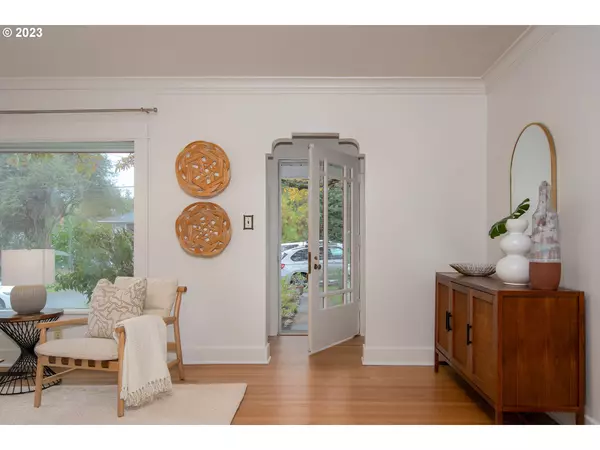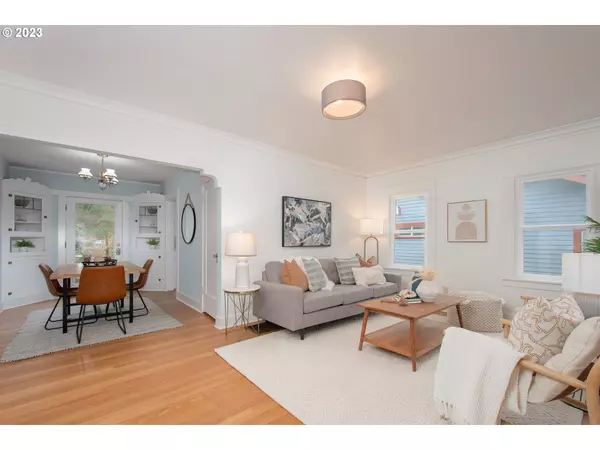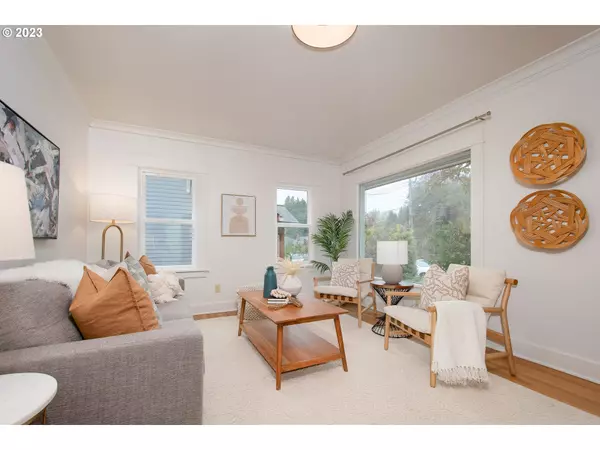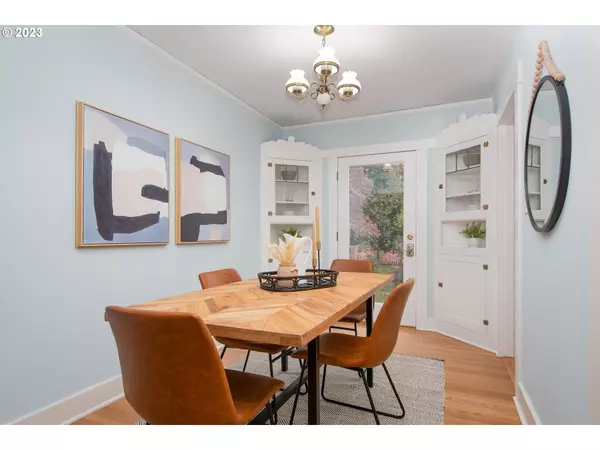Bought with MORE Realty
$566,200
$535,000
5.8%For more information regarding the value of a property, please contact us for a free consultation.
3 Beds
2 Baths
1,826 SqFt
SOLD DATE : 12/04/2023
Key Details
Sold Price $566,200
Property Type Single Family Home
Sub Type Single Family Residence
Listing Status Sold
Purchase Type For Sale
Square Footage 1,826 sqft
Price per Sqft $310
Subdivision Mt Tabor
MLS Listing ID 23078422
Sold Date 12/04/23
Style English
Bedrooms 3
Full Baths 2
HOA Y/N No
Year Built 1929
Annual Tax Amount $4,846
Tax Year 2023
Lot Size 6,098 Sqft
Property Description
Oasis in the City. This Remodeled/Updated Bungalow is just 4 houses away from a footpath entrance to coveted Mt Tabor park. Sitting on a quiet dead-end street, the home has a lovely front yard that sets the stage for what's inside. The sweet entry opens to a light-filled living room & cozy dining room with gorgeous corner hutches & gleaming oak floors. The charming kitchen has quartz countertops & farm sink with foot pedal/hands-free faucet controls. The huge backyard features lush landscaping, a covered patio, giant Magnolia tree, Plum, Cherry and Persimmon trees, raspberries, grapes and gardening beds. Plus, a backyard shed. This is a gardener's paradise. Back inside, and on the main floor, are 2 bedrooms and a full bathroom. Upstairs is the fabulous Primary suite with skylights, multiple closets, & bathroom with walk-in shower and separate clawfoot tub. The basement has high ceilings - perfect for family or media room, exercise area or office. Laundry is also in the basement. The 1-Car garage has new siding and room for parking or storage. This is a must-see property! Oh, and, it has A/C & a newer furnace! [Home Energy Score = 2. HES Report at https://rpt.greenbuildingregistry.com/hes/OR10223309]
Location
State OR
County Multnomah
Area _143
Rooms
Basement Crawl Space, Partial Basement, Unfinished
Interior
Interior Features Ceiling Fan, Hardwood Floors, High Ceilings, Laundry, Quartz, Tile Floor, Vaulted Ceiling, Wallto Wall Carpet, Washer Dryer, Wood Floors
Heating Forced Air90
Cooling Central Air
Appliance Free Standing Range, Free Standing Refrigerator
Exterior
Exterior Feature Covered Patio, Raised Beds, Tool Shed
Parking Features Detached
Garage Spaces 1.0
View Y/N false
Roof Type Metal
Garage Yes
Building
Lot Description Level
Story 3
Foundation Concrete Perimeter, Pillar Post Pier
Sewer Public Sewer
Water Public Water
Level or Stories 3
New Construction No
Schools
Elementary Schools Bridger
Middle Schools Bridger
High Schools Franklin
Others
Senior Community No
Acceptable Financing Cash, Conventional, FHA, VALoan
Listing Terms Cash, Conventional, FHA, VALoan
Read Less Info
Want to know what your home might be worth? Contact us for a FREE valuation!

Our team is ready to help you sell your home for the highest possible price ASAP

GET MORE INFORMATION




