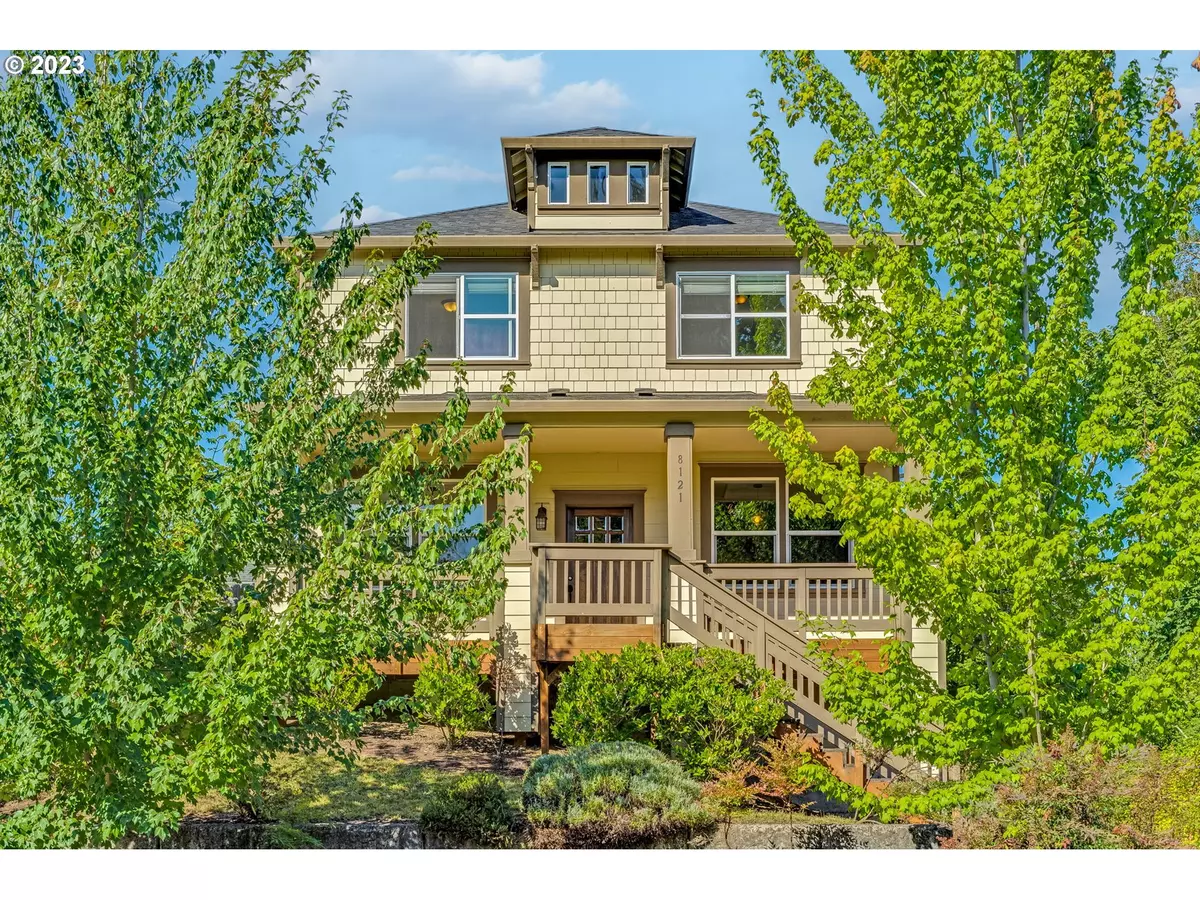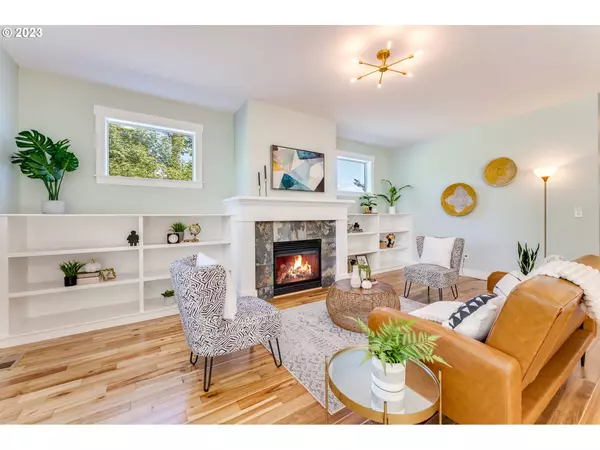Bought with Premiere Property Group, LLC
$605,000
$615,000
1.6%For more information regarding the value of a property, please contact us for a free consultation.
3 Beds
2.1 Baths
2,220 SqFt
SOLD DATE : 11/30/2023
Key Details
Sold Price $605,000
Property Type Single Family Home
Sub Type Single Family Residence
Listing Status Sold
Purchase Type For Sale
Square Footage 2,220 sqft
Price per Sqft $272
Subdivision Piedmont
MLS Listing ID 23457886
Sold Date 11/30/23
Style Craftsman, Four Square
Bedrooms 3
Full Baths 2
HOA Y/N No
Year Built 2014
Annual Tax Amount $8,201
Tax Year 2022
Lot Size 5,227 Sqft
Property Description
Now offering a $10K rate buydown with full price offer! 8121 N Mississippi is a 2014 home that brilliantly marries modern amenities with classic craftsman charm. Boasting 2,220 square feet of inviting living space, this 3-bedroom, 2.5-bath residence is an exceptional find.Step inside to discover a functional and stylish floor plan. The main level features a dedicated home office, formal dining room, and a convenient half-bath. Mudroom storage by the back door keeps life organized. The open-concept kitchen and living room, complete with built-ins and a new slider door, effortlessly flow onto a new deck and fenced yard?perfect for entertaining or relaxation.The second floor does not disappoint. Enjoy mountain views and three generous bedrooms. The primary suite includes an expansive en suite bath and walk in closet, along with a private balcony. Additional hall storage and a utility room round out this floor, bringing both form and function to the space.Outdoor areas include large covered front and back porches, enhancing the home's livability. Detached garage. Built to Earth Advantage Gold Star standard, this home prioritizes both sustainability and comfort. [Home Energy Score = 8. HES Report at https://rpt.greenbuildingregistry.com/hes/OR10120945]
Location
State OR
County Multnomah
Area _141
Zoning R5
Rooms
Basement Crawl Space
Interior
Interior Features Hardwood Floors, Laundry, Soaking Tub
Heating Forced Air95 Plus
Cooling Central Air
Fireplaces Number 1
Fireplaces Type Gas
Appliance Dishwasher, Disposal, E N E R G Y S T A R Qualified Appliances, Free Standing Range, Free Standing Refrigerator, Gas Appliances, Granite, Plumbed For Ice Maker
Exterior
Exterior Feature Covered Patio, Deck, Fenced, Porch, Yard
Parking Features Detached
Garage Spaces 1.0
View Y/N true
View Seasonal
Roof Type Composition
Garage Yes
Building
Lot Description Private
Story 2
Foundation Concrete Perimeter
Sewer Public Sewer
Water Public Water
Level or Stories 2
New Construction No
Schools
Elementary Schools Woodlawn
Middle Schools Ockley Green
High Schools Jefferson
Others
Senior Community No
Acceptable Financing CallListingAgent, Cash, Conventional, FHA, VALoan
Listing Terms CallListingAgent, Cash, Conventional, FHA, VALoan
Read Less Info
Want to know what your home might be worth? Contact us for a FREE valuation!

Our team is ready to help you sell your home for the highest possible price ASAP









