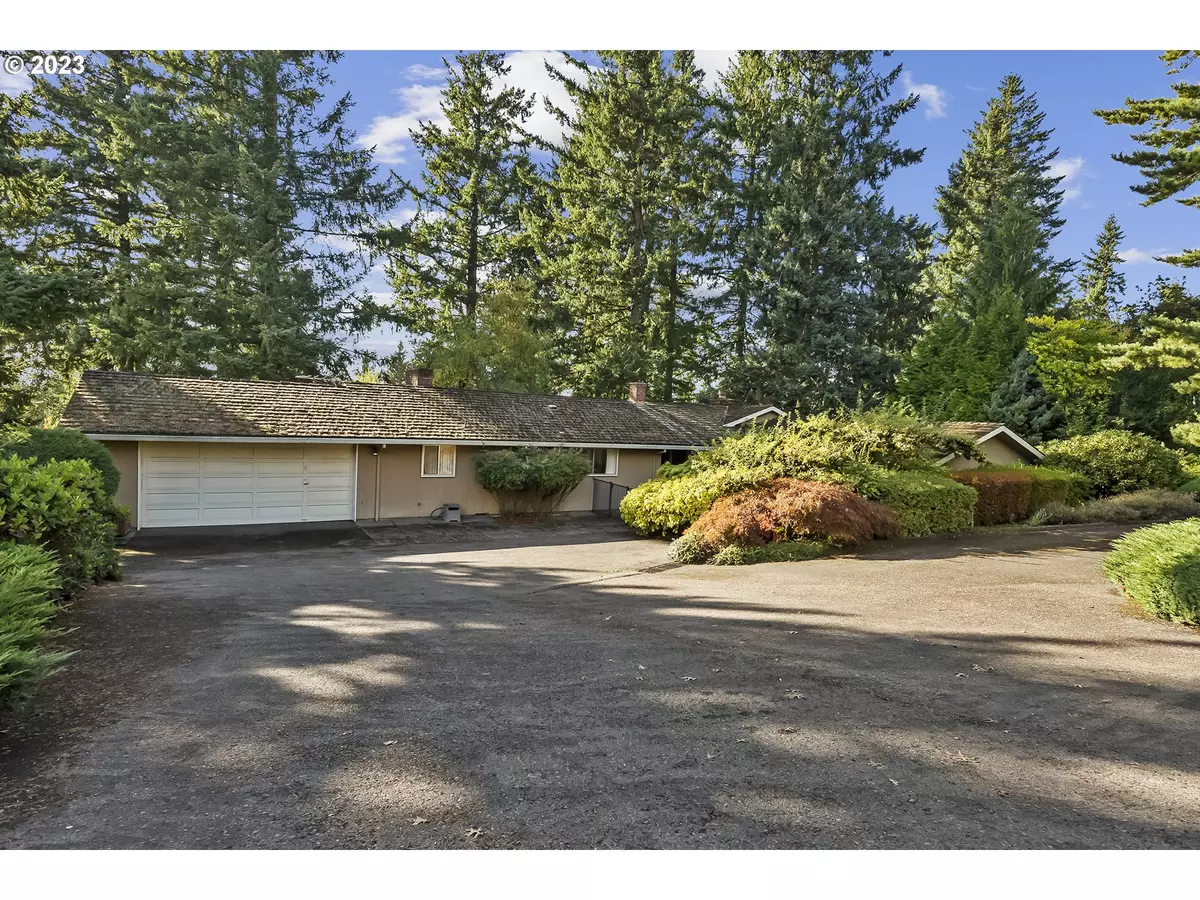Bought with Cascade Hasson Sotheby's International Realty
$1,491,375
$1,495,000
0.2%For more information regarding the value of a property, please contact us for a free consultation.
4 Beds
3 Baths
3,362 SqFt
SOLD DATE : 11/17/2023
Key Details
Sold Price $1,491,375
Property Type Single Family Home
Sub Type Single Family Residence
Listing Status Sold
Purchase Type For Sale
Square Footage 3,362 sqft
Price per Sqft $443
Subdivision Skylands
MLS Listing ID 23372641
Sold Date 11/17/23
Style Stories2, Daylight Ranch
Bedrooms 4
Full Baths 3
HOA Y/N No
Year Built 1962
Annual Tax Amount $10,904
Tax Year 2022
Lot Size 0.880 Acres
Property Description
Incredible opportunity to update a rare daylight ranch time capsule in a sought after neighborhood. This large lot features thick landscaping for privacy while enjoying territorial views year round. The home sits below street level, behind a u-turn driveway and enclosed courtyard entrance for added seclusion. Large windows on the view-ward side of home brighten the living, dining and family rooms in sunlight. Kitchen opens to a cozy paneled living room off the shared deck with formal dining room. Cedar lined living room is ripe for entertainment space around the stone fireplace and vaulted views. Private sleeping quarter wing features 3 bedrooms and 2 bathrooms, including primary suite on main level. Optional 4th bedroom or office and full bath located downstairs in the daylight basement. Ageless wet bar and billiards room ready to play host to a great party space. Large storage opportunity in utility room. Backyard features decks on both levels and buffering landscaping between neighboring lots.
Location
State OR
County Clackamas
Area _147
Rooms
Basement Daylight, Finished
Interior
Interior Features Ceiling Fan, Laminate Flooring, Laundry, Vaulted Ceiling, Vinyl Floor, Wallto Wall Carpet, Water Softener
Heating Forced Air, Zoned
Cooling Central Air
Fireplaces Number 2
Fireplaces Type Wood Burning
Appliance Builtin Refrigerator, Cooktop, Dishwasher, Disposal, Double Oven, Down Draft, Pantry, Quartz
Exterior
Exterior Feature Deck, Patio, Yard
Parking Features Attached
Garage Spaces 2.0
View Y/N true
View Seasonal, Territorial, Trees Woods
Roof Type Composition
Accessibility GarageonMain, GroundLevel, MainFloorBedroomBath, UtilityRoomOnMain
Garage Yes
Building
Lot Description Gentle Sloping, Private, Trees
Story 2
Foundation Concrete Perimeter
Sewer Septic Tank
Water Public Water
Level or Stories 2
New Construction No
Schools
Elementary Schools Hallinan
Middle Schools Lake Oswego
High Schools Lakeridge
Others
Senior Community No
Acceptable Financing Cash, Conventional
Listing Terms Cash, Conventional
Read Less Info
Want to know what your home might be worth? Contact us for a FREE valuation!

Our team is ready to help you sell your home for the highest possible price ASAP









