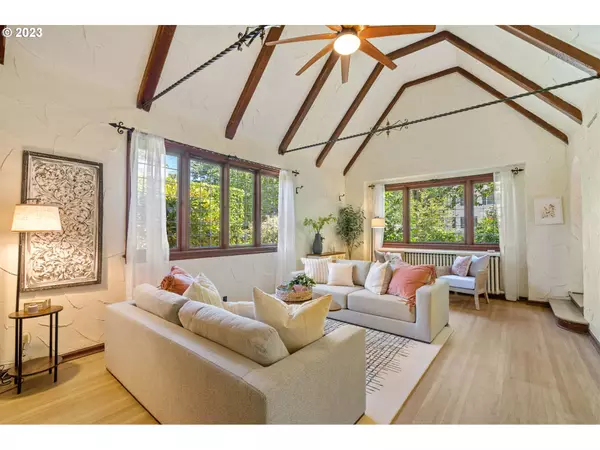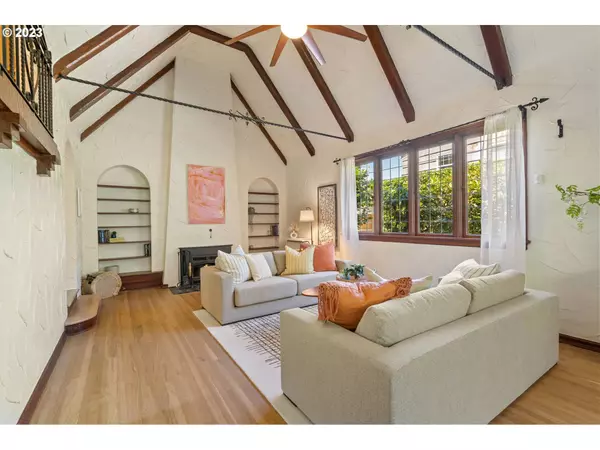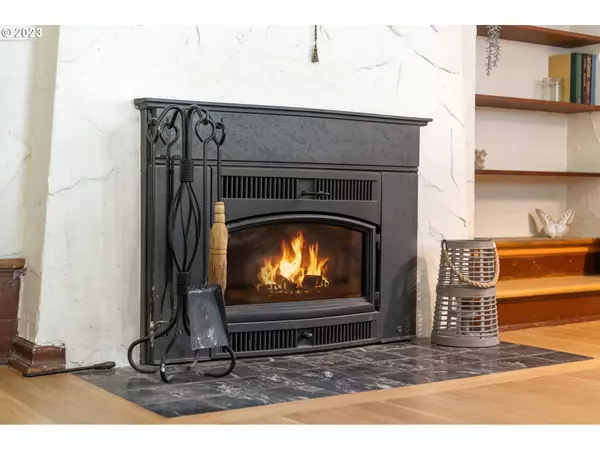Bought with Redfin
$882,000
$875,000
0.8%For more information regarding the value of a property, please contact us for a free consultation.
4 Beds
2 Baths
3,013 SqFt
SOLD DATE : 11/15/2023
Key Details
Sold Price $882,000
Property Type Single Family Home
Sub Type Single Family Residence
Listing Status Sold
Purchase Type For Sale
Square Footage 3,013 sqft
Price per Sqft $292
Subdivision Eastmoreland
MLS Listing ID 23611160
Sold Date 11/15/23
Style English, Traditional
Bedrooms 4
Full Baths 2
HOA Y/N No
Year Built 1927
Annual Tax Amount $11,087
Tax Year 2022
Lot Size 7,405 Sqft
Property Description
Do you feel like nothing could surprise you? After months of scrolling through online photos and trudging through open houses, have you become disillusioned about what "special" even means? If this sounds like you, read on, because this Eastmoreland home is ready to restore your sense of wonder. The first thing you'll notice is the unusually large 7600 SF lot, lush with abundant landscaping including hops, currants, lingonberries, blueberries, huckleberries, persimmons . . . a summer's bounty at your fingertips. Open the front door and be astonished by the incredible vaulted living room with elaborate wrought-iron support beams, huge built-ins, leaded glass, and even a Juliet balcony opening from the staircase. Looking for a cozy hangout space? The welcoming, remodeled kitchen is a greatroom opening to a spacious dining area which leads to the patio. Beautifully appointed with ample counter space, a real range hood, a large island, and a view into the private back yard, this is the heart of the home. The main and upper floors each have two large bedrooms and a full bath; upstairs you'll also find a magical office/den, with custom built-ins that echo the character of the living room. Ready for more surprises? Head down to the basement media/rec room. With its whitewashed knotty pine walls, built-in features, and remarkable light, it feels like a vacation getaway. Ready to go outdoors? The sunny back yard offers ample gardening opportunity, and there's even a deluxe treehouse. The double garage--rare for Eastmoreland--is also a shop. The covered back porch with built-in bench invites you to stop and enjoy a quiet moment with the fragrant plants and flowers. Easy access to shopping/dining on Woodstock & in Sellwood/Moreland; MAX Orange Line stop nearby. Unique and delightful! [Home Energy Score = 1. HES Report at https://rpt.greenbuildingregistry.com/hes/OR10219757]
Location
State OR
County Multnomah
Area _143
Interior
Interior Features High Ceilings, Tile Floor, Vaulted Ceiling
Heating Hot Water, Radiant
Cooling Window Unit
Fireplaces Number 2
Fireplaces Type Insert, Wood Burning
Appliance Dishwasher, Free Standing Range, Free Standing Refrigerator, Gas Appliances, Island, Range Hood, Stainless Steel Appliance
Exterior
Exterior Feature Covered Patio, Fenced, Garden, Porch, Raised Beds
Parking Features Detached
Garage Spaces 2.0
View Y/N false
Roof Type Composition
Garage Yes
Building
Lot Description Level
Story 3
Sewer Public Sewer
Water Public Water
Level or Stories 3
New Construction No
Schools
Elementary Schools Duniway
Middle Schools Sellwood
High Schools Cleveland
Others
Senior Community No
Acceptable Financing Cash, Conventional
Listing Terms Cash, Conventional
Read Less Info
Want to know what your home might be worth? Contact us for a FREE valuation!

Our team is ready to help you sell your home for the highest possible price ASAP









