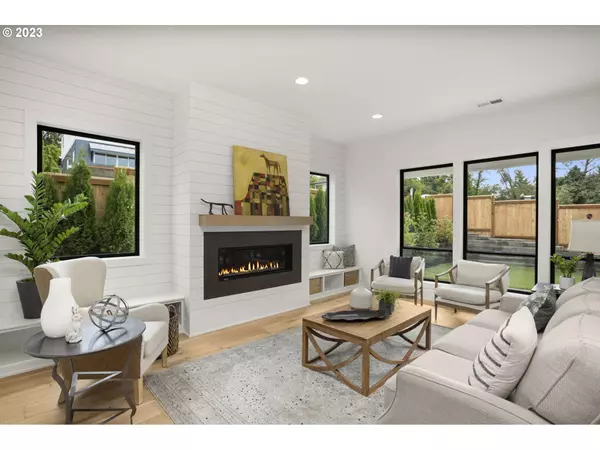Bought with Corcoran Prime
$1,100,000
$1,125,000
2.2%For more information regarding the value of a property, please contact us for a free consultation.
5 Beds
3 Baths
2,984 SqFt
SOLD DATE : 11/08/2023
Key Details
Sold Price $1,100,000
Property Type Single Family Home
Sub Type Single Family Residence
Listing Status Sold
Purchase Type For Sale
Square Footage 2,984 sqft
Price per Sqft $368
Subdivision Hayhurst/Everett Heights
MLS Listing ID 23025796
Sold Date 11/08/23
Style Stories2, Farmhouse
Bedrooms 5
Full Baths 3
Condo Fees $66
HOA Fees $66/mo
HOA Y/N Yes
Year Built 2023
Annual Tax Amount $980
Tax Year 2022
Lot Size 5,227 Sqft
Property Description
**Seller credit of $15K can be used towards interest rate buy-down, closing costs, and/or builder options** This dreamy farmhouse in the highly sought after area of Hayhust/SW Portland is sure to knock your socks off. Built-in benches and shiplap accents adorn the modern linear gas fireplace and entry way. Natural wood accents/floating shelves PLUS thoughtfully positioned Wellington Green cabinets offer warmth to the otherwise quintessential black and white farmhouse color scheme. Versatile floorplan offers bedroom w/ walk-in closet + full bath on main, large loft, ample storge, 10' ceilings, extensive black-framed windows, and luxury details at every turn! Enjoy custom built-ins and cabinetry throughout, shiplap wall accents, engineered hardwoods, free-standing tub, electric car charging, tankless water heater, central air conditioning, gourmet appliance suite, and so much more. Too many details to include here - Ask agent for list! 2-10 Warranty. Prop Tax TBD. Final home supersedes info provided.
Location
State OR
County Multnomah
Area _148
Rooms
Basement Crawl Space
Interior
Interior Features Ceiling Fan, Engineered Hardwood, Garage Door Opener, High Ceilings, High Speed Internet, Laundry, Lo V O C Material, Plumbed For Central Vacuum, Quartz, Smart Thermostat, Soaking Tub, Tile Floor, Wallto Wall Carpet
Heating Forced Air95 Plus
Cooling Central Air
Fireplaces Number 1
Fireplaces Type Gas
Appliance Builtin Oven, Builtin Range, Convection Oven, Dishwasher, Disposal, E N E R G Y S T A R Qualified Appliances, Gas Appliances, Island, Microwave, Pantry, Plumbed For Ice Maker, Quartz, Range Hood, Stainless Steel Appliance, Tile
Exterior
Exterior Feature Covered Patio, Fenced, Gas Hookup, Patio, Porch, Sprinkler, Yard
Parking Features Attached
Garage Spaces 2.0
View Y/N true
View Trees Woods
Roof Type Composition
Garage Yes
Building
Lot Description Corner Lot, Level
Story 2
Foundation Pillar Post Pier
Sewer Public Sewer
Water Public Water
Level or Stories 2
New Construction Yes
Schools
Elementary Schools Hayhurst
Middle Schools Robert Gray
High Schools Ida B Wells
Others
Acceptable Financing Cash, Conventional, VALoan
Listing Terms Cash, Conventional, VALoan
Read Less Info
Want to know what your home might be worth? Contact us for a FREE valuation!

Our team is ready to help you sell your home for the highest possible price ASAP









