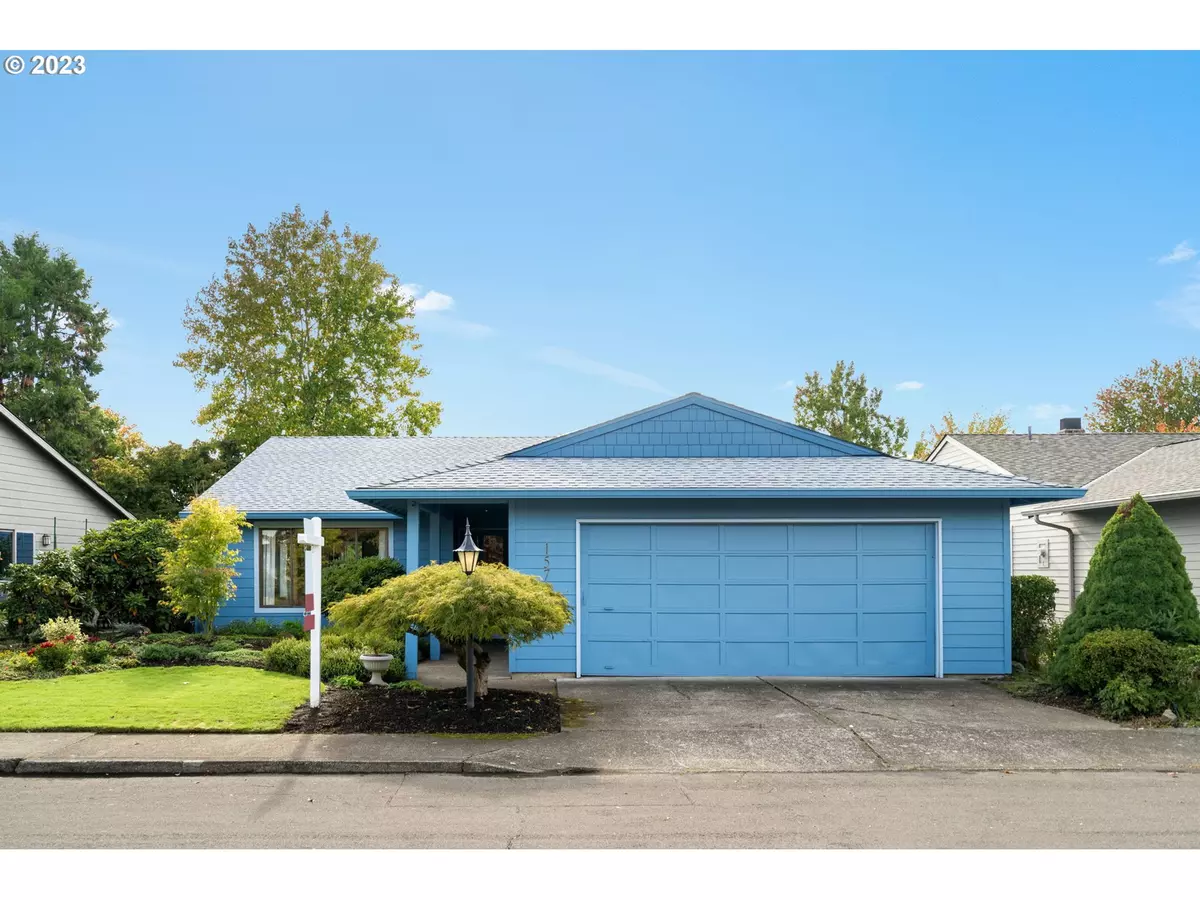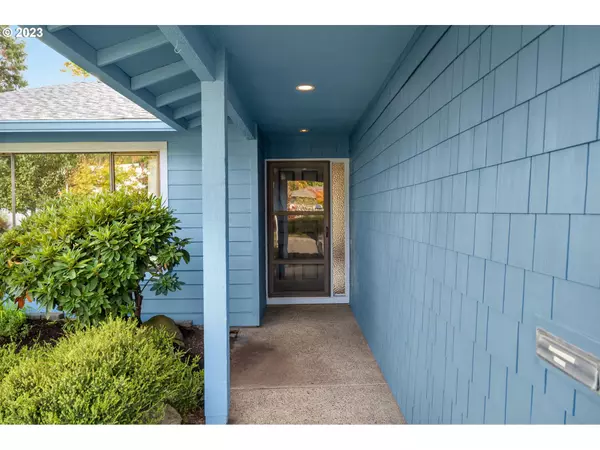Bought with Premiere Property Group, LLC
$481,900
$489,900
1.6%For more information regarding the value of a property, please contact us for a free consultation.
2 Beds
2 Baths
1,520 SqFt
SOLD DATE : 11/03/2023
Key Details
Sold Price $481,900
Property Type Single Family Home
Sub Type Single Family Residence
Listing Status Sold
Purchase Type For Sale
Square Footage 1,520 sqft
Price per Sqft $317
Subdivision Summerfield
MLS Listing ID 23022154
Sold Date 11/03/23
Style Stories1, Ranch
Bedrooms 2
Full Baths 2
Condo Fees $650
HOA Fees $54/ann
HOA Y/N Yes
Year Built 1976
Annual Tax Amount $4,630
Tax Year 2022
Property Description
***OPEN HOUSE - THIS SUNDAY, 10/22 from 1-3pm*** Welcome to this beautiful Summerfield single level home on a quiet street conveniently located close to the clubhouse. An abundance of large windows combined with vaulted living spaces creates a home filled with natural light. A wonderful layout includes formal living and dining rooms as well as great room combined kitchen and family room featuring a cozy wood burning fireplace. Move your living space to the great outdoors via the large slider to the new sunny backyard deck. This desirable floor plan has great flow with one room leading to another, perfect for entertaining & everyday living! The light filled primary suite features a wall of closets providing enough space for 4 seasons of wardrobes as well as an private ensuite bathroom. A nicely sized second bedroom features double closets and could be used as an den or office. The attached 2 car garage has tons of storage space. New carpets, New Deck, Newer Siding, gutters and exterior paint, Newer roof, Newer hot water heater.This home is perfect for anyone looking to move to the wonderful Summerfield community and enjoy all its amenities! Summerfield is a 55+ community with golf, clubhouse, tennis and pickleball, pool and so much more!
Location
State OR
County Washington
Area _151
Rooms
Basement Crawl Space
Interior
Interior Features Garage Door Opener, Laundry, Vaulted Ceiling, Wallto Wall Carpet, Washer Dryer, Wood Floors
Heating Forced Air
Cooling Central Air
Fireplaces Number 1
Fireplaces Type Wood Burning
Appliance Dishwasher, Disposal, Free Standing Refrigerator, Pantry
Exterior
Exterior Feature Deck, Garden, Patio, Porch, Sprinkler, Yard
Parking Features Attached
Garage Spaces 2.0
View Y/N false
Roof Type Composition
Garage Yes
Building
Lot Description Level
Story 1
Sewer Public Sewer
Water Public Water
Level or Stories 1
New Construction No
Schools
Elementary Schools Templeton
Middle Schools Twality
High Schools Tigard
Others
Senior Community Yes
Acceptable Financing Cash, Conventional, FHA, VALoan
Listing Terms Cash, Conventional, FHA, VALoan
Read Less Info
Want to know what your home might be worth? Contact us for a FREE valuation!

Our team is ready to help you sell your home for the highest possible price ASAP









