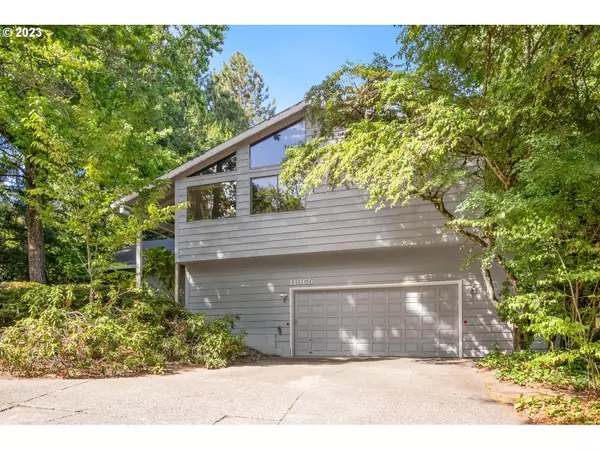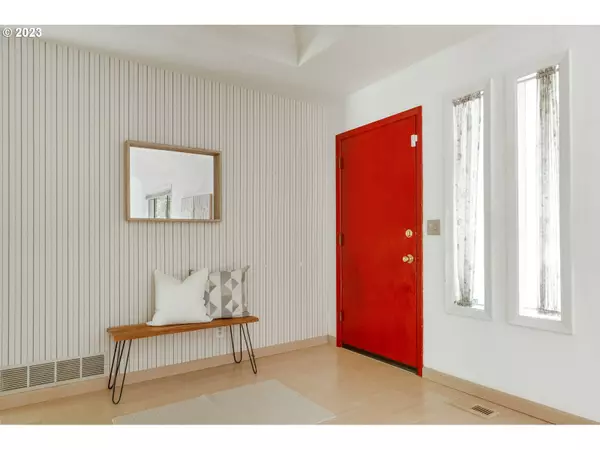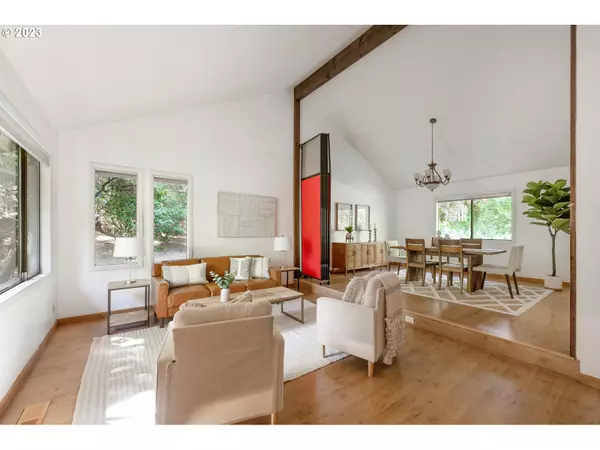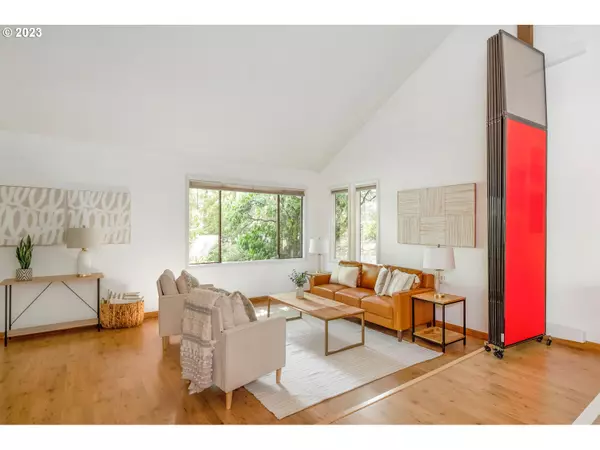Bought with Keller Williams Realty Professionals
$825,000
$825,000
For more information regarding the value of a property, please contact us for a free consultation.
4 Beds
2.1 Baths
3,105 SqFt
SOLD DATE : 10/30/2023
Key Details
Sold Price $825,000
Property Type Single Family Home
Sub Type Single Family Residence
Listing Status Sold
Purchase Type For Sale
Square Footage 3,105 sqft
Price per Sqft $265
Subdivision Cedar Mill
MLS Listing ID 23312264
Sold Date 10/30/23
Style Tri Level
Bedrooms 4
Full Baths 2
HOA Y/N No
Year Built 1973
Annual Tax Amount $7,192
Tax Year 2022
Lot Size 0.610 Acres
Property Description
Nestled in the coveted Cedar Mill neighborhood, this tri-level private oasis boasts 4 bedrooms and 2-1/2 bathrooms on an expansive wooded corner lot (over half an acre!). Walking through the home you will find vaulted ceilings, large windows and spacious living areas, ensuring everyone has their own space to unwind. The open floor plan design seamlessly connects the living and dining as well as the kitchen/great room, providing an ideal layout for gatherings. Enjoy evenings on your back deck, or afternoons tending the garden. This home is awaiting your personal touch to make it your own. Measurements shown on floor plan are less than county records, buyers to do their own due diligence.
Location
State OR
County Washington
Area _149
Rooms
Basement Finished
Interior
Interior Features Floor3rd, Garage Door Opener, High Ceilings, Laminate Flooring, Laundry, Tile Floor, Vaulted Ceiling, Vinyl Floor, Washer Dryer
Heating Forced Air
Fireplaces Number 2
Fireplaces Type Gas
Appliance Builtin Oven, Cooktop, Dishwasher, Double Oven, Free Standing Refrigerator, Microwave
Exterior
Exterior Feature Deck, Fenced, Garden, Patio, Sprinkler, Tool Shed, Yard
Parking Features Attached, TuckUnder
Garage Spaces 2.0
View Y/N false
Roof Type Composition
Garage Yes
Building
Lot Description Corner Lot, Gentle Sloping, Private, Trees
Story 3
Sewer Public Sewer
Water Public Water
Level or Stories 3
New Construction No
Schools
Elementary Schools Bonny Slope
Middle Schools Tumwater
High Schools Sunset
Others
Senior Community No
Acceptable Financing Cash, Conventional, FHA
Listing Terms Cash, Conventional, FHA
Read Less Info
Want to know what your home might be worth? Contact us for a FREE valuation!

Our team is ready to help you sell your home for the highest possible price ASAP









