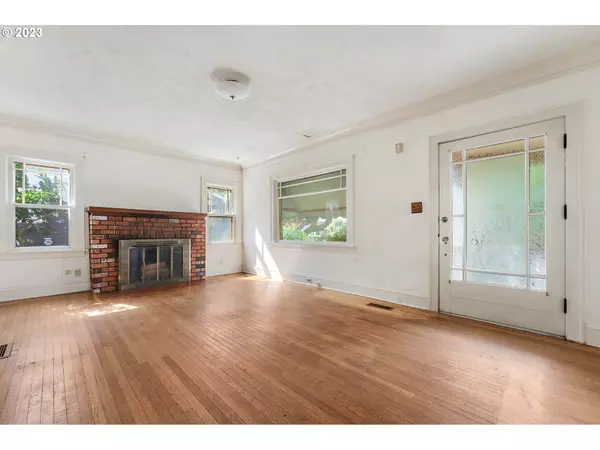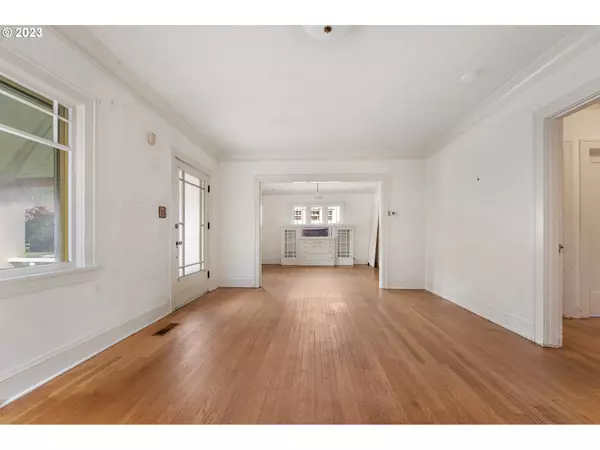Bought with Svaren Realty
$608,000
$499,900
21.6%For more information regarding the value of a property, please contact us for a free consultation.
3 Beds
1 Bath
2,060 SqFt
SOLD DATE : 10/30/2023
Key Details
Sold Price $608,000
Property Type Single Family Home
Sub Type Single Family Residence
Listing Status Sold
Purchase Type For Sale
Square Footage 2,060 sqft
Price per Sqft $295
Subdivision Alameda
MLS Listing ID 23143197
Sold Date 10/30/23
Style Bungalow
Bedrooms 3
Full Baths 1
HOA Y/N No
Year Built 1924
Annual Tax Amount $6,359
Tax Year 2022
Lot Size 4,791 Sqft
Property Description
Bask in the allure of vintage charm in this quintessential Bungalow fixer nestled in coveted Alameda. An endearing example of one of the Northwest's most beloved architectural styles, this home offers a canvas of possibilities for those seeking to revive its original splendor, or bring their design vision to life. Magnificent hardwood floors, large picture windows, and glorious built-ins showcase the meticulous craftsmanship of the 1920s. With a little TLC and imagination, these sought-after features could blend seamlessly with modern design elements to create a harmonious balance of old and new. The potential and options are endless! Its prized location on tranquil, tree-lined street filled with historic homes offers a rare opportunity to create your own personal haven in one of Portland's most cherished neighborhoods. Restore or reimagine a piece of history and enjoy the vibrance of Alameda! Offer deadline Thur. 9/21, 10am. [Home Energy Score = 4. HES Report at https://rpt.greenbuildingregistry.com/hes/OR10219871]
Location
State OR
County Multnomah
Area _142
Zoning R5
Rooms
Basement Full Basement, Unfinished
Interior
Interior Features Hardwood Floors, High Ceilings, Laminate Flooring, Tile Floor, Vaulted Ceiling, Vinyl Floor
Heating Forced Air
Fireplaces Number 1
Fireplaces Type Wood Burning
Appliance Dishwasher, Free Standing Range
Exterior
Exterior Feature Covered Deck, Fenced, Porch, Yard
Parking Features Detached
Garage Spaces 1.0
View Y/N false
Roof Type Composition
Garage Yes
Building
Lot Description Gentle Sloping, Level
Story 3
Sewer Public Sewer
Water Public Water
Level or Stories 3
New Construction No
Schools
Elementary Schools Sabin
Middle Schools Harriet Tubman
High Schools Grant
Others
Senior Community No
Acceptable Financing Conventional
Listing Terms Conventional
Read Less Info
Want to know what your home might be worth? Contact us for a FREE valuation!

Our team is ready to help you sell your home for the highest possible price ASAP









