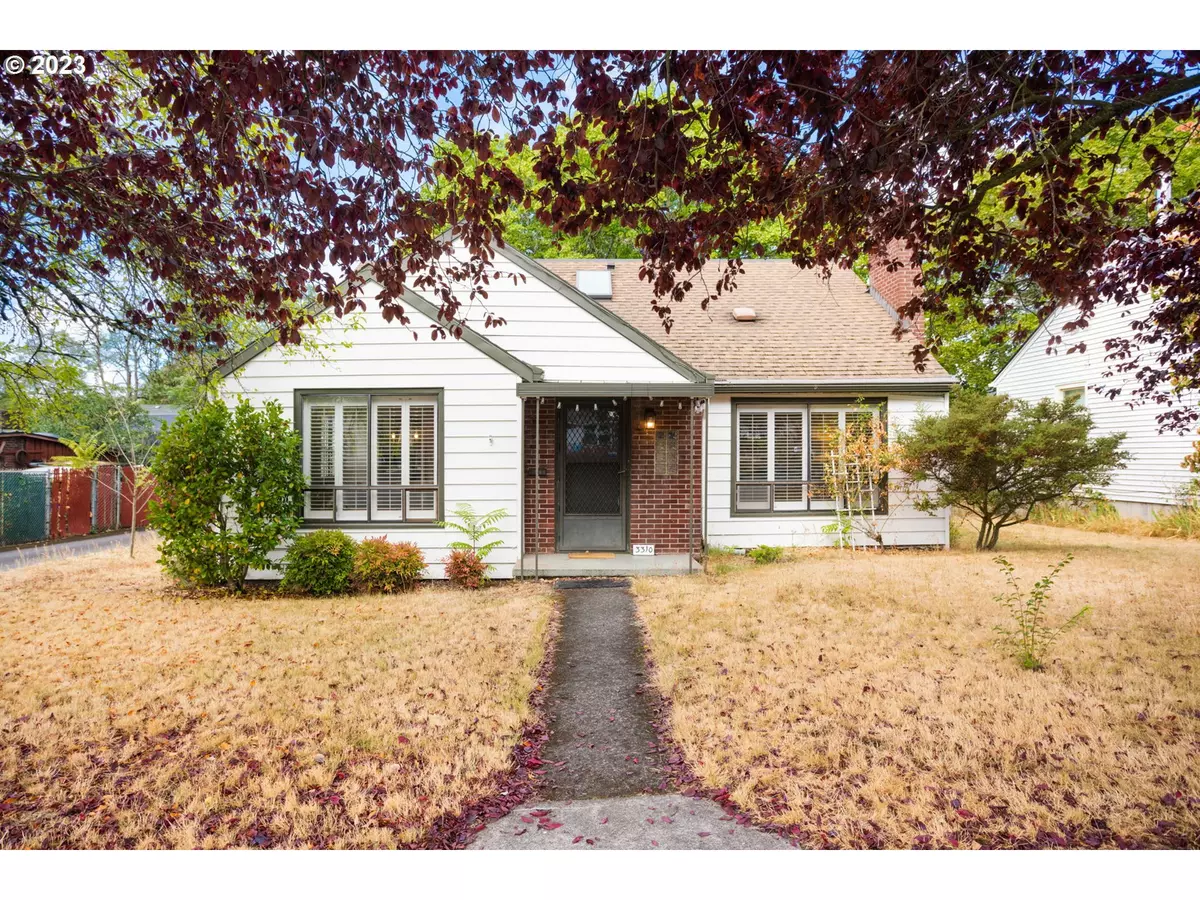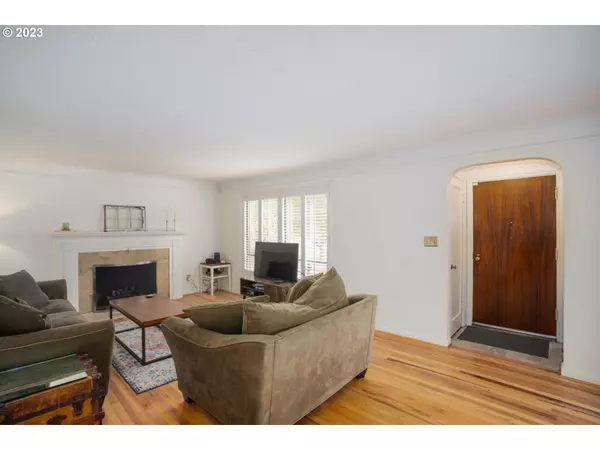Bought with Berkshire Hathaway HomeServices NW Real Estate
$599,900
$599,900
For more information regarding the value of a property, please contact us for a free consultation.
4 Beds
3 Baths
3,171 SqFt
SOLD DATE : 10/26/2023
Key Details
Sold Price $599,900
Property Type Single Family Home
Sub Type Single Family Residence
Listing Status Sold
Purchase Type For Sale
Square Footage 3,171 sqft
Price per Sqft $189
Subdivision Lincoln
MLS Listing ID 23287586
Sold Date 10/26/23
Style Bungalow, Cottage
Bedrooms 4
Full Baths 3
HOA Y/N No
Year Built 1945
Annual Tax Amount $5,820
Tax Year 2023
Lot Size 7,405 Sqft
Property Description
Classic 1940s cottage with tons of square feet and classic woodwork, built-ins, hardwood floors, and great natural light. Main level has one bed and bath, upstairs has two bedrooms and one bath, and mostly finished basement has one bedroom (with legal egress), one bath, and second living room. Two-car garage, huge mudroom with laundry and storage. Oversized lot with alley access makes it perfect for maximum sized ADU (buyer to do due diligence). Newer gas furnace, new gas water heater 2020, new electrical panel 2020. Just a quick jaunt to all the action in uptown Vancouver and the new waterfront development! Seller carry available. Seller is a licensed real estate agent in Oregon and Washington.
Location
State WA
County Clark
Area _11
Rooms
Basement Finished, Full Basement
Interior
Interior Features Hardwood Floors, Laundry, Tile Floor, Washer Dryer
Heating Forced Air
Cooling Central Air
Fireplaces Number 2
Fireplaces Type Gas
Appliance Dishwasher, Free Standing Gas Range, Free Standing Refrigerator, Pantry, Range Hood
Exterior
Exterior Feature Fenced, Raised Beds, Yard
Parking Features Attached, Carport
Garage Spaces 2.0
View Y/N true
View Mountain
Roof Type Composition
Garage Yes
Building
Lot Description Corner Lot, Level
Story 3
Foundation Concrete Perimeter
Sewer Public Sewer
Water Public Water
Level or Stories 3
New Construction No
Schools
Elementary Schools Lincoln
Middle Schools Discovery
High Schools Hudsons Bay
Others
Senior Community No
Acceptable Financing Cash, Contract, Conventional, FHA, OwnerWillCarry, VALoan
Listing Terms Cash, Contract, Conventional, FHA, OwnerWillCarry, VALoan
Read Less Info
Want to know what your home might be worth? Contact us for a FREE valuation!

Our team is ready to help you sell your home for the highest possible price ASAP









