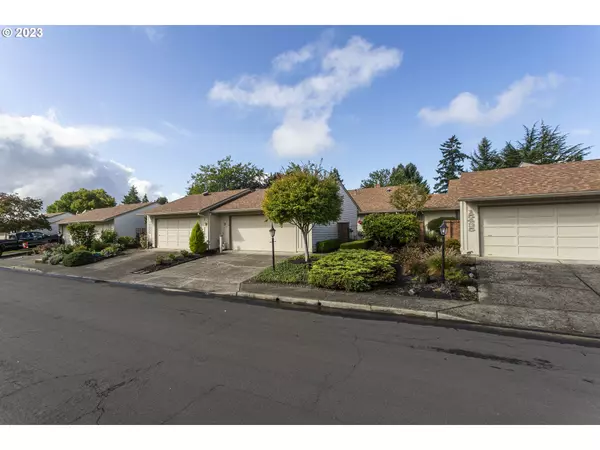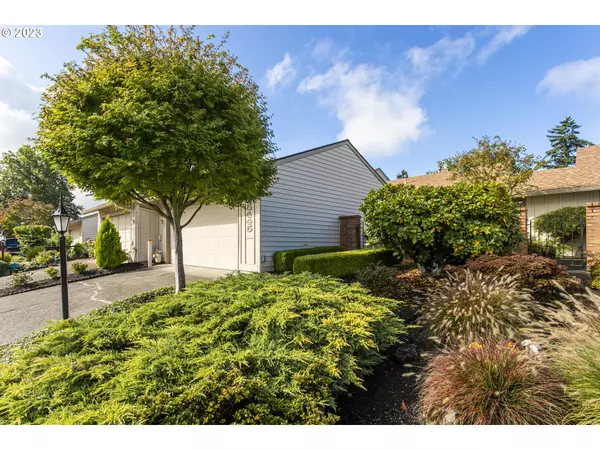Bought with Axness & Kofman Real Estate
$500,000
$479,000
4.4%For more information regarding the value of a property, please contact us for a free consultation.
2 Beds
2 Baths
1,294 SqFt
SOLD DATE : 10/27/2023
Key Details
Sold Price $500,000
Property Type Townhouse
Sub Type Attached
Listing Status Sold
Purchase Type For Sale
Square Footage 1,294 sqft
Price per Sqft $386
Subdivision Summerfield
MLS Listing ID 23419121
Sold Date 10/27/23
Style Stories1
Bedrooms 2
Full Baths 2
Condo Fees $307
HOA Fees $307/mo
HOA Y/N Yes
Year Built 1978
Annual Tax Amount $4,402
Tax Year 2022
Lot Size 3,484 Sqft
Property Description
This desirable home sits atop the fourth hole of the golf course, on the one of the quietest streets in the neighborhood Making it one of the most desirable locations in all of Summerfield. A beautifully kept, gated and private patio welcomes guests in to the home. Once inside, you instantly see the pride of ownership that the homeowners of over 22 years have had for their home. Updated vinyl floors and wool carpet flow underfoot, creating a warm and welcoming area. Updated gas fireplace with stone surround and built-ins, custom plantation shutters and floor to ceiling windows that overlook the golf course, create a relaxing living room environment. Remodeled bathrooms, an updated kitchen, new air conditioner, furnace, Trex deck, garage door opener and stove leave you certain that this home is move in ready.
Location
State OR
County Washington
Area _151
Rooms
Basement Crawl Space
Interior
Interior Features Garage Door Opener, Laundry, Vinyl Floor, Wallto Wall Carpet
Heating Forced Air
Cooling Central Air
Fireplaces Number 1
Fireplaces Type Gas
Appliance Dishwasher, Disposal, Free Standing Range, Free Standing Refrigerator, Microwave, Pantry, Range Hood, Tile
Exterior
Exterior Feature Covered Deck, Patio, Porch, Yard
Parking Features Attached
Garage Spaces 2.0
View Y/N true
View Golf Course
Roof Type Composition
Garage Yes
Building
Lot Description Golf Course, Level
Story 1
Sewer Public Sewer
Water Public Water
Level or Stories 1
New Construction No
Schools
Elementary Schools Templeton
Middle Schools Twality
High Schools Tigard
Others
Senior Community Yes
Acceptable Financing Cash, Conventional
Listing Terms Cash, Conventional
Read Less Info
Want to know what your home might be worth? Contact us for a FREE valuation!

Our team is ready to help you sell your home for the highest possible price ASAP









