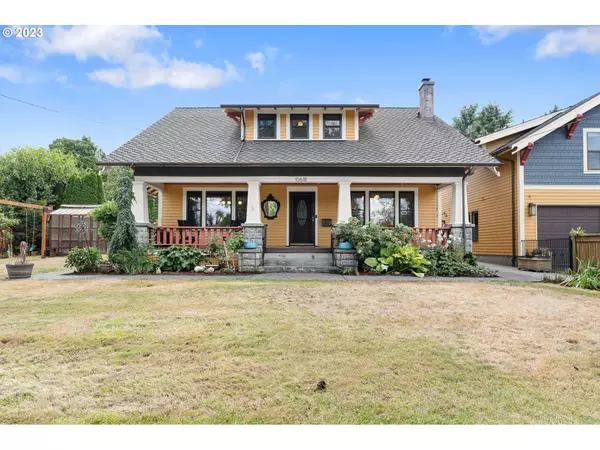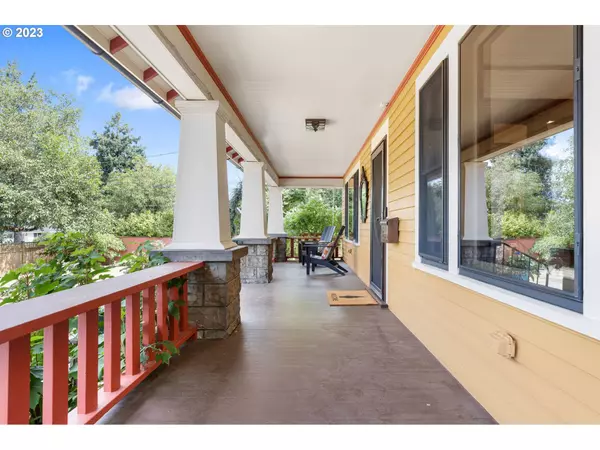Bought with Keller Williams Realty Professionals
$803,000
$795,000
1.0%For more information regarding the value of a property, please contact us for a free consultation.
4 Beds
4 Baths
4,142 SqFt
SOLD DATE : 10/20/2023
Key Details
Sold Price $803,000
Property Type Single Family Home
Sub Type Single Family Residence
Listing Status Sold
Purchase Type For Sale
Square Footage 4,142 sqft
Price per Sqft $193
Subdivision Parkrose
MLS Listing ID 23618229
Sold Date 10/20/23
Style Craftsman
Bedrooms 4
Full Baths 4
HOA Y/N No
Year Built 1917
Annual Tax Amount $6,842
Tax Year 2022
Lot Size 0.310 Acres
Property Description
Step into the realm of refined living with this completely dialed-in craftsman home, where every detail has been meticulously curated. From peace of mind updates like earthquake retrofitting, updated plumbing and electrical, and a high-end HVAC system to the exquisite preservation of character-rich details, including beautifully restored millwork, this residence is a fully upgraded craftsman haven. Upon entering, you're greeted by a pillar-framed opening that leads to a characteristic living room featuring a wood-burning fireplace. The formal dining room captures the essence of timeless craftsmanship with a box-beamed ceiling, plate rail molding, and a built-in hutch adorned with leaded glass. The fully remodeled kitchen is a culinary delight, offering ample space for an island, granite counters and backsplash, freshly painted lower cabinets, stainless steel appliances, and pantry storage. Access to the secluded back deck creates a seamless indoor-outdoor flow for al fresco dining.The main level is thoughtfully completed by a versatile family room and a full bathroom featuring a clawfoot tub and period-style penny round tile flooring.Retreat to the upper level, where the primary suite awaits, including a gas fireplace, a walk-in closet, a balcony, and a tiled walk-in shower. Two additional bedrooms share a well-appointed hallway bathroom.The lower level features epoxy flooring and offers flexible spaces with an office, a large bonus room, a laundry area, and easy access to the backyard. A fully appointed one-bedroom, one-bathroom apartment over the detached garage presents an opportunity for rental income potential or multi-generational living.Outdoors, an automatic sun shade enhances the deck, creating an idyllic spot for outdoor relaxation. A potting shed and greenhouse, complete with water and pistons for ventilation, provide an enchanting space for gardening enthusiasts. [Home Energy Score = 2. HES Report at https://rpt.greenbuildingregistry.com/hes/OR10220824]
Location
State OR
County Multnomah
Area _142
Zoning R7
Rooms
Basement Full Basement, Separate Living Quarters Apartment Aux Living Unit
Interior
Interior Features Auxiliary Dwelling Unit, Ceiling Fan, Garage Door Opener, Granite, Hardwood Floors, High Ceilings, Laundry, Separate Living Quarters Apartment Aux Living Unit, Smart Camera Recording, Smart Thermostat, Soaking Tub, Solar Tube, Tile Floor, Wainscoting, Wallto Wall Carpet, Washer Dryer, Wood Floors
Heating Forced Air95 Plus
Cooling Central Air
Fireplaces Number 2
Fireplaces Type Gas
Appliance Builtin Oven, Builtin Range, Cooktop, Dishwasher, Free Standing Refrigerator, Gas Appliances, Granite, Microwave, Pantry, Range Hood, Stainless Steel Appliance
Exterior
Exterior Feature Deck, Fenced, Garden, Greenhouse, Guest Quarters, Patio, Porch, Sprinkler, Storm Door, Tool Shed, Yard
Parking Features Detached, ExtraDeep
Garage Spaces 3.0
View Y/N false
Roof Type Composition
Garage Yes
Building
Lot Description Level, Secluded, Trees
Story 3
Foundation Slab
Sewer Public Sewer
Water Public Water
Level or Stories 3
New Construction No
Schools
Elementary Schools Prescott
Middle Schools Parkrose
High Schools Parkrose
Others
Senior Community No
Acceptable Financing Cash, Conventional, FHA, VALoan
Listing Terms Cash, Conventional, FHA, VALoan
Read Less Info
Want to know what your home might be worth? Contact us for a FREE valuation!

Our team is ready to help you sell your home for the highest possible price ASAP









