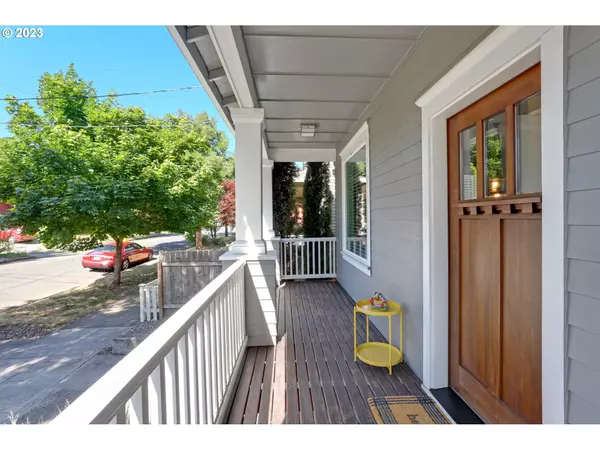Bought with Keller Williams PDX Central
$783,000
$799,000
2.0%For more information regarding the value of a property, please contact us for a free consultation.
3 Beds
2.1 Baths
2,145 SqFt
SOLD DATE : 10/12/2023
Key Details
Sold Price $783,000
Property Type Single Family Home
Sub Type Single Family Residence
Listing Status Sold
Purchase Type For Sale
Square Footage 2,145 sqft
Price per Sqft $365
Subdivision Concordia
MLS Listing ID 23514216
Sold Date 10/12/23
Style Craftsman
Bedrooms 3
Full Baths 2
HOA Y/N No
Year Built 2017
Annual Tax Amount $10,627
Tax Year 2022
Lot Size 2,613 Sqft
Property Description
This Custom Built 1 owner 2017 Concordia Craftsman is packed with High end finishes and period details. Perched high above the street with its commanding presence this gorgeous home will not disappoint! A True Cooks kitchen including the 36" Viking Range and accompanying appliances along with everyone's favorite Center Island and Quartz countertops will surely please the utmost entertainer! Custom Birch hardwood floors on the main level compliment the Rejuvenation Hardware Fixtures throughout. High ceilings, energy efficient mechanicals, Custom Builder upgrades and Southern exposure make this just too good not to call Home!! [Home Energy Score = 8. HES Report at https://rpt.greenbuildingregistry.com/hes/OR10220015]
Location
State OR
County Multnomah
Area _142
Rooms
Basement Finished, Full Basement
Interior
Interior Features Garage Door Opener, Hardwood Floors, High Ceilings, Laundry, Quartz, Wallto Wall Carpet
Heating Forced Air90
Cooling Central Air
Fireplaces Number 1
Fireplaces Type Gas
Appliance Dishwasher, Disposal, Gas Appliances, Island, Microwave, Pantry, Quartz, Range Hood, Stainless Steel Appliance
Exterior
Exterior Feature Covered Deck, Fenced, Garden, Patio, Porch, Yard
Parking Features Attached
Garage Spaces 1.0
View Y/N false
Roof Type Composition
Garage Yes
Building
Story 3
Foundation Concrete Perimeter
Sewer Public Sewer
Water Public Water
Level or Stories 3
New Construction No
Schools
Elementary Schools Vernon
Middle Schools Vernon
High Schools Jefferson
Others
Senior Community No
Acceptable Financing Cash, Conventional
Listing Terms Cash, Conventional
Read Less Info
Want to know what your home might be worth? Contact us for a FREE valuation!

Our team is ready to help you sell your home for the highest possible price ASAP









