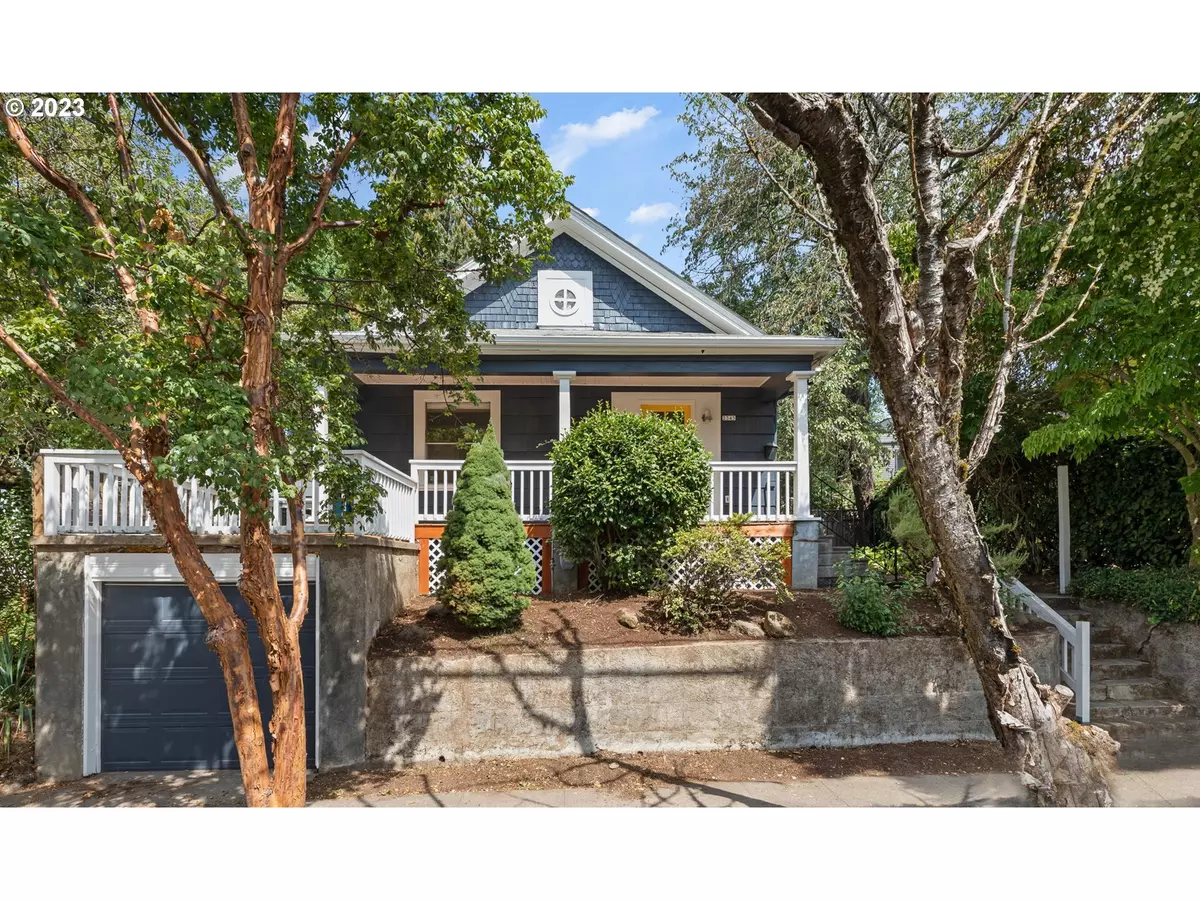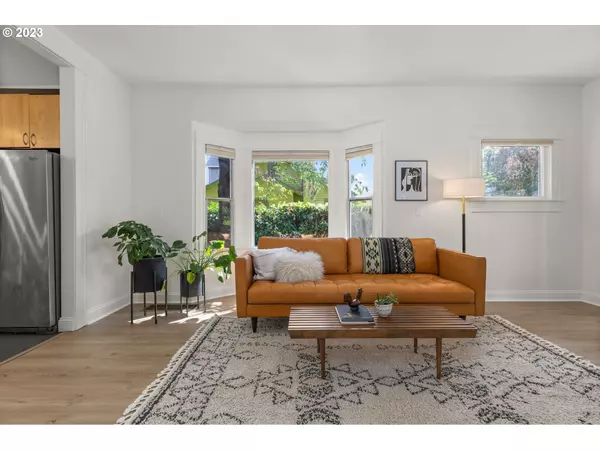Bought with Windermere Realty Trust
$621,000
$590,000
5.3%For more information regarding the value of a property, please contact us for a free consultation.
3 Beds
2 Baths
1,920 SqFt
SOLD DATE : 09/29/2023
Key Details
Sold Price $621,000
Property Type Single Family Home
Sub Type Single Family Residence
Listing Status Sold
Purchase Type For Sale
Square Footage 1,920 sqft
Price per Sqft $323
Subdivision Hosford Abernethy
MLS Listing ID 23676888
Sold Date 09/29/23
Style Bungalow, Craftsman
Bedrooms 3
Full Baths 2
HOA Y/N No
Year Built 1911
Annual Tax Amount $5,415
Tax Year 2022
Lot Size 4,791 Sqft
Property Description
Picture perfect Clinton craftsman perched in a cherry location w/ endless amenities at your fingertips. Walkscore.com and Bikescore.com = "PARADISE" allowing for a car free existence if you so choose. Markets, restaurants, pubs, coffee, shopping, parks, schools, bus lines and bike routes all at your fingertips right outside your door. Interior spaces deliver 10' ceilings, bright & airy rooms, loads of natural light, spacious eat-in kitchen, classic detailing, and several bonus areas yielding what could be (up to) a 5 bedroom house (2 lower levels rooms are non-conforming). Enjoy watching cyclists & peds pass by from your private front porch. An expansive back deck, spacious yard, raised beds, storage shed, mature trees, and firepit all round out the backyard experience and come together for outdoor entertaining at its finest. Lower level seems perfect for ADU/Airbnb potential w/ 2 different exterior entrances or just bonus spaces for all of your gear and hobbies.Open Saturday 11-1. Sunday 1-3.
Location
State OR
County Multnomah
Area _143
Rooms
Basement Exterior Entry, Full Basement, Partially Finished
Interior
Interior Features Concrete Floor, Granite, High Ceilings, High Speed Internet, Laundry, Vinyl Floor, Washer Dryer
Heating Forced Air
Appliance Builtin Oven, Builtin Range, Builtin Refrigerator, Dishwasher, Double Oven, Granite, Range Hood, Stainless Steel Appliance
Exterior
Exterior Feature Deck, Fenced, Fire Pit, Porch, Tool Shed, Yard
Parking Features Attached, TuckUnder
Garage Spaces 1.0
View Y/N true
View Seasonal
Roof Type Composition
Garage Yes
Building
Lot Description Gentle Sloping, Private, Trees
Story 2
Foundation Concrete Perimeter
Sewer Public Sewer
Water Public Water
Level or Stories 2
New Construction No
Schools
Elementary Schools Abernethy
Middle Schools Hosford
High Schools Cleveland
Others
Senior Community No
Acceptable Financing Cash, Conventional, FHA, VALoan
Listing Terms Cash, Conventional, FHA, VALoan
Read Less Info
Want to know what your home might be worth? Contact us for a FREE valuation!

Our team is ready to help you sell your home for the highest possible price ASAP









