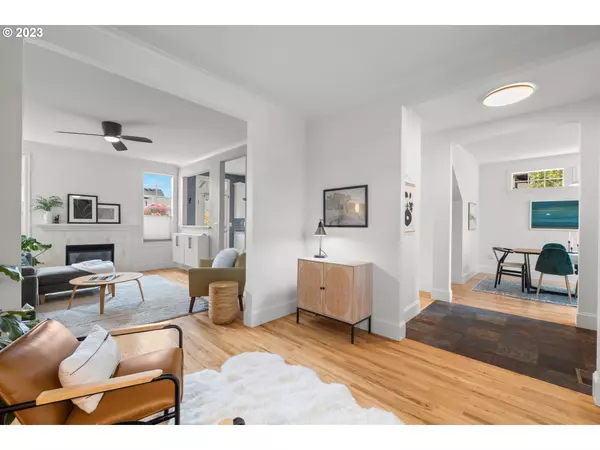Bought with Living Room Realty
$693,200
$699,900
1.0%For more information regarding the value of a property, please contact us for a free consultation.
3 Beds
2.1 Baths
1,836 SqFt
SOLD DATE : 09/28/2023
Key Details
Sold Price $693,200
Property Type Townhouse
Sub Type Townhouse
Listing Status Sold
Purchase Type For Sale
Square Footage 1,836 sqft
Price per Sqft $377
Subdivision Overlook / Arbor Lodge
MLS Listing ID 23039052
Sold Date 09/28/23
Style Contemporary, Townhouse
Bedrooms 3
Full Baths 2
HOA Y/N No
Year Built 2004
Annual Tax Amount $6,569
Tax Year 2022
Lot Size 2,613 Sqft
Property Description
Exceptional Newer-Construction Townhome with only one shared wall and great neighbors! This home feels like a stand-alone property and has high ceilings, hardwood floors on all levels, built-in modern shelving, gas fireplace, formal dining room, 3 bedrooms plus a separate spacious office with deck & private outdoor entertaining space. Large primary bedroom has ensuite bath with double sinks, soak tub, separate shower and walk-in closet. All kitchen and laundry appliances are included and all were purchased new in the last 4 years. Newer electrical panel with adequate power for a level 2 electric car outlet in garage and newer exterior paint. Quiet dead-end street just 2 blocks to the Adidas Campus and 2 blocks to MAX. Close to Mississippi shops, restaurants and bars, Vancouver/Williams, New Seasons, parks, bus lines & I-5. No HOA! [Home Energy Score = 6. HES Report at https://rpt.greenbuildingregistry.com/hes/OR10144472]
Location
State OR
County Multnomah
Area _141
Zoning R5
Rooms
Basement Crawl Space
Interior
Interior Features Hardwood Floors, High Ceilings, High Speed Internet, Jetted Tub, Laundry, Lo V O C Material, Slate Flooring, Smart Thermostat, Tile Floor, Washer Dryer
Heating Forced Air
Cooling Central Air
Fireplaces Number 1
Fireplaces Type Gas
Appliance Dishwasher, Disposal, Free Standing Gas Range, Free Standing Refrigerator, Granite, Island, Plumbed For Ice Maker, Stainless Steel Appliance, Tile
Exterior
Exterior Feature Fenced, Patio, Raised Beds
Parking Features Attached
Garage Spaces 1.0
View Y/N false
Roof Type Composition
Garage Yes
Building
Lot Description Level, Trees
Story 3
Foundation Concrete Perimeter
Sewer Public Sewer
Water Public Water
Level or Stories 3
New Construction No
Schools
Elementary Schools Beach
Middle Schools Ockley Green
High Schools Jefferson
Others
Senior Community No
Acceptable Financing Cash, Conventional, FHA, VALoan
Listing Terms Cash, Conventional, FHA, VALoan
Read Less Info
Want to know what your home might be worth? Contact us for a FREE valuation!

Our team is ready to help you sell your home for the highest possible price ASAP









