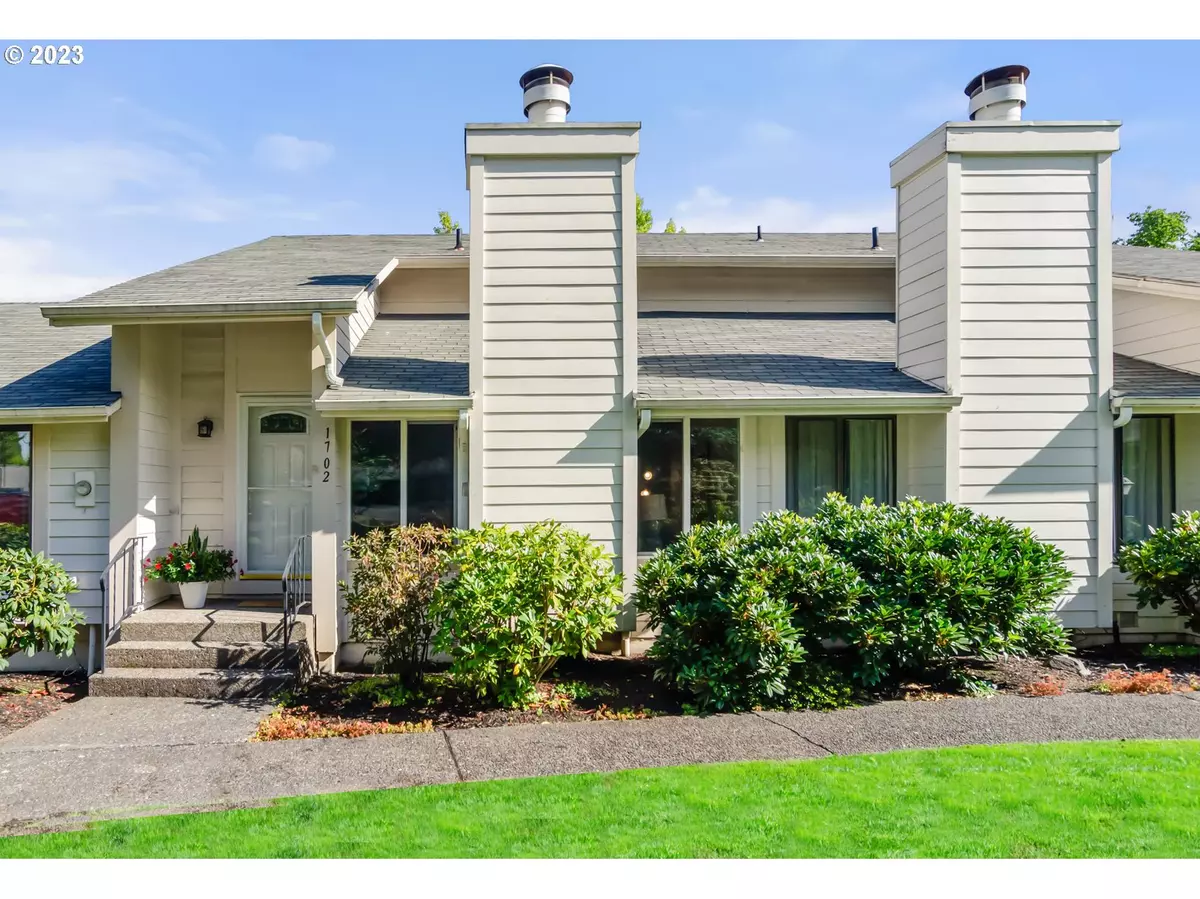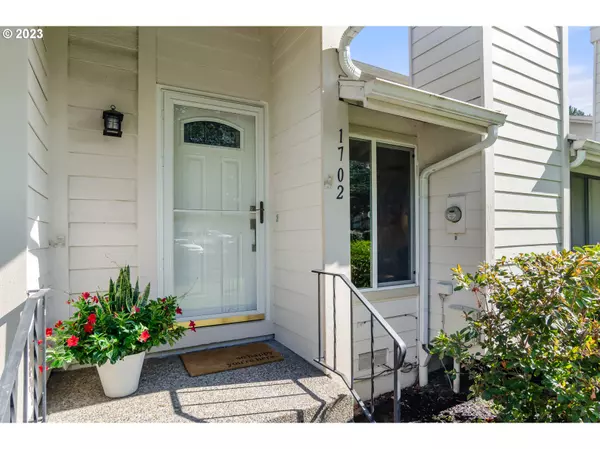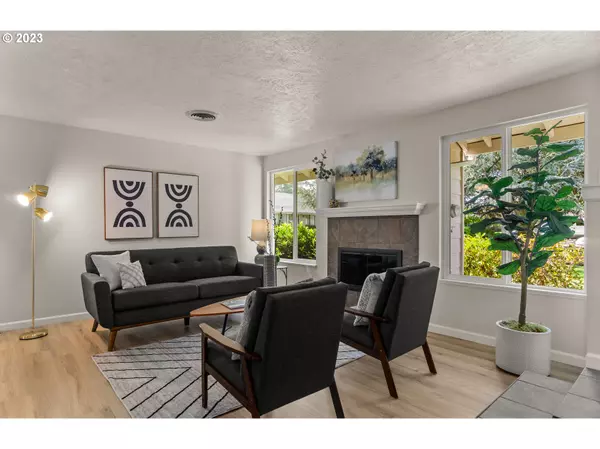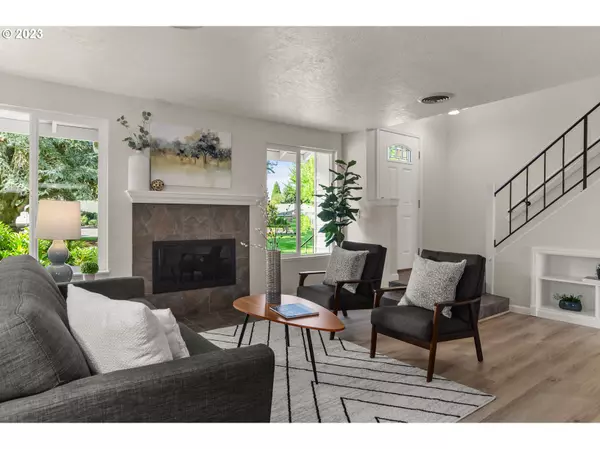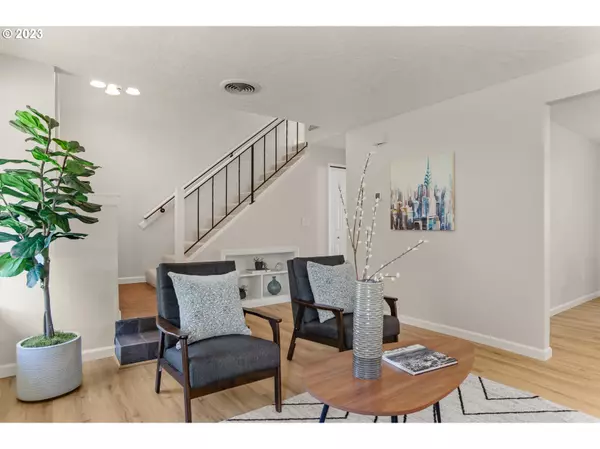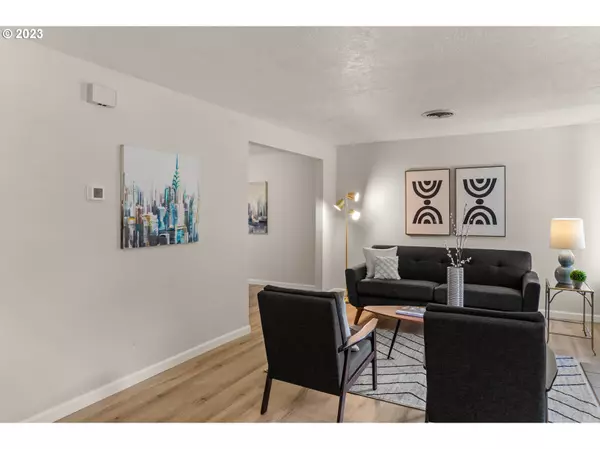Bought with Opt
$382,500
$390,000
1.9%For more information regarding the value of a property, please contact us for a free consultation.
2 Beds
2 Baths
1,232 SqFt
SOLD DATE : 09/25/2023
Key Details
Sold Price $382,500
Property Type Townhouse
Sub Type Townhouse
Listing Status Sold
Purchase Type For Sale
Square Footage 1,232 sqft
Price per Sqft $310
Subdivision Cedar Mill, Millridge
MLS Listing ID 23699186
Sold Date 09/25/23
Style Contemporary, Townhouse
Bedrooms 2
Full Baths 2
Condo Fees $319
HOA Fees $319/mo
HOA Y/N Yes
Year Built 1975
Annual Tax Amount $3,219
Tax Year 2022
Property Description
Millridge gem with designer updates, ideal private/quiet community location, fenced courtyard & a 2-car garage! Chef's dream kitchen with updates galore... NEW soft-close cabinets & drawers, quartz countertops, undermount sink, faucet, garbage disposal & a built-in microwave! NEW easy-care luxury vinyl plank (wood-look) flooring and NEW plush Karastan carpet. Fresh interior paint throughout, refinished bathtubs & shower enclosures, and more! Wood-burning fireplace. Abundant natural light. Enormous primary suite with walk-in closet, bathroom, views & plenty of space for a home office. Main floor bedroom with slider access to quaint courtyard...a private oasis for enjoying the outdoors, gardening, relaxing, entertaining & barbequing. Courtyard access to kitchen & a hard-to-find, oversized 2-car attached garage, ensuring easy access & security for your vehicles. Heat pump and furnace new in 2018. Washer & dryer new in 2021. Well-manicured, park-like common grounds and luxury living with 2 pools and a clubhouse. Highly sought after location, close to shopping, restaurants, Nike, Intel, Sunset Athletic Club, I26, Bethany, parks, downtown, public transportation, & so much more! HOA dues cover water, sewer, trash & exterior maintenance. A limited number of RV/boat parking spaces available (maximum vehicle length is 20') at no charge (verify with HOA). Clubhouse may be rented for events. All appliances included; move-in ready! A must see!
Location
State OR
County Washington
Area _149
Rooms
Basement Crawl Space
Interior
Interior Features Garage Door Opener, Quartz, Tile Floor, Vinyl Floor, Wallto Wall Carpet, Washer Dryer
Heating Forced Air, Heat Pump
Cooling Heat Pump
Fireplaces Number 1
Fireplaces Type Wood Burning
Appliance Dishwasher, Disposal, Free Standing Range, Free Standing Refrigerator, Microwave, Quartz
Exterior
Exterior Feature Fenced, Garden, Patio, Pool, R V Boat Storage, Storm Door, Yard
Parking Features Attached, Oversized
Garage Spaces 2.0
View Y/N true
View Territorial
Roof Type Composition
Garage Yes
Building
Lot Description Cul_de_sac, Level
Story 2
Foundation Concrete Perimeter
Sewer Public Sewer
Water Public Water
Level or Stories 2
New Construction No
Schools
Elementary Schools Terra Linda
Middle Schools Tumwater
High Schools Sunset
Others
Acceptable Financing Cash, Conventional, FHA, VALoan
Listing Terms Cash, Conventional, FHA, VALoan
Read Less Info
Want to know what your home might be worth? Contact us for a FREE valuation!

Our team is ready to help you sell your home for the highest possible price ASAP




