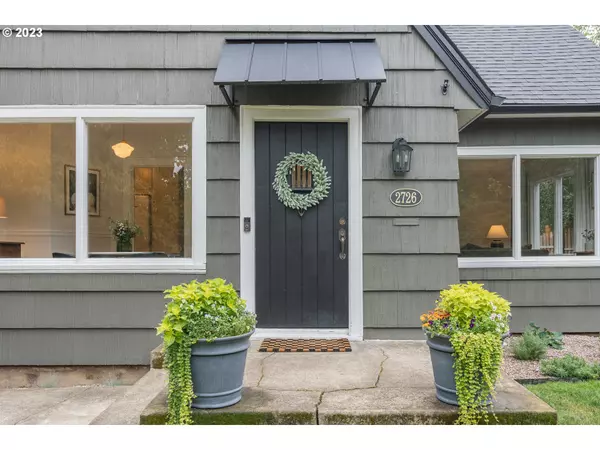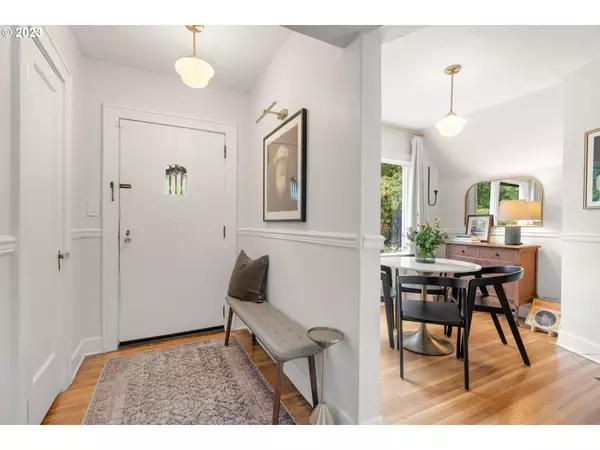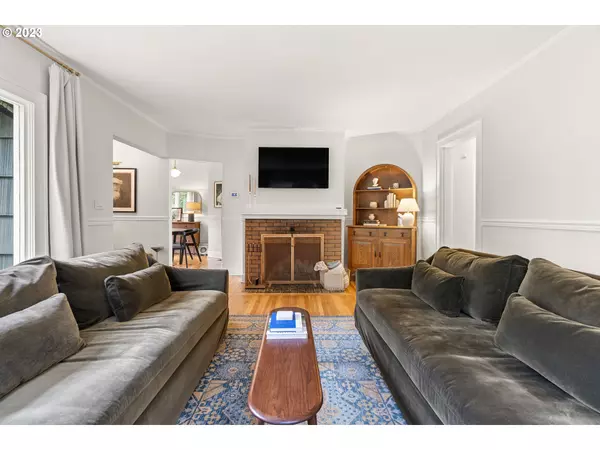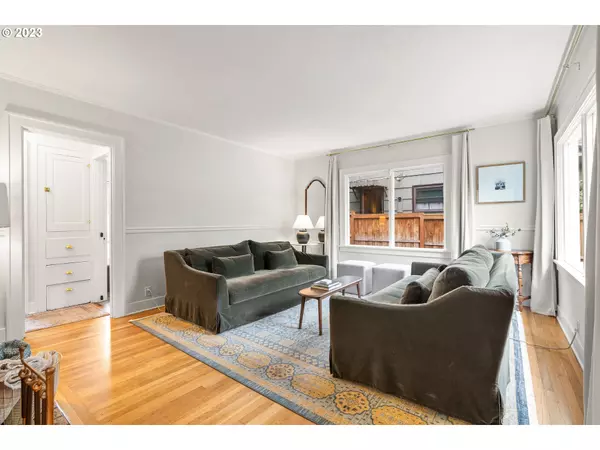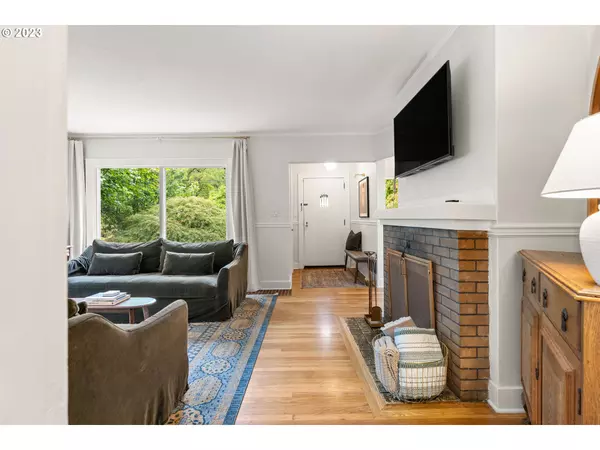Bought with Think Real Estate
$646,225
$649,000
0.4%For more information regarding the value of a property, please contact us for a free consultation.
3 Beds
1 Bath
1,660 SqFt
SOLD DATE : 09/27/2023
Key Details
Sold Price $646,225
Property Type Single Family Home
Sub Type Single Family Residence
Listing Status Sold
Purchase Type For Sale
Square Footage 1,660 sqft
Price per Sqft $389
Subdivision Concordia
MLS Listing ID 23613626
Sold Date 09/27/23
Style Bungalow, English
Bedrooms 3
Full Baths 1
HOA Y/N No
Year Built 1929
Annual Tax Amount $4,081
Tax Year 2022
Lot Size 5,227 Sqft
Property Description
Sitting pretty on beautiful Ainsworth St., this stylish and charming English bungalow offers the best of both worlds: a dialed and serene atmosphere + walkability to some of the city's most vibrant and cherished bars, cafes, restaurants, shops, schools, and parks (walk score 80 and bike score 95). The attention to detail in the recent multi-layered home renovation is evident throughout, intentionally celebrating the 1929 details but modernizing the home with the latest amenities and improvements. Original hardwood floors have been lovingly restored, new HVAC/ AC, water heater, washer/dryer, impressive kitchen + bathroom + loft remodels, fixtures and hardware, interior and exterior paint, newer roof, fresh and elegant landscape design + gutters and fencing and much more...you've got to see this sophisticated and sweet home and it's unbeatable location for yourself!
Location
State OR
County Multnomah
Area _142
Rooms
Basement Storage Space, Unfinished
Interior
Interior Features Floor3rd, Garage Door Opener, Hardwood Floors, High Ceilings, High Speed Internet, Smart Thermostat, Tile Floor, Washer Dryer
Heating Forced Air90
Cooling Central Air
Fireplaces Number 1
Fireplaces Type Wood Burning
Appliance Dishwasher, Disposal, Stainless Steel Appliance
Exterior
Exterior Feature Fenced, Fire Pit, Garden, Patio, Private Road, Raised Beds, Workshop
Parking Features Detached
Garage Spaces 1.0
View Y/N true
View Park Greenbelt, Territorial
Roof Type Composition
Garage Yes
Building
Lot Description Bluff, Level
Story 3
Foundation Concrete Perimeter
Sewer Public Sewer
Water Public Water
Level or Stories 3
New Construction No
Schools
Elementary Schools Faubion
Middle Schools Faubion
High Schools Jefferson
Others
Senior Community No
Acceptable Financing Cash, Conventional, FHA
Listing Terms Cash, Conventional, FHA
Read Less Info
Want to know what your home might be worth? Contact us for a FREE valuation!

Our team is ready to help you sell your home for the highest possible price ASAP





