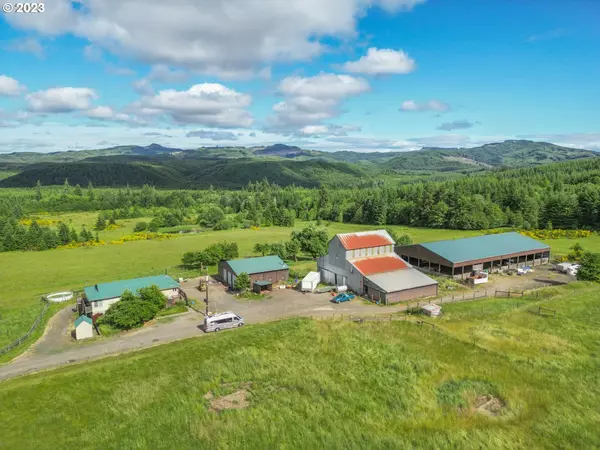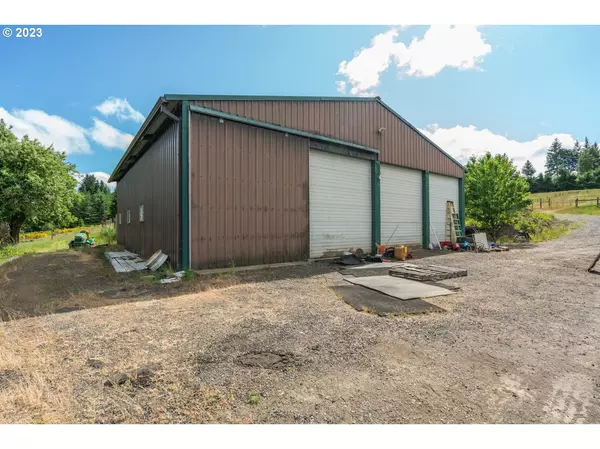Bought with Elite Realty Group
$655,000
$700,000
6.4%For more information regarding the value of a property, please contact us for a free consultation.
4 Beds
3 Baths
2,592 SqFt
SOLD DATE : 09/25/2023
Key Details
Sold Price $655,000
Property Type Single Family Home
Sub Type Single Family Residence
Listing Status Sold
Purchase Type For Sale
Square Footage 2,592 sqft
Price per Sqft $252
MLS Listing ID 23447391
Sold Date 09/25/23
Style Daylight Ranch
Bedrooms 4
Full Baths 3
HOA Y/N No
Year Built 1978
Annual Tax Amount $6,053
Tax Year 2022
Lot Size 16.490 Acres
Property Description
Great daylight ranch on a remarkable 16 1/2-acre property, boasting breathtaking mountain and valley views. The exterior of this home features a wrap-around deck, offering the perfect vantage point to soak in the picturesque scenery. An arena and corral provide ample space for horseback riding and training. Additionally, a generous workshop and barn are available for projects and ample storage for equipment. The main level exudes warmth and charm, featuring a cozy living room complete with a wood stove, large picture windows, and French doors that lead out to the upper deck. The dining area also offers sliders that open up to the deck, creating a seamless indoor-outdoor entertaining space. The primary bedroom is spacious, boasting barn doors that lead to a private bathroom. Two more nice sized bedrooms, a guest bath, and convenient laundry facilities complete the main floor. Downstairs, you'll discover a sizable bedroom with a wood stove, an adjacent bathroom, and a versatile bonus room equipped with built-in features and a fireplace. With sliders opening to the backyard, this lower level can serve as an excellent guest quarters or a comfortable space for extended family or friends.Situated just a short half-hour drive away from the Clatsop State Forest, outdoor enthusiasts will enjoy many recreational activities available such as fishing, hiking, and motorized vehicle trails, along with numerous campsites, including one specifically designed for horse use.
Location
State OR
County Columbia
Area _155
Zoning FA-80
Rooms
Basement Daylight
Interior
Interior Features Ceiling Fan, Hardwood Floors, Laminate Flooring, Tile Floor, Vinyl Floor, Wallto Wall Carpet
Heating Forced Air
Cooling Heat Pump
Fireplaces Number 3
Fireplaces Type Pellet Stove, Propane, Stove
Appliance Dishwasher, Disposal, Free Standing Range, Microwave
Exterior
Exterior Feature Arena, Barn, Corral, Deck, Guest Quarters, Patio, R V Boat Storage, Workshop, Yard
Parking Features Attached, Oversized
Garage Spaces 1.0
View Y/N true
View Mountain, Valley
Roof Type Metal
Garage Yes
Building
Lot Description Gentle Sloping, Level
Story 2
Sewer Septic Tank
Water Well
Level or Stories 2
New Construction No
Schools
Elementary Schools Vernonia
Middle Schools Vernonia
High Schools Vernonia
Others
Senior Community No
Acceptable Financing Cash, Conventional
Listing Terms Cash, Conventional
Read Less Info
Want to know what your home might be worth? Contact us for a FREE valuation!

Our team is ready to help you sell your home for the highest possible price ASAP









