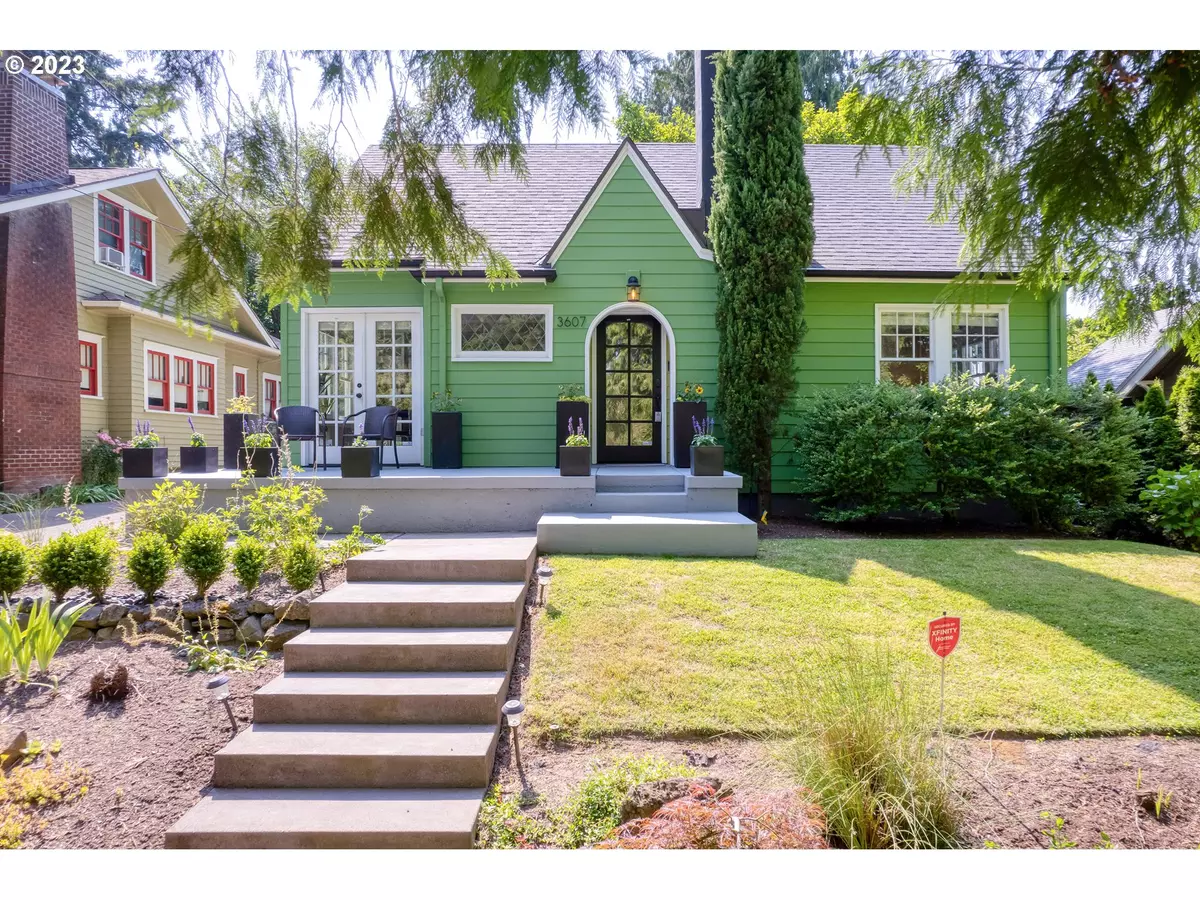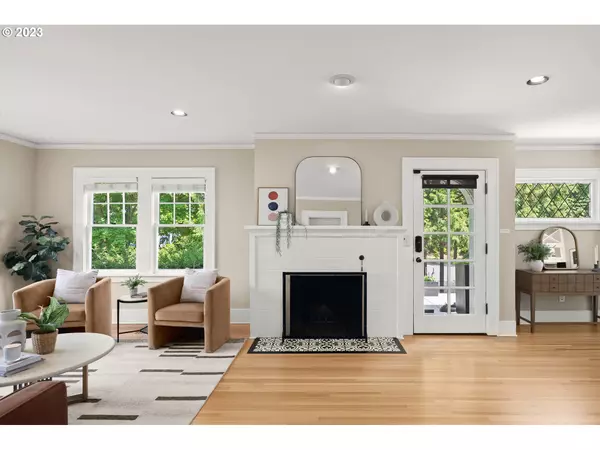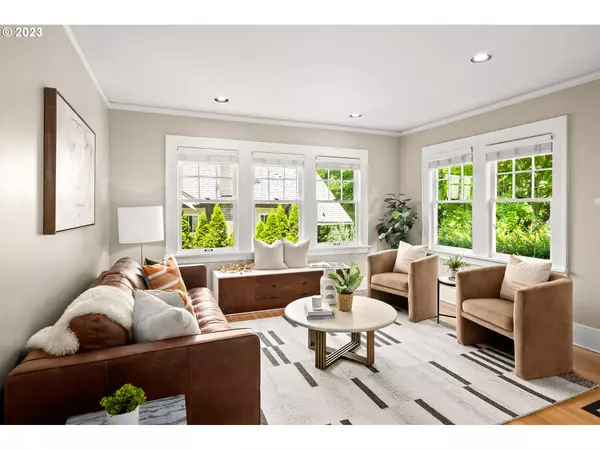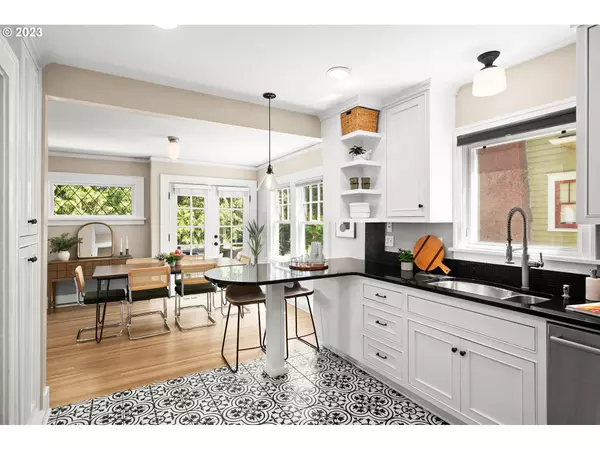Bought with Keller Williams Realty Portland Premiere
$925,000
$945,000
2.1%For more information regarding the value of a property, please contact us for a free consultation.
3 Beds
3 Baths
2,542 SqFt
SOLD DATE : 09/21/2023
Key Details
Sold Price $925,000
Property Type Single Family Home
Sub Type Single Family Residence
Listing Status Sold
Purchase Type For Sale
Square Footage 2,542 sqft
Price per Sqft $363
Subdivision Alameda
MLS Listing ID 23441302
Sold Date 09/21/23
Style Bungalow, Traditional
Bedrooms 3
Full Baths 3
HOA Y/N No
Year Built 1924
Annual Tax Amount $6,908
Tax Year 2022
Lot Size 4,791 Sqft
Property Description
This well maintained home sits raised above a lovely tree lined street and enjoys optimum use of space on all three levels. The classic architectural features blend seamlessly with modern updates. An inviting living room with fireplace has amazing natural light. You'll love the open feeling from the living room, dining room and kitchen, perfect for today's living. French doors off the dining area brings the outside in with access to the elevated front porch. Each bedroom offers cozy retreats for your rejuvenation. The upper primary bedroom suite is an extraordinary private haven with peaceful foliage outlooks. The primary bath has a separate tub & oversized walk-in shower that imbibes a spa setting and includes a huge walk-in closet. With two additional bedrooms and a bath on each level, there is plenty of space for family or guests. The finished basement has a media/family room and includes a modern wet bar w/refrigerator, sink and dishwasher. The lower level bedroom includes an egress window and could be perfect for a home office. This home is perfect for multi-generational living, or if you are looking for additional income, the basement has Airbnb potential with separate entrance, living room, bedroom and bath. Step outside and discover the outdoor spaces. At the front from the elevated porch, you'll enjoy views of the changing foliage. The backyard & patio areas are perfect for gardening or relaxing. Other updates include new exterior and interior paint in 2022, refinished hardwood floors in 2022, central air conditioning and radon mitigation system. 1 car detached garage. The backyard shed has water & electricity. Stroll through the neighborhood and visit Garden Fever, Lucca, Cafe Destino, Whole Foods and many other neighborhood destinations. Be ready to feel you are "home". [Home Energy Score = 4. HES Report at https://rpt.greenbuildingregistry.com/hes/OR10215550]
Location
State OR
County Multnomah
Area _142
Zoning R5
Rooms
Basement Finished
Interior
Interior Features Concrete Floor, Hardwood Floors, Jetted Tub, Laundry, Tile Floor, Washer Dryer
Heating Forced Air
Cooling Central Air
Fireplaces Number 1
Fireplaces Type Wood Burning
Appliance Dishwasher, Disposal, Free Standing Gas Range, Free Standing Refrigerator, Gas Appliances, Microwave, Stainless Steel Appliance
Exterior
Exterior Feature Fenced, Outbuilding, Patio, Porch, Smart Lock, Sprinkler, Tool Shed, Yard
Parking Features Detached, Shared
Garage Spaces 1.0
View Y/N false
Roof Type Composition
Garage Yes
Building
Lot Description Gentle Sloping
Story 3
Sewer Public Sewer
Water Public Water
Level or Stories 3
New Construction No
Schools
Elementary Schools Sabin
Middle Schools Harriet Tubman
High Schools Grant
Others
Senior Community No
Acceptable Financing Cash, Conventional
Listing Terms Cash, Conventional
Read Less Info
Want to know what your home might be worth? Contact us for a FREE valuation!

Our team is ready to help you sell your home for the highest possible price ASAP









