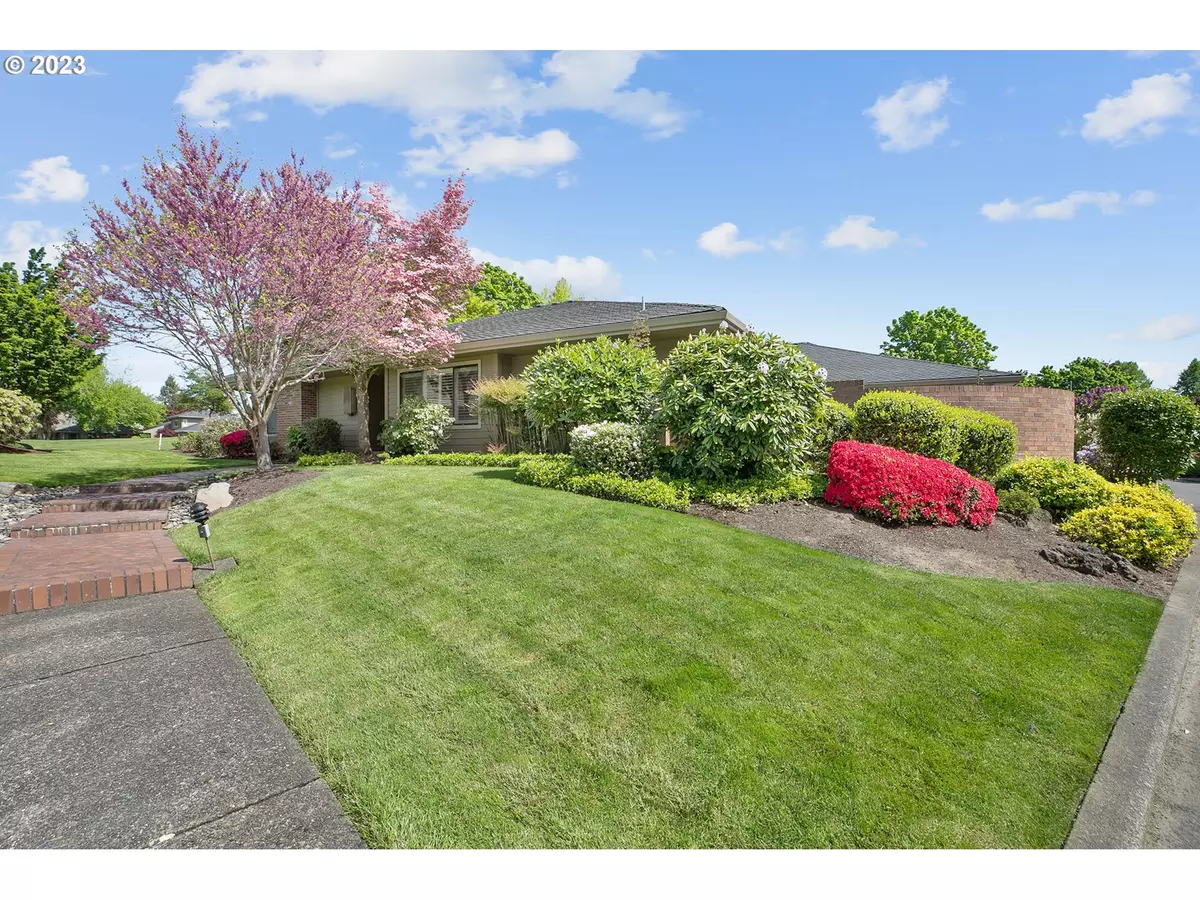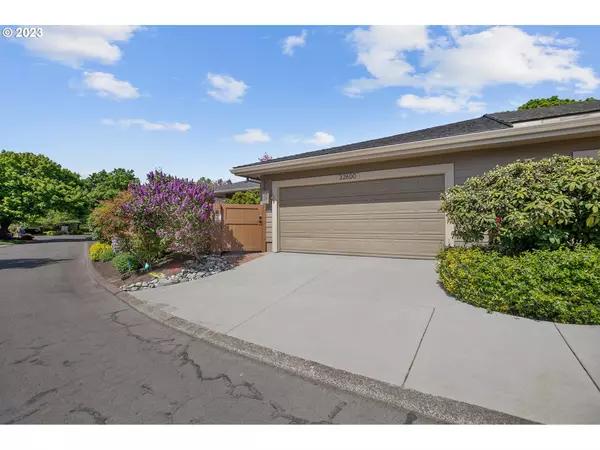Bought with Cascade Hasson Sotheby's International Realty
$929,000
$969,000
4.1%For more information regarding the value of a property, please contact us for a free consultation.
2 Beds
2.1 Baths
2,516 SqFt
SOLD DATE : 09/21/2023
Key Details
Sold Price $929,000
Property Type Townhouse
Sub Type Attached
Listing Status Sold
Purchase Type For Sale
Square Footage 2,516 sqft
Price per Sqft $369
Subdivision Charbonneau
MLS Listing ID 23355990
Sold Date 09/21/23
Style Stories1
Bedrooms 2
Full Baths 2
Condo Fees $298
HOA Fees $298/mo
HOA Y/N Yes
Year Built 1977
Annual Tax Amount $7,431
Tax Year 2022
Property Description
Attention to detail is visible throughout this home. Coveted Belvedere plan and desirable golf course location make this one a true gem. Some of the amenities include: quartz counters, LVP flooring, wool carpet, plantation shutters, updated bathrooms, custom closets, smart features, new electrical, paint, vapor barrier, screens. Outside, enjoy the courtyard with all new landscape, sprinklers, smart lighting and covered patio so you can enjoy it year round. There is a spacious brick patio on the golf course to enjoy watching the golfers go by. Come experience the beauty of this home and the Charbonneau resort style community. Home can be sold furnished if desired.
Location
State OR
County Clackamas
Area _151
Rooms
Basement Crawl Space
Interior
Interior Features Ceiling Fan, Furnished, Garage Door Opener, High Speed Internet, Laundry, Quartz, Smart Camera Recording, Smart Light, Smart Thermostat, Soaking Tub, Vaulted Ceiling, Wallto Wall Carpet
Heating Forced Air
Cooling Central Air
Fireplaces Number 1
Fireplaces Type Gas
Appliance Builtin Oven, Cooktop, Dishwasher, Disposal, Free Standing Refrigerator, Gas Appliances, Instant Hot Water, Island, Microwave, Pantry, Quartz
Exterior
Exterior Feature Covered Patio, Patio, Security Lights, Smart Camera Recording, Smart Light, Sprinkler, Yard
Parking Features Attached
Garage Spaces 2.0
View Y/N true
View Golf Course
Roof Type Composition
Garage Yes
Building
Lot Description Cul_de_sac, Golf Course
Story 1
Foundation Concrete Perimeter
Sewer Public Sewer
Water Public Water
Level or Stories 1
New Construction No
Schools
Elementary Schools Eccles
Middle Schools Baker Prairie
High Schools Canby
Others
Senior Community No
Acceptable Financing Cash, Conventional, FHA, VALoan
Listing Terms Cash, Conventional, FHA, VALoan
Read Less Info
Want to know what your home might be worth? Contact us for a FREE valuation!

Our team is ready to help you sell your home for the highest possible price ASAP









