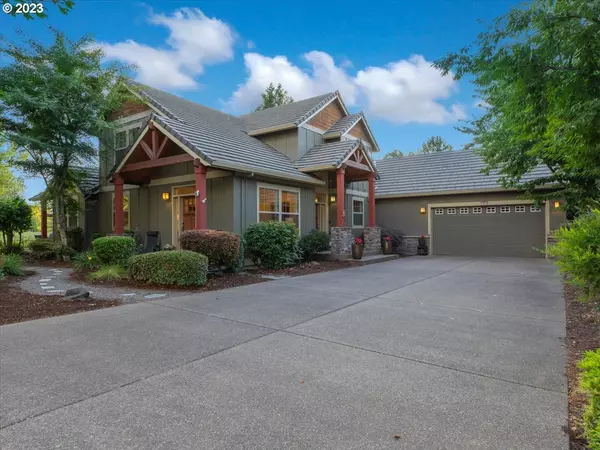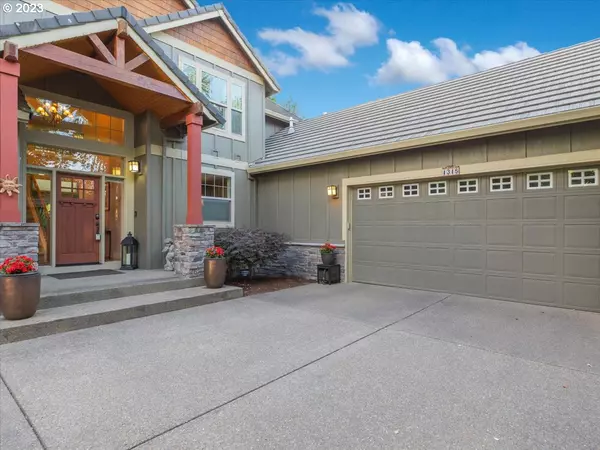Bought with Bella Casa Real Estate Group
$1,055,000
$925,000
14.1%For more information regarding the value of a property, please contact us for a free consultation.
4 Beds
2.1 Baths
3,075 SqFt
SOLD DATE : 09/14/2023
Key Details
Sold Price $1,055,000
Property Type Single Family Home
Sub Type Single Family Residence
Listing Status Sold
Purchase Type For Sale
Square Footage 3,075 sqft
Price per Sqft $343
Subdivision Michelbook 6Th Addition
MLS Listing ID 23466879
Sold Date 09/14/23
Style Stories2, Craftsman
Bedrooms 4
Full Baths 2
Condo Fees $120
HOA Fees $10/ann
HOA Y/N Yes
Year Built 2005
Annual Tax Amount $6,807
Tax Year 2022
Lot Size 0.290 Acres
Property Description
Nestled serenely in the heart of McMinnville, this exquisite custom-built home offers the pinnacle of luxurious living. Ideally situated alongside the 12th tee, golf enthusiasts and nature admirers alike will find solace in the breathtaking views and tranquil surroundings.Craftsmanship takes center stage in this residence, boasting impeccable construction and top-tier finishes throughout. The thoughtfully designed floor plan flows seamlessly, highlighted by the convenience of the Primary Suite on the main level, ensuring comfort and privacy. A versatile Office or Den, complete with its own entrance, caters to modern work-from-home needs.Elegance abounds as vaulted ceilings amplify the sense of spaciousness, while an abundance of windows invites the outdoors in, bathing every corner with natural light. A sprawling 35X23 foot garage, complete with a golf cart door, caters to storage needs and hobbyists alike.This remarkable dwelling is embraced by an expansive lot, offering ample space for outdoor activities and gardening. Experience the perfect blend of sophistication and tranquility in this meticulously designed McMinnville haven.
Location
State OR
County Yamhill
Area _156
Rooms
Basement Crawl Space
Interior
Interior Features Ceiling Fan, Central Vacuum, Garage Door Opener, Granite, Hardwood Floors, High Ceilings, Jetted Tub, Laundry, Quartz, Tile Floor, Vinyl Floor, Wallto Wall Carpet
Heating Forced Air
Cooling Central Air
Fireplaces Number 1
Fireplaces Type Gas
Appliance Builtin Oven, Cooktop, Dishwasher, Disposal, Free Standing Refrigerator, Granite, Island, Microwave, Pantry, Stainless Steel Appliance
Exterior
Exterior Feature Patio, R V Hookup, Sprinkler, Yard
Parking Features Attached
Garage Spaces 2.0
View Y/N true
View Golf Course
Roof Type Tile
Garage Yes
Building
Lot Description Golf Course, Level
Story 2
Foundation Concrete Perimeter
Sewer Public Sewer
Water Public Water
Level or Stories 2
New Construction No
Schools
Elementary Schools Newby
Middle Schools Duniway
High Schools Mcminnville
Others
Senior Community No
Acceptable Financing Cash, Conventional, USDALoan, VALoan
Listing Terms Cash, Conventional, USDALoan, VALoan
Read Less Info
Want to know what your home might be worth? Contact us for a FREE valuation!

Our team is ready to help you sell your home for the highest possible price ASAP








