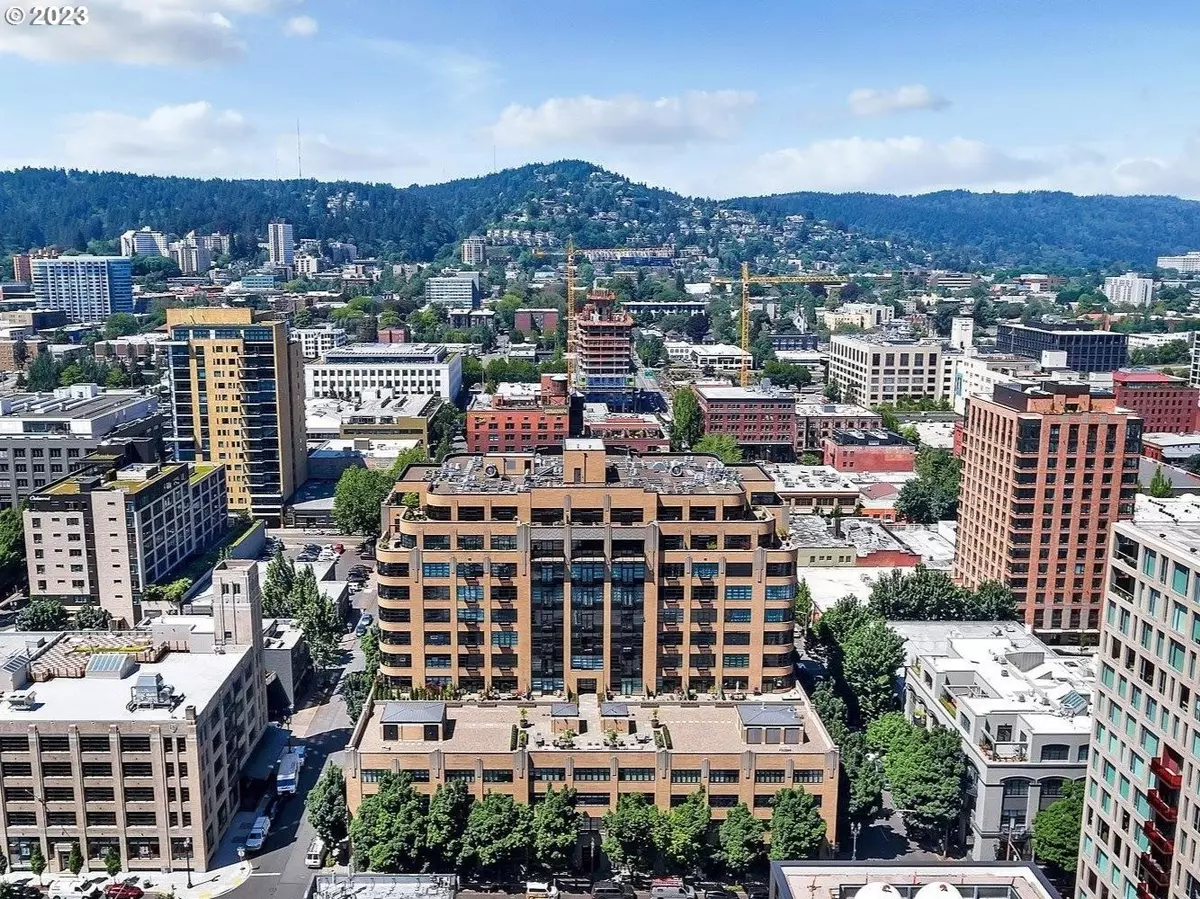Bought with Cascade Hasson Sotheby's International Realty
$2,100,000
$2,100,000
For more information regarding the value of a property, please contact us for a free consultation.
3 Beds
2.1 Baths
3,320 SqFt
SOLD DATE : 09/08/2023
Key Details
Sold Price $2,100,000
Property Type Condo
Sub Type Condominium
Listing Status Sold
Purchase Type For Sale
Square Footage 3,320 sqft
Price per Sqft $632
Subdivision Gregory, Pearl District
MLS Listing ID 23102226
Sold Date 09/08/23
Style Contemporary, Other
Bedrooms 3
Full Baths 2
Condo Fees $1,836
HOA Fees $1,836/mo
HOA Y/N Yes
Year Built 2001
Annual Tax Amount $32,089
Tax Year 2022
Property Description
Experience the grandeur of city views from this modern penthouse atop The Gregory. Floor-to-ceiling windows reveal stunning vistas of sunrises, sunsets, bridges, rivers, mountains, and the city skyline. Entertain on the expansive private terrace wrapping around from east to south, offering over 600 sq ft of outdoor living. The open interior is flooded with natural light, seamlessly connecting the impressive living space and the private patio terrace. Chef's kitchen with high-end appliances, granite countertops, and a spacious center island. The primary bedroom boasts city views, walk-in closets, and a spa-style en suite. With additional bedrooms and office, this penthouse offers a unique opportunity to live above the city skyline in one of Portland's premier neighborhoods.
Location
State OR
County Multnomah
Area _148
Rooms
Basement Other, Storage Space
Interior
Interior Features Elevator, Hardwood Floors, High Ceilings, Hookup Available, Laundry, Soaking Tub, Sound System, Tile Floor, Vinyl Floor, Washer Dryer
Heating Forced Air
Cooling Central Air
Fireplaces Number 1
Fireplaces Type Gas
Appliance Builtin Oven, Builtin Refrigerator, Cooktop, Dishwasher, Disposal, Double Oven, Gas Appliances, Granite, Island, Microwave, Plumbed For Ice Maker, Range Hood, Stainless Steel Appliance
Exterior
Exterior Feature Patio, Sprinkler
Parking Features Attached
Garage Spaces 2.0
View Y/N true
View Mountain, Territorial
Roof Type BuiltUp
Garage Yes
Building
Lot Description Level
Story 1
Foundation Concrete Perimeter
Sewer Public Sewer
Water Public Water
Level or Stories 1
New Construction No
Schools
Elementary Schools Chapman
Middle Schools West Sylvan
High Schools Lincoln
Others
Senior Community No
Acceptable Financing Cash, Conventional
Listing Terms Cash, Conventional
Read Less Info
Want to know what your home might be worth? Contact us for a FREE valuation!

Our team is ready to help you sell your home for the highest possible price ASAP





