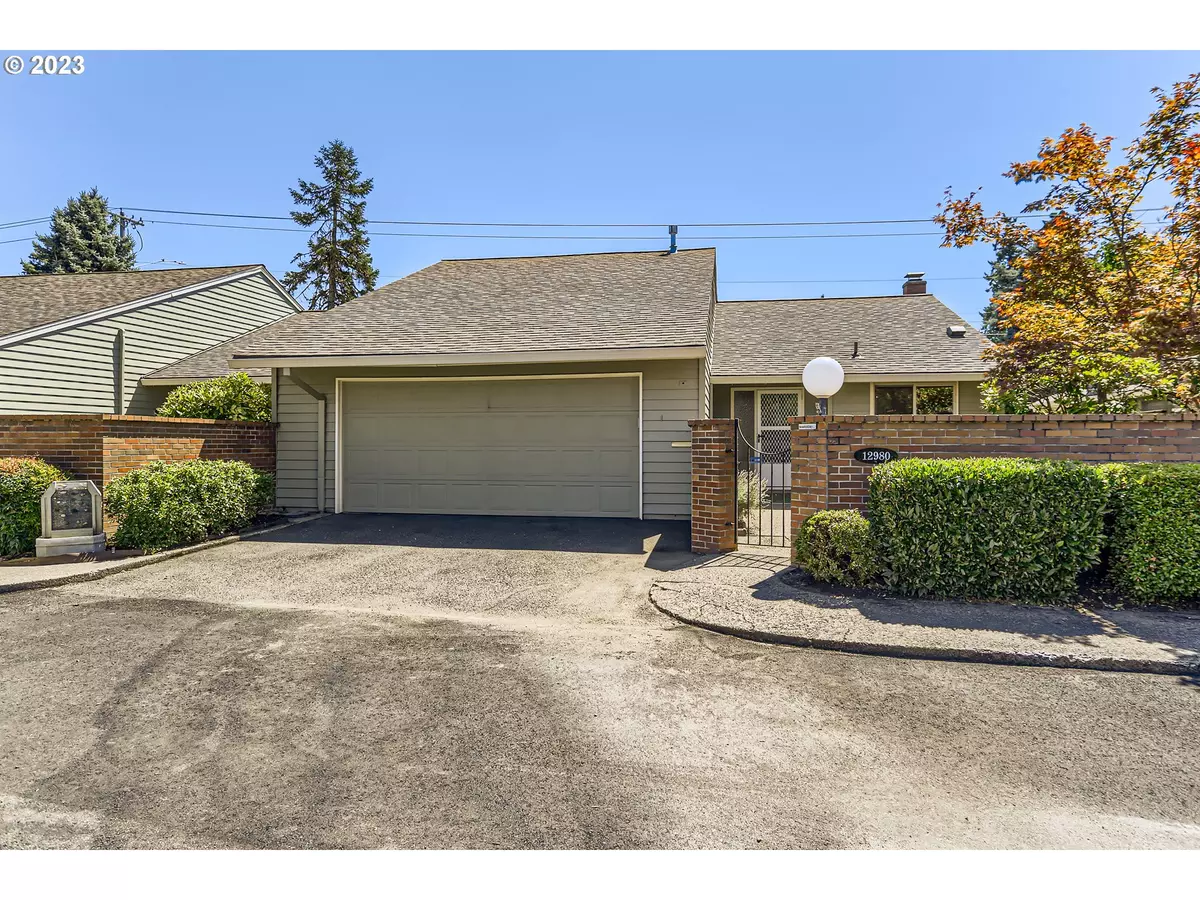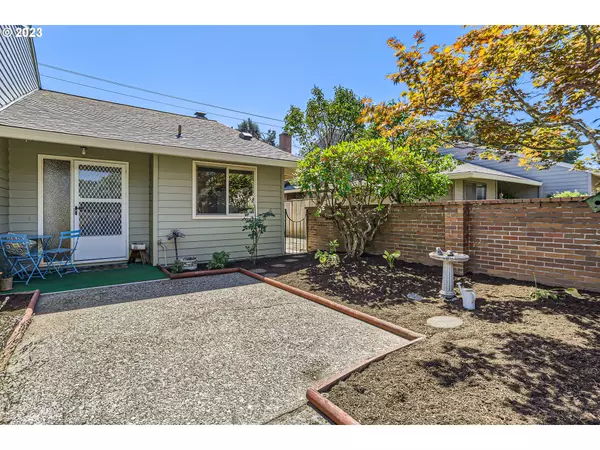Bought with Windermere Bridgeport Realty Group
$395,000
$389,900
1.3%For more information regarding the value of a property, please contact us for a free consultation.
2 Beds
2 Baths
1,365 SqFt
SOLD DATE : 09/01/2023
Key Details
Sold Price $395,000
Property Type Townhouse
Sub Type Townhouse
Listing Status Sold
Purchase Type For Sale
Square Footage 1,365 sqft
Price per Sqft $289
Subdivision King City
MLS Listing ID 23337862
Sold Date 09/01/23
Style Stories1, Townhouse
Bedrooms 2
Full Baths 2
Condo Fees $222
HOA Fees $222/mo
HOA Y/N Yes
Year Built 1972
Annual Tax Amount $3,446
Tax Year 2022
Lot Size 4,791 Sqft
Property Description
One Level LIGHT & BRIGHT END UNIT, 2BD/2BA Townhome, 1365 square feet. You've been waiting for this perfect attached home in the vibrant 55+ King City Civic Association community south of Tigard. This home has new interior paint throughout and new waterproof vinyl flooring with the exception of kitchen & bathrooms. You'll love the double-pane vinyl windows throughout, AC and forced air heat and newer hot water heater. Natural light floods into the beautiful living room which also features vaulted ceilings, gas log fireplace, and solar tubes. The living room sliding doors lead you to your covered patio and fully fenced spacious backyard for your fur baby or just for privacy. Kitchen has plenty of cabinets (some with custom slide-out drawers) and ample counter space. The big window over the kitchen sink overlooks your beautiful private front courtyard. Large primary bedroom en suite includes a walk-in tub, large walk-in closet and slider to your own private patio. Second bedroom has an additional customized rectangular window that overlooks the backyard. Both bedrooms have fans and large closets with shelves. Conveniently, the second bathroom offers a shower/tub combo. Good sized yet easy maintenance backyard has raised garden beds for your veggies. You'll also enjoy the paver paths, fruit trees (cherry and apple) and a small garden shed to store your gardening tools. Double car garage has pull down stairs to ample attic space, built in tall wooden cabinets, Lift Master garage door plus added outside coded panel. Access your backyard through the front side yard on this unit (not all have this).This private backyard is an oasis, perfect for gardening or enjoying the beautiful Oregon weather.This is a wonderful opportunity to experience resort style living in a fantastic 55 and older community. Location is perfect for those seeking convenience, comfort and an active lifestyle.
Location
State OR
County Washington
Area _151
Rooms
Basement Crawl Space
Interior
Interior Features Ceiling Fan, Garage Door Opener, Solar Tube, Sprinkler, Vaulted Ceiling, Vinyl Floor, Washer Dryer
Heating Baseboard, Forced Air
Cooling Central Air
Fireplaces Number 1
Fireplaces Type Gas
Appliance Builtin Range, Dishwasher, Disposal, Free Standing Refrigerator
Exterior
Exterior Feature Covered Patio, Fenced, Patio, Raised Beds, Sprinkler, Tool Shed, Yard
Parking Features Attached
Garage Spaces 2.0
View Y/N false
Roof Type Composition
Garage Yes
Building
Story 1
Foundation Slab
Sewer Public Sewer
Water Public Water
Level or Stories 1
New Construction No
Schools
Elementary Schools Deer Creek
Middle Schools Twality
High Schools Tualatin
Others
HOA Name Garden Villa Civic HOA is $222/mo & includes exterior maint/siding/roof/paint.King City Civic Assoc (KCCA)includes 2 pools,rec center,golf discount,woodshop,basic cable,library,HOA dues $1,400 per person per/yr.Indoor pool closed due to litigation
Senior Community Yes
Acceptable Financing Cash, Conventional, FHA, StateGILoan, VALoan
Listing Terms Cash, Conventional, FHA, StateGILoan, VALoan
Read Less Info
Want to know what your home might be worth? Contact us for a FREE valuation!

Our team is ready to help you sell your home for the highest possible price ASAP









