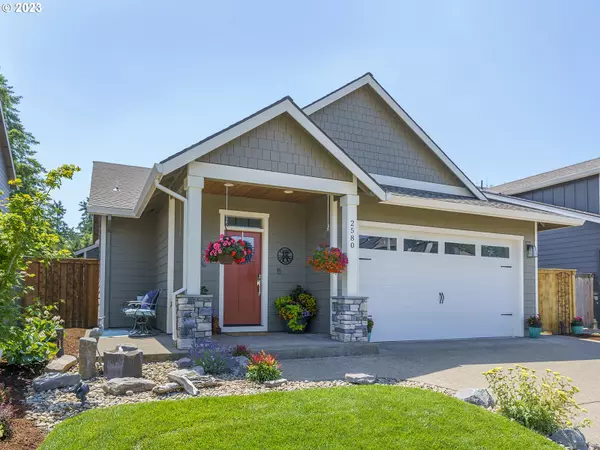Bought with Premiere Property Group, LLC
$515,000
$510,000
1.0%For more information regarding the value of a property, please contact us for a free consultation.
3 Beds
2 Baths
1,660 SqFt
SOLD DATE : 09/01/2023
Key Details
Sold Price $515,000
Property Type Single Family Home
Sub Type Single Family Residence
Listing Status Sold
Purchase Type For Sale
Square Footage 1,660 sqft
Price per Sqft $310
Subdivision Kooiman Estates
MLS Listing ID 23167776
Sold Date 09/01/23
Style Stories1
Bedrooms 3
Full Baths 2
HOA Y/N No
Year Built 2019
Annual Tax Amount $3,712
Tax Year 2022
Lot Size 5,227 Sqft
Property Description
A true 10! High-end single level, turn-key home located in the desirable Kooiman Estates. This home boasts updates throughout, plus smart home features including ring doorbell, rainbird sprinklers and an owner owned solar system to keep the rising eclectic bills low. This property is fully fenced with lovely landscaping front and back, with 2 water features and a large covered back patio for relaxing evenings or entertaining. Interior features; vaulted ceilings, luxury vinyl flooring, quartz counters in kitchen and baths. Gas fireplace with beautiful stone surround. Primary suite has walk-in closet, duel vanity & step in shower. All in a newer neighborhood, with easy access to I-5, schools, & shopping. This is the home you have been hoping to see come on the market.
Location
State OR
County Marion
Area _170
Zoning Res
Rooms
Basement Crawl Space
Interior
Interior Features Laundry, Quartz, Vaulted Ceiling, Wallto Wall Carpet
Heating Forced Air, Forced Air95 Plus
Cooling Central Air
Fireplaces Number 1
Fireplaces Type Gas
Appliance Convection Oven, Dishwasher, Free Standing Range, Gas Appliances, Island, Microwave, Pantry, Quartz, Stainless Steel Appliance
Exterior
Exterior Feature Covered Patio, Fenced, Patio, Porch, Sprinkler, Water Feature, Yard
Parking Features Attached
Garage Spaces 2.0
View Y/N false
Roof Type Composition
Accessibility MainFloorBedroomBath, OneLevel
Garage Yes
Building
Lot Description Level
Story 1
Foundation Concrete Perimeter
Sewer Public Sewer
Water Public Water
Level or Stories 1
New Construction No
Schools
Elementary Schools North Marion
Middle Schools North Marion
High Schools North Marion
Others
Senior Community No
Acceptable Financing Cash, Conventional, FHA, VALoan
Listing Terms Cash, Conventional, FHA, VALoan
Read Less Info
Want to know what your home might be worth? Contact us for a FREE valuation!

Our team is ready to help you sell your home for the highest possible price ASAP









