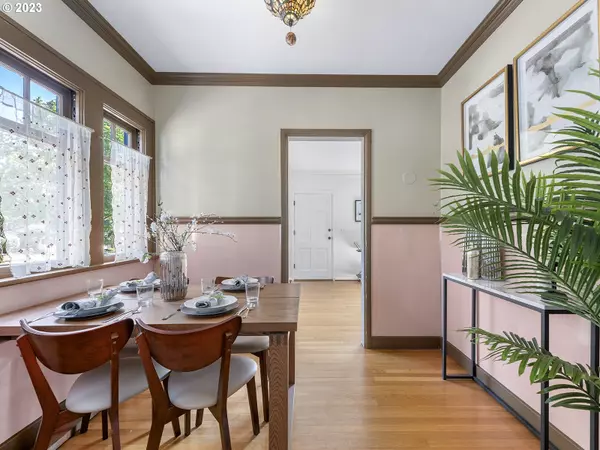Bought with Living Room Realty
$520,000
$550,000
5.5%For more information regarding the value of a property, please contact us for a free consultation.
3 Beds
1.1 Baths
2,076 SqFt
SOLD DATE : 08/31/2023
Key Details
Sold Price $520,000
Property Type Single Family Home
Sub Type Single Family Residence
Listing Status Sold
Purchase Type For Sale
Square Footage 2,076 sqft
Price per Sqft $250
Subdivision Piedmont
MLS Listing ID 23690137
Sold Date 08/31/23
Style Bungalow
Bedrooms 3
Full Baths 1
HOA Y/N No
Year Built 1925
Annual Tax Amount $4,560
Tax Year 2022
Lot Size 5,227 Sqft
Property Description
Come see this sweet bungalow on a charming street in sought after Piedmont. You'll love the charm this early 20th century home offers. Upon entering, you'll be greeted by a spacious living room warmed by the rich fir floors and the wood burning fireplace. The cozy dining room with it's three windows invites you to enjoy lovely home cooked meal in the simple but well appointed kitchen. The two bedrooms on the main are good sized and so is the main bath. Upstairs you'll find a lovely bedroom and half bath. And the basement, with its separate outside entrance, offers plenty of storage space or room to grow. The back yard is embellished by an old apple tree and other mature plants. And the large garage opening on the alley way in the back allows for many uses. All this in a super cute street with great people just a short distance from fabulous Peninsula Park, a fun public pool, great restaurants and grocery shopping of your choice, and easy access to main thoroughfare. Don't wait to come see this cute little place. Contact your realtor today or come by one of the open houses. [Home Energy Score = 2. HES Report at https://rpt.greenbuildingregistry.com/hes/OR10219787]
Location
State OR
County Multnomah
Area _142
Zoning R5
Rooms
Basement Partial Basement, Unfinished
Interior
Heating Forced Air
Fireplaces Number 1
Fireplaces Type Wood Burning
Appliance Free Standing Range, Free Standing Refrigerator, Tile
Exterior
Parking Features Detached, Oversized
Garage Spaces 2.0
View Y/N false
Roof Type Composition
Garage Yes
Building
Story 3
Sewer Public Sewer
Water Public Water
Level or Stories 3
New Construction No
Schools
Elementary Schools Chief Joseph
Middle Schools Ockley Green
High Schools Jefferson
Others
Senior Community No
Acceptable Financing Cash, Conventional, FHA, VALoan
Listing Terms Cash, Conventional, FHA, VALoan
Read Less Info
Want to know what your home might be worth? Contact us for a FREE valuation!

Our team is ready to help you sell your home for the highest possible price ASAP









