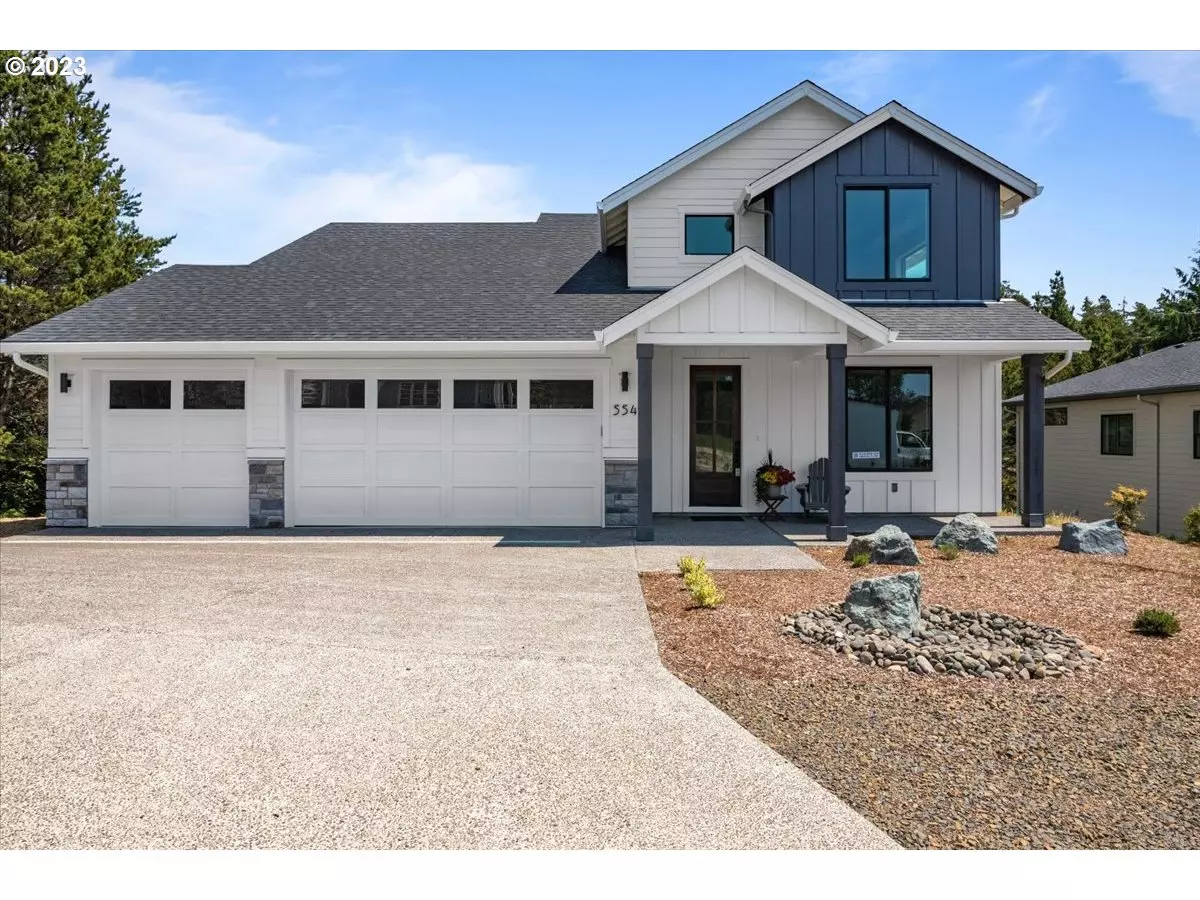Bought with Bella Casa Real Estate Group
$890,000
$899,950
1.1%For more information regarding the value of a property, please contact us for a free consultation.
3 Beds
2.1 Baths
2,449 SqFt
SOLD DATE : 08/31/2023
Key Details
Sold Price $890,000
Property Type Single Family Home
Sub Type Single Family Residence
Listing Status Sold
Purchase Type For Sale
Square Footage 2,449 sqft
Price per Sqft $363
Subdivision Highlands
MLS Listing ID 22487721
Sold Date 08/31/23
Style Stories2, Traditional
Bedrooms 3
Full Baths 2
Condo Fees $240
HOA Fees $80/qua
HOA Y/N Yes
Year Built 2023
Annual Tax Amount $510
Tax Year 2022
Lot Size 7,840 Sqft
Property Description
Just 3 blocks from main street in town (Laneda Ave). Introducing The Elkhorn Plan, a stunning residence situated in the picturesque Highlands at Manzanita. This spacious home boasts a primary bedroom on the main floor with a generous walk-in closet, double sink vanity & a beautiful tile shower. The main level also features a versatile den/office space. Upstairs, you'll find a large bonus room perfect for a variety of uses. The kitchen is a chef's dream w/custom painted cabinets, quartz counters, island, and stainless steel appliances. The adjacent great-room is the ideal spot for entertaining, with a cozy propane fireplace. Step outside to the covered patio in the back and enjoy the tranquil surroundings. Conveniently located close to the golf course, quaint town, and breath-taking beach, this home is the epitome of modern coastal living. The Elkhorn Plan is move-in ready, completed on 4/30/23, so come and experience the perfect blend of luxury and comfort today!
Location
State OR
County Tillamook
Area _195
Rooms
Basement Crawl Space
Interior
Interior Features Ceiling Fan, Laundry, Quartz, Soaking Tub, Wallto Wall Carpet
Heating Heat Pump
Cooling Heat Pump
Fireplaces Number 1
Fireplaces Type Propane
Appliance Dishwasher, Disposal, Free Standing Gas Range, Free Standing Range, Island, Microwave, Pantry, Quartz, Stainless Steel Appliance
Exterior
Exterior Feature Covered Patio, Porch
Parking Features Attached
Garage Spaces 3.0
View Y/N true
View Trees Woods
Roof Type Composition
Garage Yes
Building
Lot Description Level
Story 2
Sewer Public Sewer
Water Public Water
Level or Stories 2
New Construction Yes
Schools
Elementary Schools Nehalem
Middle Schools Neah-Kah-Nie
High Schools Neah-Kah-Nie
Others
Senior Community No
Acceptable Financing Cash, Conventional
Listing Terms Cash, Conventional
Read Less Info
Want to know what your home might be worth? Contact us for a FREE valuation!

Our team is ready to help you sell your home for the highest possible price ASAP









