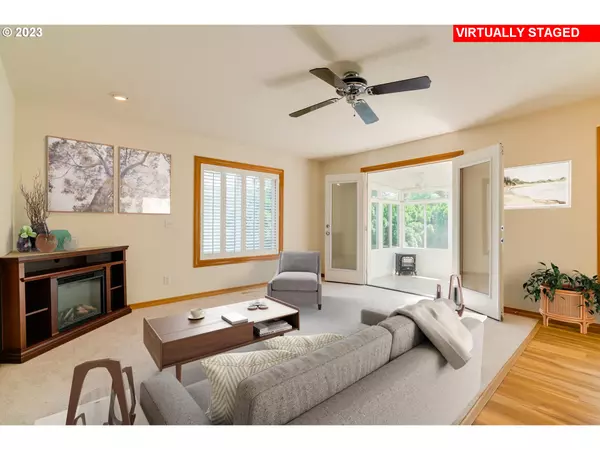Bought with MORE Realty
$595,000
$589,900
0.9%For more information regarding the value of a property, please contact us for a free consultation.
5 Beds
3 Baths
2,420 SqFt
SOLD DATE : 08/14/2023
Key Details
Sold Price $595,000
Property Type Single Family Home
Sub Type Single Family Residence
Listing Status Sold
Purchase Type For Sale
Square Footage 2,420 sqft
Price per Sqft $245
Subdivision Parkrose Heights
MLS Listing ID 23556600
Sold Date 08/14/23
Style Traditional
Bedrooms 5
Full Baths 3
HOA Y/N No
Year Built 2007
Annual Tax Amount $5,956
Tax Year 2022
Lot Size 6,098 Sqft
Property Description
Perfection in Parkrose! Move right in and start unpacking...with no projects to tackle, you'll have plenty of time for summer fun. Bring your RV or boat and all of your toys - there's room for everything! Featuring 5 bedrooms and 3 full bathrooms this home offers flexible living/working options. The main floor bedroom with its tuck-away murphy bed could double as an office. A gorgeous remodeled kitchen showcases new cabinetry, tile backsplash, granite counters, and an induction range. Upstairs, the spacious primary suite boasts an updated bath and 2 walk-in closets. Enjoy the convenience of an upper laundry room which includes the washer and dryer. You'll love the sun room off the living room that opens to a covered patio in the private back yard. There are raised beds for gardening and a Tuff Shed for all of your gear. It doesn't get much better than this! [Home Energy Score = 5. HES Report at https://rpt.greenbuildingregistry.com/hes/OR10219302]
Location
State OR
County Multnomah
Area _142
Zoning R7
Rooms
Basement Crawl Space
Interior
Interior Features Ceiling Fan, Engineered Hardwood, Garage Door Opener, Granite, High Ceilings, Laundry, Vaulted Ceiling, Vinyl Floor, Wallto Wall Carpet, Washer Dryer
Heating Forced Air
Cooling Central Air
Fireplaces Number 2
Fireplaces Type Electric
Appliance Builtin Range, Dishwasher, Disposal, Free Standing Refrigerator, Granite, Instant Hot Water, Pantry
Exterior
Exterior Feature Covered Patio, Fenced, Garden, Patio, Porch, Raised Beds, R V Parking, Security Lights, Tool Shed, Yard
Parking Features Attached
Garage Spaces 2.0
View Y/N false
Roof Type Composition
Garage Yes
Building
Lot Description Level
Story 2
Foundation Concrete Perimeter
Sewer Public Sewer
Water Public Water
Level or Stories 2
New Construction No
Schools
Elementary Schools Sacramento
Middle Schools Parkrose
High Schools Parkrose
Others
Senior Community No
Acceptable Financing Cash, Conventional, FHA, VALoan
Listing Terms Cash, Conventional, FHA, VALoan
Read Less Info
Want to know what your home might be worth? Contact us for a FREE valuation!

Our team is ready to help you sell your home for the highest possible price ASAP









