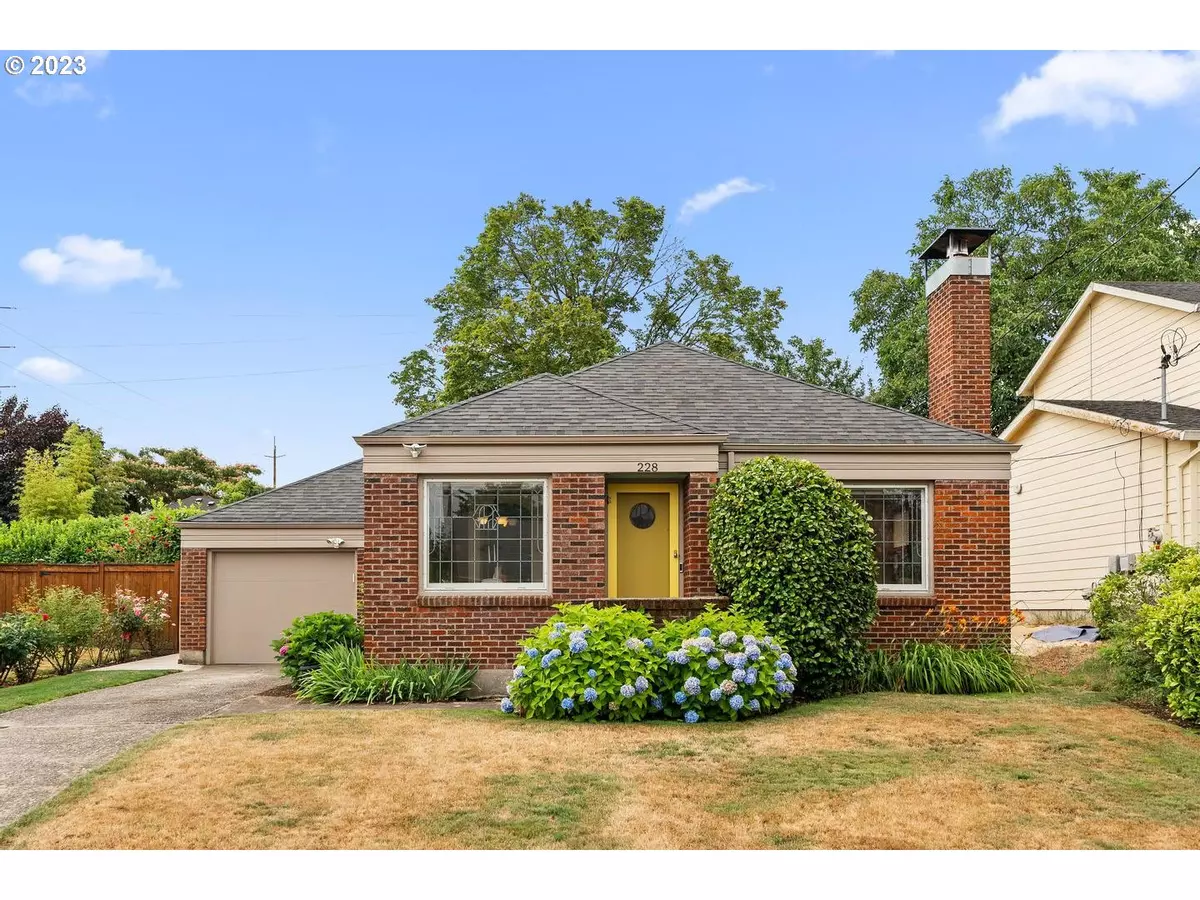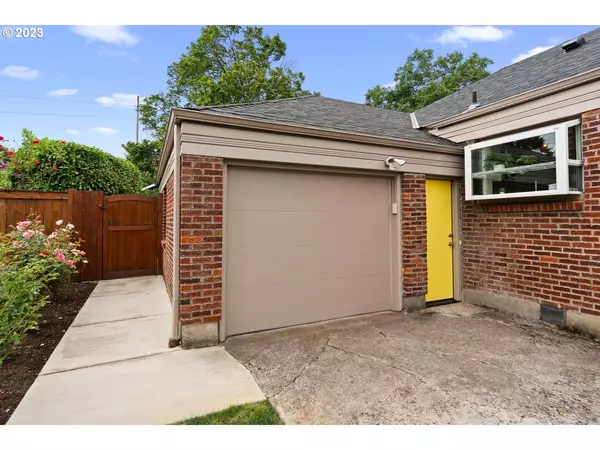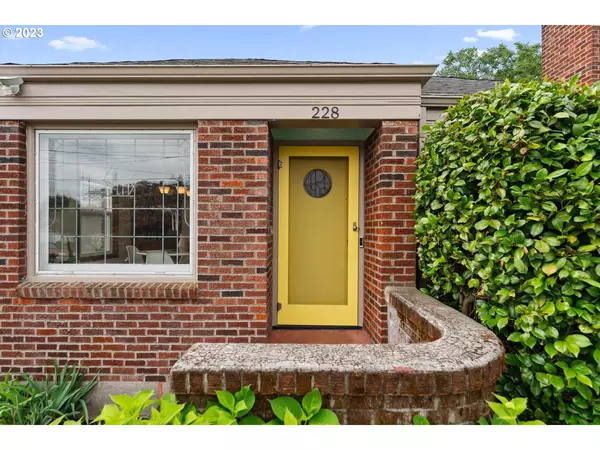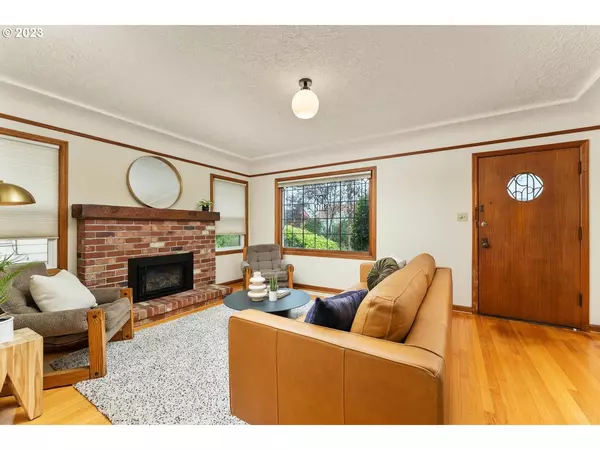Bought with Think Real Estate
$542,000
$499,900
8.4%For more information regarding the value of a property, please contact us for a free consultation.
2 Beds
1 Bath
1,513 SqFt
SOLD DATE : 08/11/2023
Key Details
Sold Price $542,000
Property Type Single Family Home
Sub Type Single Family Residence
Listing Status Sold
Purchase Type For Sale
Square Footage 1,513 sqft
Price per Sqft $358
Subdivision Piedmont
MLS Listing ID 23558855
Sold Date 08/11/23
Style Bungalow
Bedrooms 2
Full Baths 1
HOA Y/N No
Year Built 1941
Annual Tax Amount $3,104
Tax Year 2022
Lot Size 4,791 Sqft
Property Description
The Piedmont Peach! Wrapped in gorgeous exterior brick and finished with a sunny front door, this 1940's abode is bursting with character. Original leaded glass picture windows, wood built-ins, curved archways, and gleaming hardwoods throughout preserve the old charm, while the modern updates keep you comfortable in today's times. All living areas on the main floor, with an expansive finished basement for all your storage needs and creative opportunity. Meticulously cared for, this home is completely move-in ready with a new roof, furnace, A/C, water heater, kitchen + bath remodel, electrical panel, gas fireplace, and more, all in the last 7 years! Breeze through the second bedroom to the perfect backyard oasis for all your outdoor entertaining dreams; lounge and dine on the newly poured patio, roast marshmallows around the fire pit, and plenty of room for your furry friends to play in the fully fenced yard. Easy access to freeways and all that N/NE Portland have to offer. A must see! [Home Energy Score = 5. HES Report at https://rpt.greenbuildingregistry.com/hes/OR10219964]
Location
State OR
County Multnomah
Area _141
Rooms
Basement Full Basement, Storage Space
Interior
Interior Features Hardwood Floors, Tile Floor
Heating Forced Air95 Plus
Cooling Central Air
Fireplaces Number 2
Fireplaces Type Gas, Wood Burning
Appliance Builtin Range, Dishwasher, Free Standing Refrigerator, Granite
Exterior
Exterior Feature Fenced, Fire Pit, Patio, Yard
Parking Features Attached
Garage Spaces 1.0
View Y/N false
Roof Type Composition
Garage Yes
Building
Lot Description Level
Story 2
Sewer Public Sewer
Water Public Water
Level or Stories 2
New Construction No
Schools
Elementary Schools Woodlawn
Middle Schools Ockley Green
High Schools Jefferson
Others
Senior Community No
Acceptable Financing Cash, Conventional, FHA, VALoan
Listing Terms Cash, Conventional, FHA, VALoan
Read Less Info
Want to know what your home might be worth? Contact us for a FREE valuation!

Our team is ready to help you sell your home for the highest possible price ASAP









