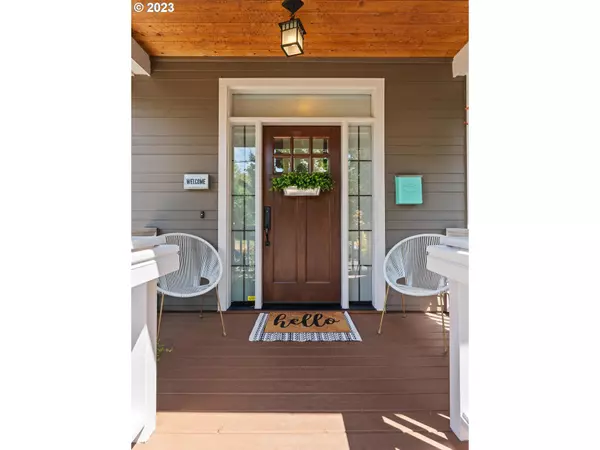Bought with Works Real Estate
$949,000
$949,000
For more information regarding the value of a property, please contact us for a free consultation.
4 Beds
3.1 Baths
2,823 SqFt
SOLD DATE : 08/02/2023
Key Details
Sold Price $949,000
Property Type Single Family Home
Sub Type Single Family Residence
Listing Status Sold
Purchase Type For Sale
Square Footage 2,823 sqft
Price per Sqft $336
Subdivision Eastmoreland
MLS Listing ID 23155896
Sold Date 08/02/23
Style Contemporary, Craftsman
Bedrooms 4
Full Baths 3
HOA Y/N No
Year Built 2013
Annual Tax Amount $12,977
Tax Year 2022
Lot Size 3,484 Sqft
Property Description
This Contemporary Classic home is a blend of modern and traditional design elements - the best of both worlds. It features clean lines, open spaces, and modern amenities while incorporating traditional architectural details such as built-in seating, bookcases and box beam ceilings. Entertain friends and family in this open cook?s kitchen without missing a thing in the living room. Expansive windows flood each space with natural light - enjoy treetop views on the upper floor. A neutral palette gives a sense of peace and calm, the primary suite is a retreat. Rest and relax at home knowing all systems are newer, well maintained, and many appliances have been recently replaced. The lower floor has been recently remodeled, with an added bathroom and kitchenette to offer flexibility for multi generational living or a private guest space with a separate entrance. Located in tranquil Eastmoreland, moments to shops and restaurants in neighboring Woodstock and Sellwood, this home is a must-see! [Home Energy Score = 9. HES Report at https://rpt.greenbuildingregistry.com/hes/OR10147363]
Location
State OR
County Multnomah
Area _143
Rooms
Basement Finished, Partial Basement, Separate Living Quarters Apartment Aux Living Unit
Interior
Interior Features Granite, Hardwood Floors, Laundry, Separate Living Quarters Apartment Aux Living Unit, Smart Thermostat, Soaking Tub, Sprinkler, Wallto Wall Carpet, Washer Dryer
Heating Forced Air95 Plus
Cooling Central Air
Fireplaces Number 1
Fireplaces Type Gas
Appliance Cooktop, Dishwasher, Free Standing Refrigerator
Exterior
Exterior Feature Deck, Fenced, Raised Beds, Smart Irrigation, Yard
Parking Features TuckUnder
Garage Spaces 1.0
View Y/N false
Roof Type Composition
Garage Yes
Building
Lot Description Level
Story 3
Sewer Public Sewer
Water Public Water
Level or Stories 3
New Construction No
Schools
Elementary Schools Duniway
Middle Schools Sellwood
High Schools Cleveland
Others
Senior Community No
Acceptable Financing Cash, Conventional
Listing Terms Cash, Conventional
Read Less Info
Want to know what your home might be worth? Contact us for a FREE valuation!

Our team is ready to help you sell your home for the highest possible price ASAP









