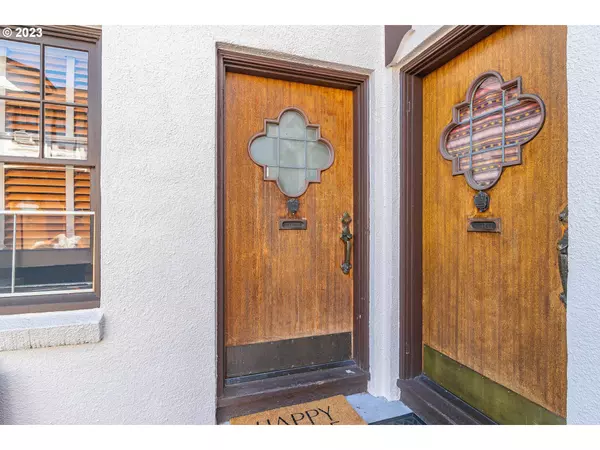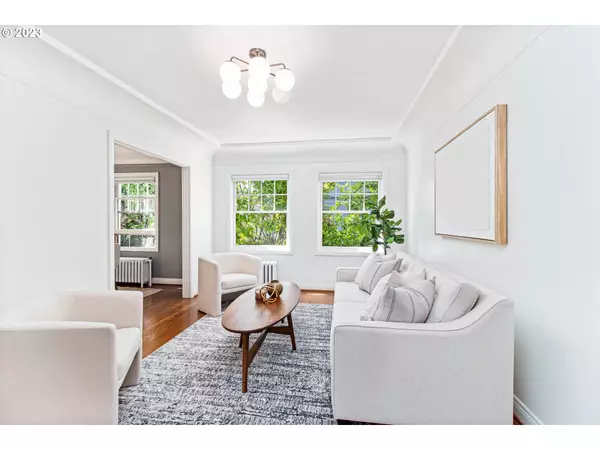Bought with Reger Homes, LLC
$380,000
$380,000
For more information regarding the value of a property, please contact us for a free consultation.
2 Beds
1 Bath
897 SqFt
SOLD DATE : 07/31/2023
Key Details
Sold Price $380,000
Property Type Condo
Sub Type Condominium
Listing Status Sold
Purchase Type For Sale
Square Footage 897 sqft
Price per Sqft $423
Subdivision Kerns
MLS Listing ID 23284036
Sold Date 07/31/23
Style Stories2, Mediterranean Mission Spanish
Bedrooms 2
Full Baths 1
Condo Fees $431
HOA Fees $431/mo
HOA Y/N Yes
Year Built 1930
Annual Tax Amount $4,875
Tax Year 2022
Property Description
Beautiful 1930s Apartment Home in Top Notch Location! Classically designed Mediterranean building welcomes you in with its adorable community courtyard. Enter into this perfect 2 story corner unit through the tiled entry. Coat closet conveniently place as you pass into the spacious living room. Notice the tall coved ceilings & updated light fixtures throughout. Formal dining room with lots of great light next to the full kitchen with great cabinet storage and built-in dishwasher. Upstairs features 2 good sized bedrooms, extra closet space, laundry & charming bathroom with bathtub alcove. Community exercise space in basement along with extra washer & deeded storage area. Radiant heat included in HOA. High walk/bike score. 2 blocks to Providore Fine Foods or head over to all the great eats and drinks on NE 28th "Restaurant Row". No Rental Cap! See virtual tour links for more information. [Home Energy Score = 8. HES Report at https://rpt.greenbuildingregistry.com/hes/OR10218721]
Location
State OR
County Multnomah
Area _142
Zoning R1
Interior
Interior Features Hardwood Floors, Tile Floor
Heating Radiant, Zoned
Appliance Dishwasher, Free Standing Range, Microwave, Stainless Steel Appliance, Tile
Exterior
View Y/N true
View Trees Woods
Roof Type Composition
Garage No
Building
Lot Description Commons, Level, Trees
Story 2
Foundation Concrete Perimeter
Sewer Public Sewer
Water Public Water
Level or Stories 2
New Construction No
Schools
Elementary Schools Buckman
Middle Schools Hosford
High Schools Cleveland
Others
Senior Community No
Acceptable Financing Cash, Conventional, FHA
Listing Terms Cash, Conventional, FHA
Read Less Info
Want to know what your home might be worth? Contact us for a FREE valuation!

Our team is ready to help you sell your home for the highest possible price ASAP









