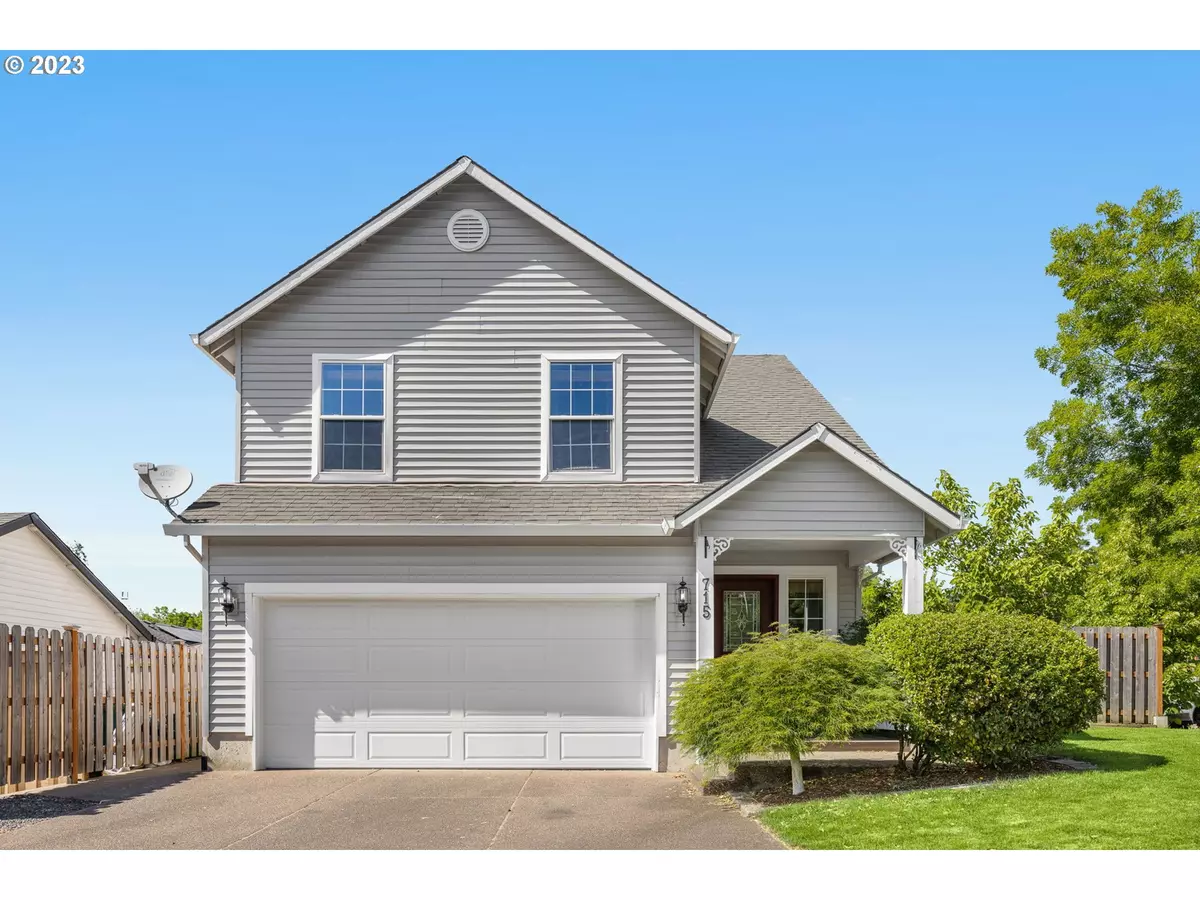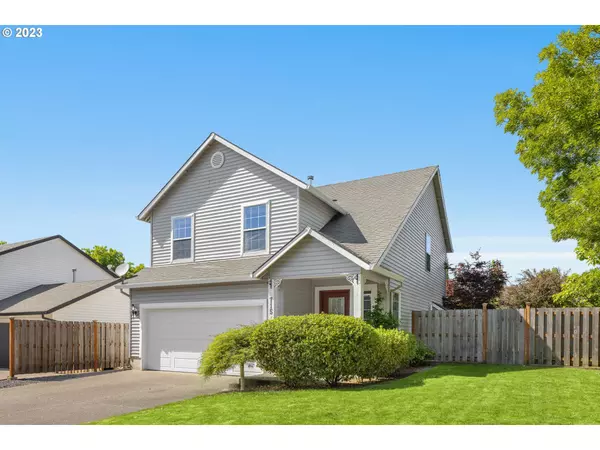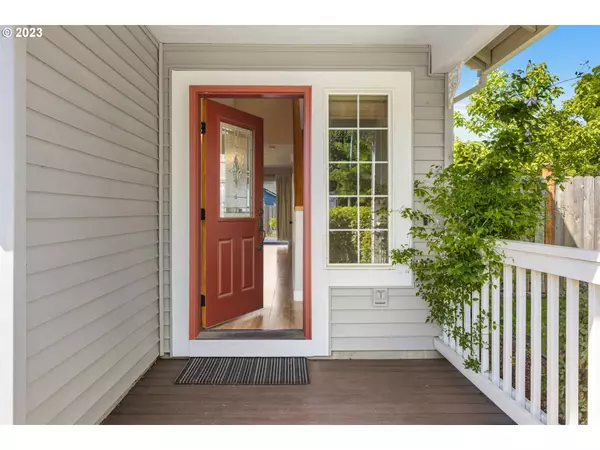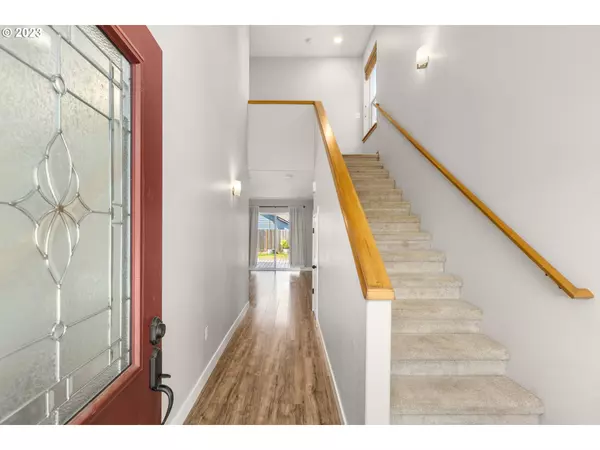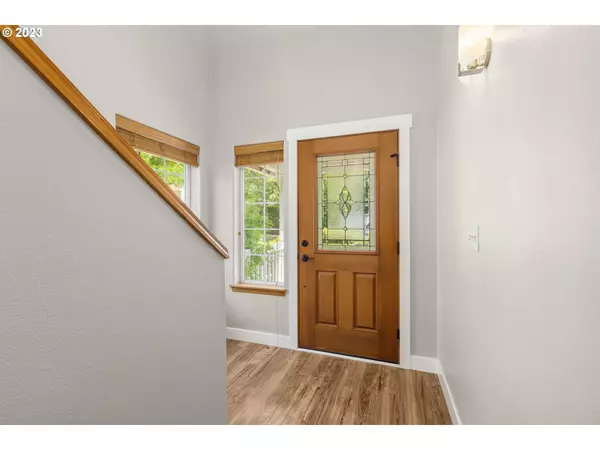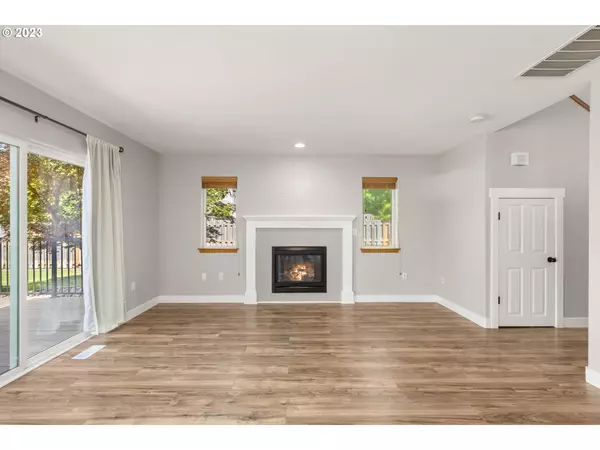Bought with Knipe Realty ERA Powered
$502,000
$499,900
0.4%For more information regarding the value of a property, please contact us for a free consultation.
3 Beds
2.1 Baths
1,484 SqFt
SOLD DATE : 07/18/2023
Key Details
Sold Price $502,000
Property Type Single Family Home
Sub Type Single Family Residence
Listing Status Sold
Purchase Type For Sale
Square Footage 1,484 sqft
Price per Sqft $338
Subdivision Candlestick Park
MLS Listing ID 23689446
Sold Date 07/18/23
Style Stories2, Traditional
Bedrooms 3
Full Baths 2
HOA Y/N No
Year Built 2001
Annual Tax Amount $3,716
Tax Year 2022
Lot Size 5,227 Sqft
Property Description
On the corner of E Henry Rd and Burlington Dr, one short block from Tom Gail Park, you'll find this charming traditional ready to call home. An open concept main floor with newer laminate flooring, updated paint, modern fixtures, gas fireplace, quartz counters and a dining nook open to a spacious fenced yard with plenty of room to garden, play, or simply enjoy the sunshine in the grass or on the deck. Upstairs you'll find three bedrooms, two full baths and the laundry room. The primary suite has an attached bathroom, with double sinks and matching quartz counters to the kitchen, along with a spacious master closet featuring built-in shelving. Simple, timeless updates throughout, along with a thorough deep cleaning, come together to make this home truly 'move in ready.' Will you be the next person to call 715 E Henry Rd home? *Offer Deadline Tuesday, June 13th at Noon.*
Location
State OR
County Yamhill
Area _156
Zoning R2
Rooms
Basement Crawl Space
Interior
Interior Features Ceiling Fan, Laminate Flooring, Laundry, Wallto Wall Carpet, Washer Dryer
Heating Forced Air95 Plus
Cooling None
Fireplaces Number 1
Fireplaces Type Gas
Appliance Dishwasher, Free Standing Range, Free Standing Refrigerator, Microwave, Quartz
Exterior
Exterior Feature Dog Run, Fenced, Patio, Yard
Parking Features Attached
Garage Spaces 2.0
View Y/N false
Roof Type Composition
Garage Yes
Building
Lot Description Corner Lot, Level
Story 2
Foundation Concrete Perimeter
Sewer Public Sewer
Water Public Water
Level or Stories 2
New Construction No
Schools
Elementary Schools Joan Austin
Middle Schools Mountain View
High Schools Newberg
Others
Senior Community No
Acceptable Financing Cash, Conventional, FHA, USDALoan, VALoan
Listing Terms Cash, Conventional, FHA, USDALoan, VALoan
Read Less Info
Want to know what your home might be worth? Contact us for a FREE valuation!

Our team is ready to help you sell your home for the highest possible price ASAP




