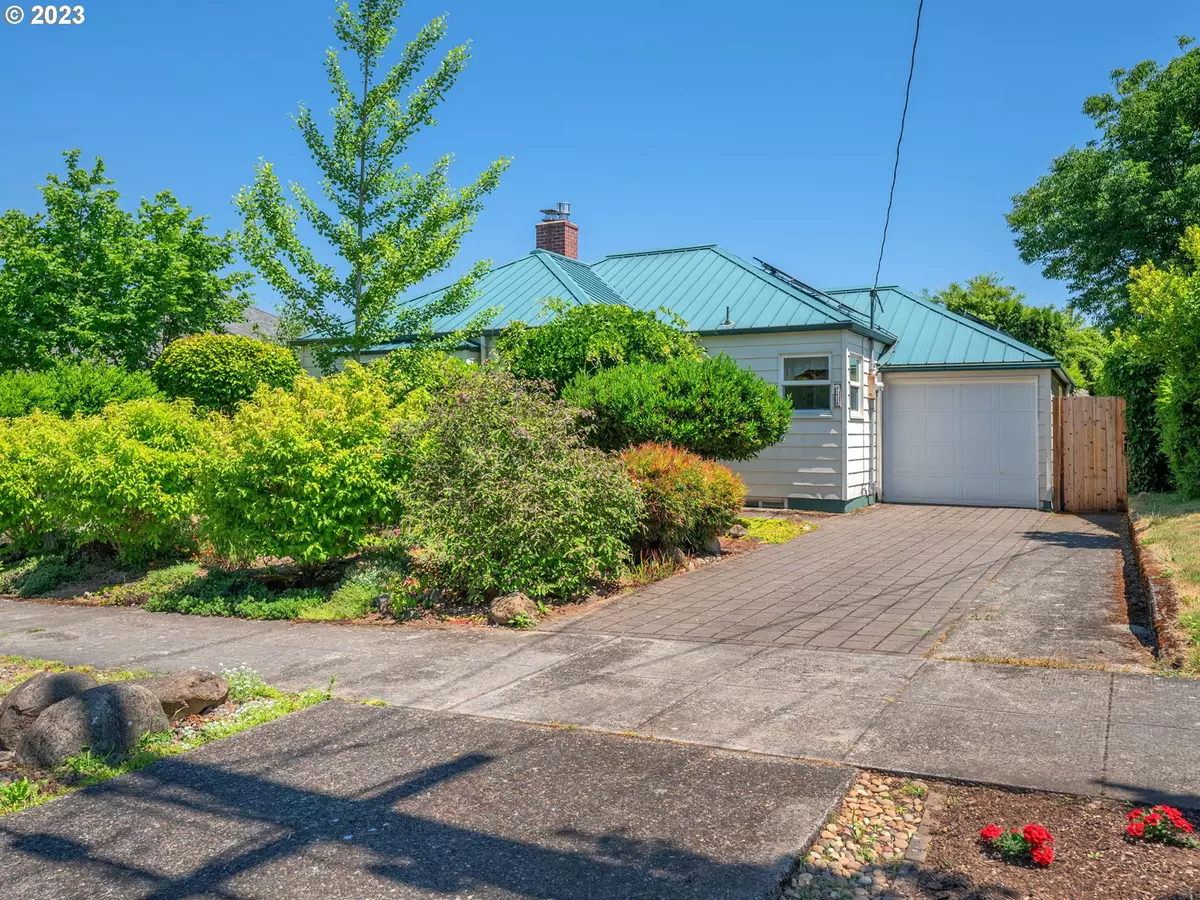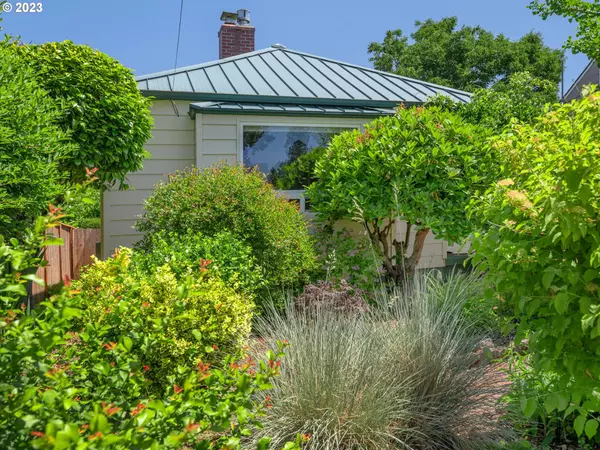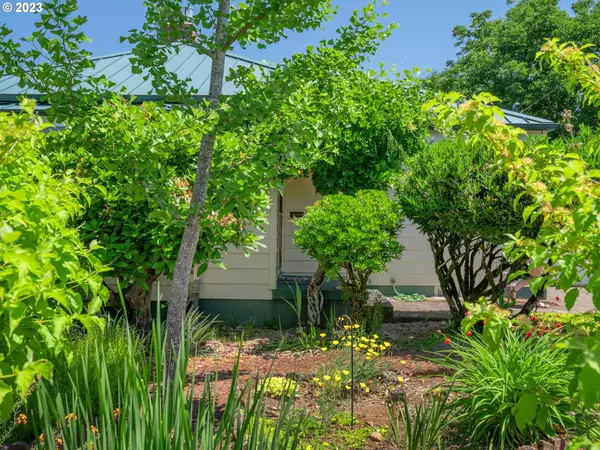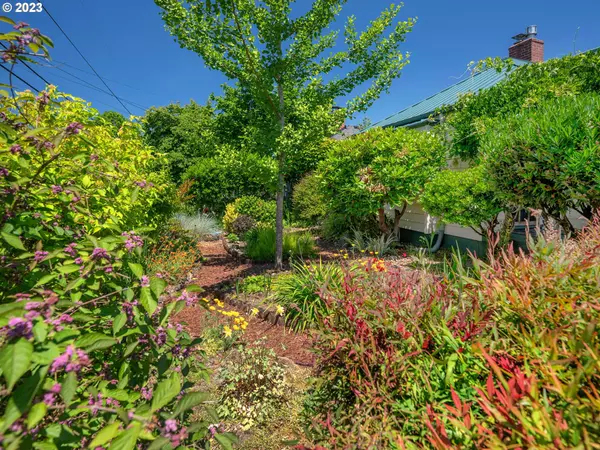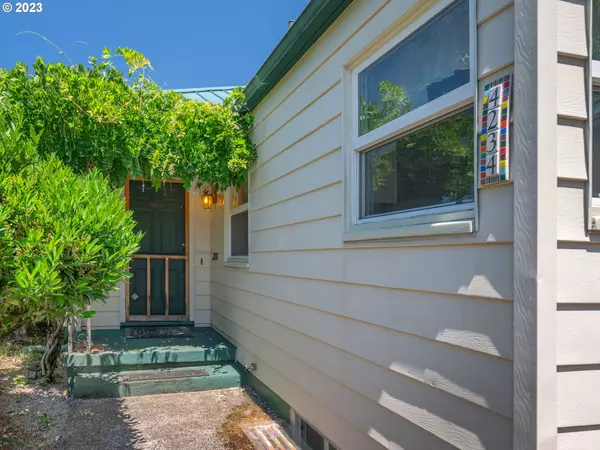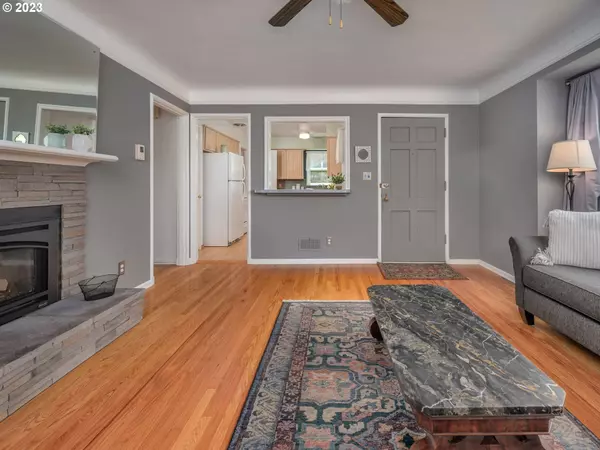Bought with Windermere Realty Trust
$520,000
$514,900
1.0%For more information regarding the value of a property, please contact us for a free consultation.
3 Beds
1 Bath
1,700 SqFt
SOLD DATE : 07/14/2023
Key Details
Sold Price $520,000
Property Type Single Family Home
Sub Type Single Family Residence
Listing Status Sold
Purchase Type For Sale
Square Footage 1,700 sqft
Price per Sqft $305
Subdivision Roseway / Cully
MLS Listing ID 23431832
Sold Date 07/14/23
Style Bungalow, Cottage
Bedrooms 3
Full Baths 1
HOA Y/N No
Year Built 1943
Annual Tax Amount $4,936
Tax Year 2022
Lot Size 5,227 Sqft
Property Description
Built in 1943, this adorable Roseway Bungalow plus a finished basement is an urban farmer and gardener's delight! Living room includes quaint mid century period details like coved ceilings, updated big picture window that floods the living room with natural daylight, fireplace, ceiling fan. Comfy and cozy kitchen has a pantry, free standing electric range, dishwasher, and free standing refrigerator. Charming, refinished original oak hardwood floors gleam throughout the first floor. But wait, there's more! The basement offers a spacious family room with LVP, additional bedroom (non-conforming), huge storage room, utility room with basin, plus an additional back storage room. Low maintenance metal roof with owned solar panels and vinyl windows throughout the first floor help minimize energy bills. All appliances can stay. Robust landscaping of PNW native plants in both the front and backyard. Backyard also has a plethora of garden areas to harvest your own organic food, a covered patio, greenhouse, and private deck via a slider from the primary bedroom. All this, with a 89 bike score, plus an attached 1-car garage and long, paved driveway for additional parking! Click HERE for Virtual Tour: https://my.matterport.com/show/?m=HfmqfAhVBKf&brand=0&mls=1& [Home Energy Score = 5. HES Report at https://rpt.greenbuildingregistry.com/hes/OR10218045]
Location
State OR
County Multnomah
Area _142
Rooms
Basement Finished, Full Basement
Interior
Interior Features Ceiling Fan, Garage Door Opener, Hardwood Floors, Laundry, Vinyl Floor, Washer Dryer
Heating Forced Air90
Cooling None
Fireplaces Number 1
Fireplaces Type Gas
Appliance Dishwasher, Free Standing Range, Free Standing Refrigerator, Pantry, Range Hood
Exterior
Exterior Feature Covered Patio, Deck, Fenced, Garden, Greenhouse, Porch, Raised Beds, Sprinkler, Yard
Parking Features Attached
Garage Spaces 1.0
View Y/N false
Roof Type Metal
Garage Yes
Building
Lot Description Level
Story 2
Foundation Slab
Sewer Public Sewer
Water Public Water
Level or Stories 2
New Construction No
Schools
Elementary Schools Scott
Middle Schools Roseway Heights
High Schools Leodis Mcdaniel
Others
Senior Community No
Acceptable Financing Cash, Conventional, FHA, VALoan
Listing Terms Cash, Conventional, FHA, VALoan
Read Less Info
Want to know what your home might be worth? Contact us for a FREE valuation!

Our team is ready to help you sell your home for the highest possible price ASAP




