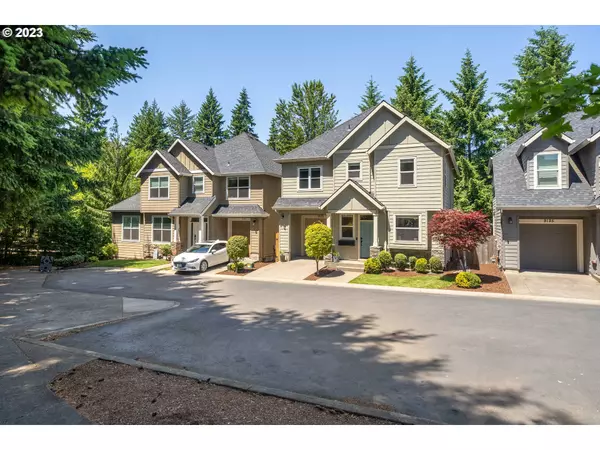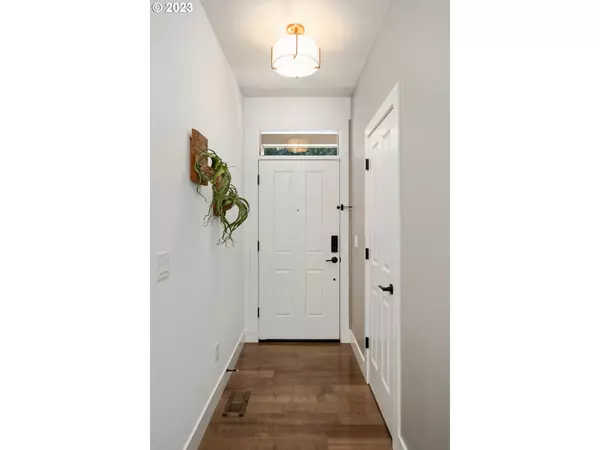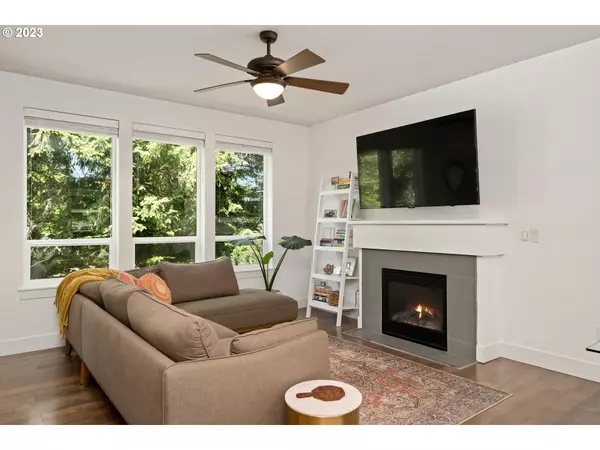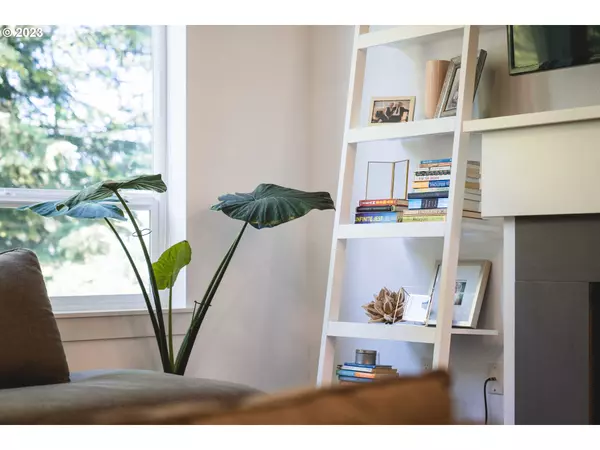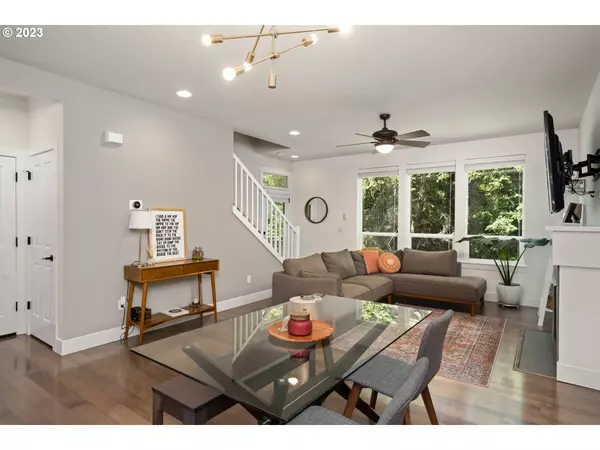Bought with Redfin
$535,000
$529,000
1.1%For more information regarding the value of a property, please contact us for a free consultation.
3 Beds
2.1 Baths
1,565 SqFt
SOLD DATE : 07/14/2023
Key Details
Sold Price $535,000
Property Type Single Family Home
Sub Type Single Family Residence
Listing Status Sold
Purchase Type For Sale
Square Footage 1,565 sqft
Price per Sqft $341
Subdivision Sexton Mountain Area
MLS Listing ID 23043796
Sold Date 07/14/23
Style Stories2, Traditional
Bedrooms 3
Full Baths 2
Condo Fees $81
HOA Fees $81/mo
HOA Y/N Yes
Year Built 2014
Annual Tax Amount $4,881
Tax Year 2022
Lot Size 2,178 Sqft
Property Description
GREEN & GLORIOUS cottage, tucked into a charming cul de sac, backing to a quiet greenspace. Lucky homeowners get the privacy of the setting, with a small yard/patio and a deck for quiet reflection or an after-work cocktail! Wow, you will love this color palette with its pale LVP floors and bright, white kitchen! Freshly painted with new hardware, and ready for your culinary adventures, with everyone's favorite open concept floor plan on the main and all the bedrooms upstairs. Enjoy the cozy gas fireplace when its cold, and central air conditioning in the summer! High-ceilings in the primary suite, with a lovely full bathroom, plus two nicely sized bedrooms and a hall bath. Lots of recent updates including fresh interior paint, lighting, storage, kitchen and hall full bath refresh. Meticulously kept and better than new condition - ready to turn the key and call it home. Extra parking out front makes this location the best in the complex!
Location
State OR
County Washington
Area _150
Rooms
Basement Crawl Space
Interior
Interior Features Engineered Hardwood, Garage Door Opener, High Ceilings, Laundry, Vinyl Floor, Wallto Wall Carpet
Heating Forced Air
Cooling Central Air
Fireplaces Number 1
Fireplaces Type Gas
Appliance Disposal, Free Standing Range, Free Standing Refrigerator, Gas Appliances, Microwave, Pantry, Plumbed For Ice Maker, Stainless Steel Appliance, Tile
Exterior
Exterior Feature Covered Deck, Fenced, Patio, Sprinkler
Parking Features Attached
Garage Spaces 1.0
View Y/N true
View Trees Woods
Roof Type Composition
Garage Yes
Building
Lot Description Green Belt, Terraced
Story 2
Foundation Concrete Perimeter
Sewer Public Sewer
Water Public Water
Level or Stories 2
New Construction No
Schools
Elementary Schools Sexton Mountain
Middle Schools Highland Park
High Schools Mountainside
Others
HOA Name Garage parking included in home. Additional parking in the cul de sac is used by homeowners
Senior Community No
Acceptable Financing Cash, Conventional
Listing Terms Cash, Conventional
Read Less Info
Want to know what your home might be worth? Contact us for a FREE valuation!

Our team is ready to help you sell your home for the highest possible price ASAP





