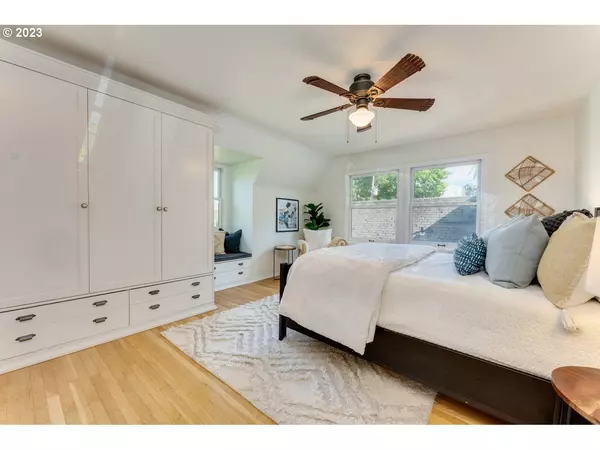Bought with Windermere Realty Trust
$883,000
$825,000
7.0%For more information regarding the value of a property, please contact us for a free consultation.
4 Beds
3.1 Baths
2,682 SqFt
SOLD DATE : 07/13/2023
Key Details
Sold Price $883,000
Property Type Single Family Home
Sub Type Single Family Residence
Listing Status Sold
Purchase Type For Sale
Square Footage 2,682 sqft
Price per Sqft $329
Subdivision Sunnyside / Belmont
MLS Listing ID 23205275
Sold Date 07/13/23
Style English
Bedrooms 4
Full Baths 3
HOA Y/N No
Year Built 1925
Annual Tax Amount $8,049
Tax Year 2022
Lot Size 5,227 Sqft
Property Description
Welcome to this tastefully updated English Tudor on Peacock Lane! This meticulously cared for home showcases the perfect blend of modern luxury and historic charm. This stunning property offers a spacious layout with 4 bedrooms, 3 1/2 bathrooms spanning across three floors. Upon entering, you will be captivated by the elegant design, the warm feeling of the house and the tasteful upgrades that enhance the character of the home. The main living area has a seamless flow that invites entertaining. Original metal glass windows and built-ins retain the original charm. The breakfast nook is perfect for a quick meal on the go while the formal dining room is just right for guests. Upstairs the spacious bedrooms provide a serene retreat complete with a full bath and steam shower. The primary bedroom is a true sanctuary with a luxurious en-suite bathroom, skylight and heated towel bar. The recently remodeled lower level offers a full studio with full size kitchen and thoughtfully designed wet bathroom. This versatile space offers endless possibilities as an in-law unit, a guest apartment or an in home office/family room. High end fixtures complement every room. Step out into the private backyard oasis and enjoy a very large and deep cedar soaking tub, natural landscape and a tranquil waterfall. The fenced backyard is perfect for your furry friends or enjoy Laurelhurst Park - just a few blocks away. Walker's paradise with a score of 96. Don't miss your chance to live in one of most special neighborhoods in the city! [Home Energy Score = 4. HES Report at https://rpt.greenbuildingregistry.com/hes/OR10215330]
Location
State OR
County Multnomah
Area _143
Zoning R2.5
Rooms
Basement Finished, Full Basement, Separate Living Quarters Apartment Aux Living Unit
Interior
Interior Features Hardwood Floors, Laundry, Separate Living Quarters Apartment Aux Living Unit, Smart Thermostat, Soaking Tub, Solar Tube, Washer Dryer
Heating Forced Air95 Plus
Fireplaces Number 1
Fireplaces Type Gas, Wood Burning
Appliance Dishwasher, Disposal, Free Standing Refrigerator, Microwave, Range Hood, Tile
Exterior
Exterior Feature Fenced, Patio, Porch, Rain Barrel Cistern, Smart Irrigation, Water Feature, Yard
Parking Features Attached
Garage Spaces 1.0
View Y/N false
Roof Type Composition
Garage Yes
Building
Lot Description Level, Trees
Story 2
Sewer Public Sewer
Water Public Water
Level or Stories 2
New Construction No
Schools
Elementary Schools Glencoe
Middle Schools Mt Tabor
High Schools Franklin
Others
Senior Community No
Acceptable Financing Cash, Conventional
Listing Terms Cash, Conventional
Read Less Info
Want to know what your home might be worth? Contact us for a FREE valuation!

Our team is ready to help you sell your home for the highest possible price ASAP









