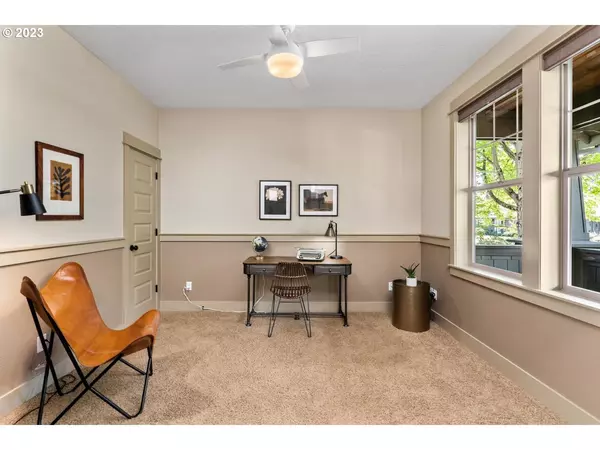Bought with Urban Nest Realty
$925,000
$949,000
2.5%For more information regarding the value of a property, please contact us for a free consultation.
4 Beds
3 Baths
2,630 SqFt
SOLD DATE : 07/07/2023
Key Details
Sold Price $925,000
Property Type Single Family Home
Sub Type Single Family Residence
Listing Status Sold
Purchase Type For Sale
Square Footage 2,630 sqft
Price per Sqft $351
Subdivision Eastmoreland
MLS Listing ID 23150985
Sold Date 07/07/23
Style Craftsman, Traditional
Bedrooms 4
Full Baths 3
HOA Y/N No
Year Built 2013
Annual Tax Amount $12,746
Tax Year 2022
Lot Size 3,920 Sqft
Property Description
This Renaissance traditional style home offers modern conveniences, and classic charm. Hardwood floors, box-beam ceilings and built-ins to delight the historic home lover, nestled in the lovely tree-lined Eastmoreland neighborhood. This inviting home offers a covered front porch, a cook's kitchen, with high-end appliances, a lovely eating nook, and open family room, with a gas fireplace. The covered back porch has a gas hook up - ready for the grill. Dine alfresco rain or shine, with a Structure motorized pergola. This home has an optimal floorplan with a den or office on the main floor, 3 bedrooms, including a spacious owner?s suite on the upper floor, with a 4th bedroom or bonus room on the lower floor. Rest assured, this home is LEED certified - incredibly energy efficient. [Home Energy Score = 9. HES Report at https://rpt.greenbuildingregistry.com/hes/OR10000797]
Location
State OR
County Multnomah
Area _143
Rooms
Basement Crawl Space, Finished, Partial Basement
Interior
Interior Features Air Cleaner, Ceiling Fan, Hardwood Floors, Laundry, Soaking Tub, Wallto Wall Carpet, Washer Dryer
Heating Forced Air90
Cooling Central Air
Fireplaces Number 1
Fireplaces Type Gas
Appliance Dishwasher, Disposal, Free Standing Gas Range, Free Standing Range, Free Standing Refrigerator, Microwave, Stainless Steel Appliance
Exterior
Exterior Feature Covered Patio, Fenced, Gas Hookup, Patio, Porch, Sprinkler, Yard
Parking Features Tandem, TuckUnder
Garage Spaces 2.0
View Y/N false
Roof Type Composition
Garage Yes
Building
Lot Description Level
Story 3
Sewer Public Sewer
Water Public Water
Level or Stories 3
New Construction No
Schools
Elementary Schools Duniway
Middle Schools Sellwood
High Schools Cleveland
Others
Senior Community No
Acceptable Financing Cash, Conventional
Listing Terms Cash, Conventional
Read Less Info
Want to know what your home might be worth? Contact us for a FREE valuation!

Our team is ready to help you sell your home for the highest possible price ASAP









