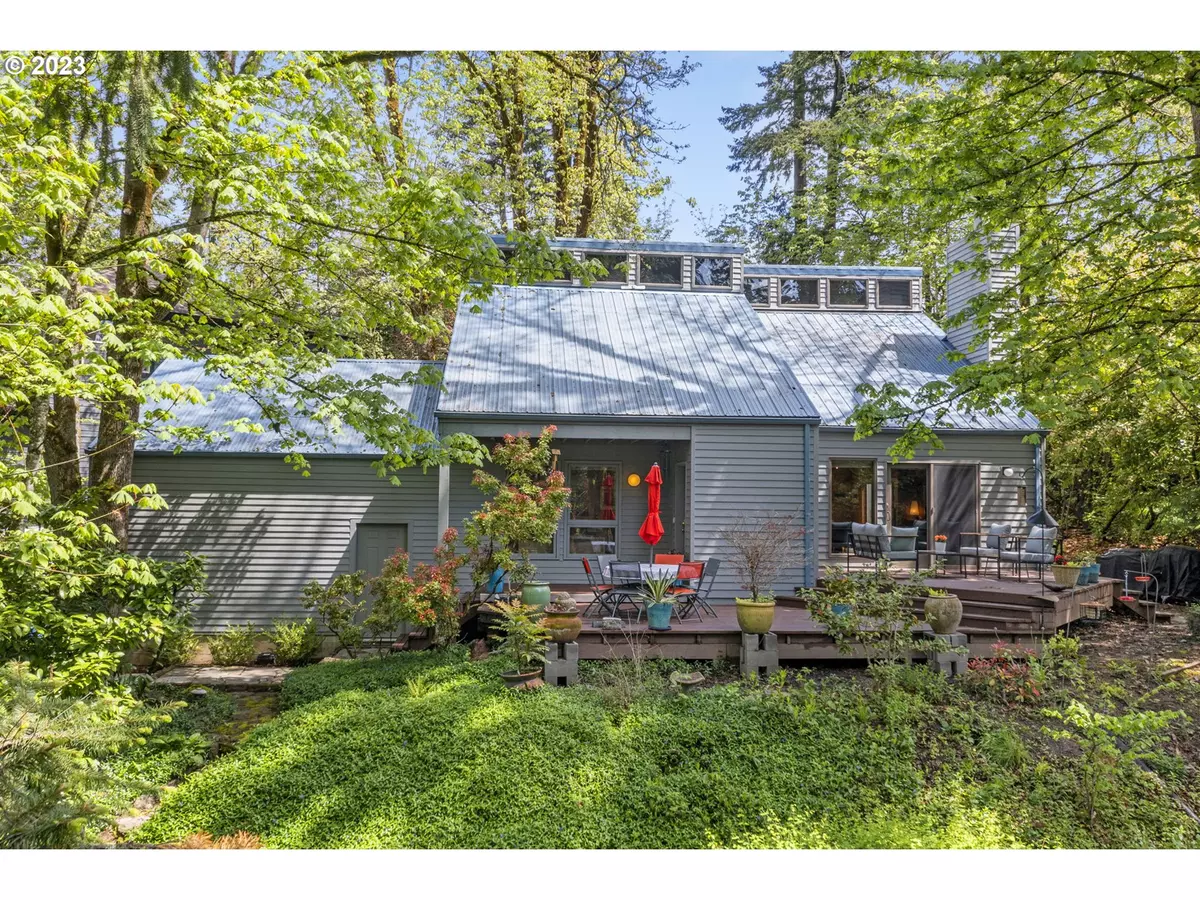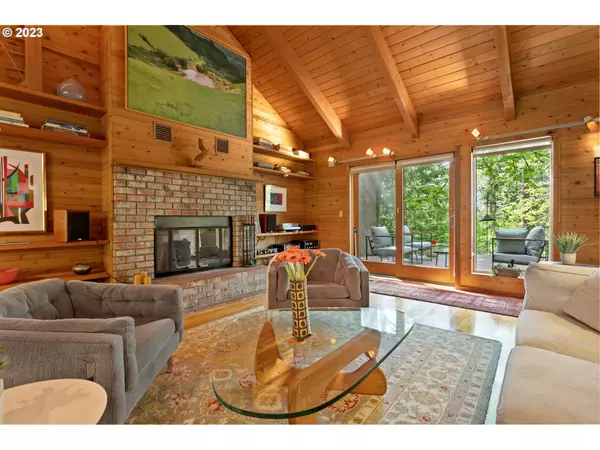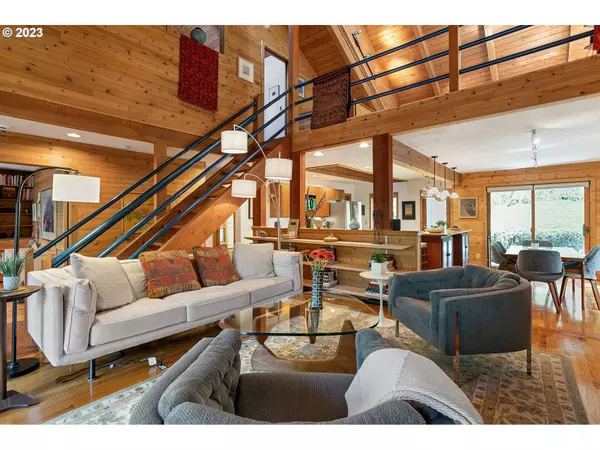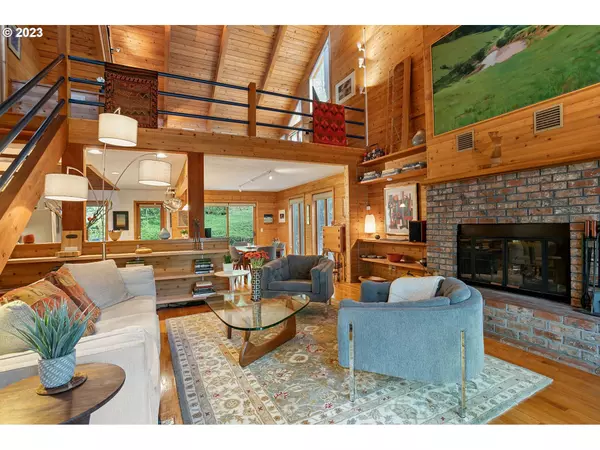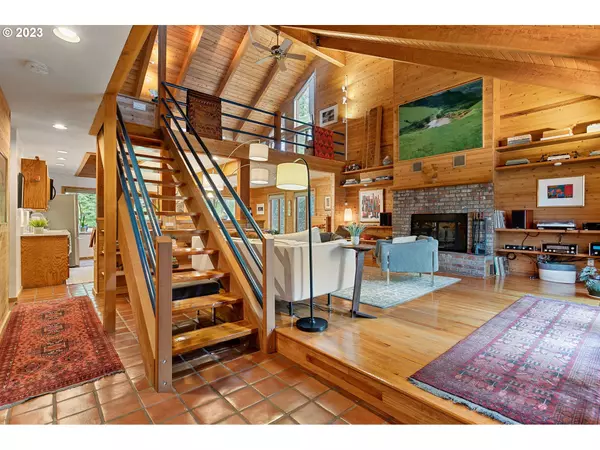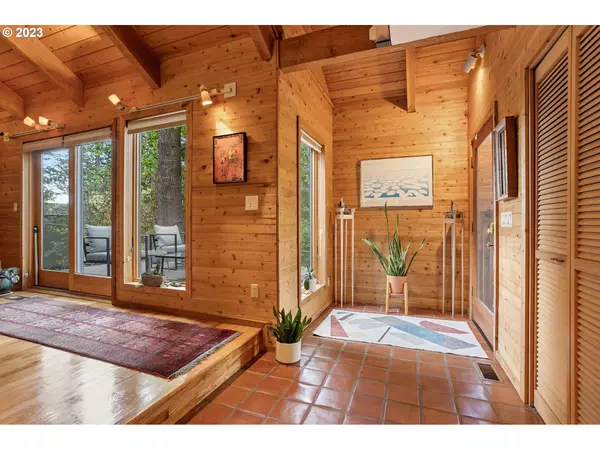Bought with eXp Realty, LLC
$787,000
$760,000
3.6%For more information regarding the value of a property, please contact us for a free consultation.
3 Beds
2 Baths
2,154 SqFt
SOLD DATE : 06/12/2023
Key Details
Sold Price $787,000
Property Type Single Family Home
Sub Type Single Family Residence
Listing Status Sold
Purchase Type For Sale
Square Footage 2,154 sqft
Price per Sqft $365
Subdivision Cedar Mill
MLS Listing ID 23565796
Sold Date 06/12/23
Style Contemporary, Custom Style
Bedrooms 3
Full Baths 2
HOA Y/N No
Year Built 1982
Annual Tax Amount $5,967
Tax Year 2022
Lot Size 0.380 Acres
Property Description
This stunning Cedar Mill Contemporary surrounded by nature will transport you to a world of wonder and beauty. Every detail is crafted with care and quality, from the soaring cedar ceilings and walls to the hardwood floors, Saltillo tiles, and hand-thrown sinks. Built of cedar inside and out, exposed beams and vaulted cathedral ceilings embrace you with comfort like a remote mountain chalet. This is a home that celebrates the elegance of design paired with extraordinary craftsmanship. Sited and engineered to maximize cooling in the summer and warmth in the winter, this energy-efficient home also features central AC and a wood-burning fireplace to ensure year-round comfort. High quality Anderson wood windows, including several SW facing clerestory windows, allow for an abundance of natural light throughout the entire home. Lush firs and a diverse understory of shrubs, plants, and flowers create the perfect habitat for a multitude of feathered species - a birders paradise! The interior acoustics and quiet neighborhood make this home a music-lover's dream. The heated and insulated garage includes 220 power outlets, shop heater, and Siemens charger for electric vehicles. Located in a friendly neighborhood where neighbors know and care about each other and just minutes from Insomnia Coffee, Grand Central Bakery, the outstanding Cedar Mill Library, and more. Welcome home!
Location
State OR
County Washington
Area _149
Rooms
Basement Crawl Space
Interior
Interior Features Ceiling Fan, Garage Door Opener, Hardwood Floors, High Ceilings, High Speed Internet, Laundry, Quartz, Smart Home, Smart Thermostat, Tile Floor, Vaulted Ceiling
Heating Forced Air90
Cooling Central Air
Fireplaces Number 1
Fireplaces Type Wood Burning
Appliance Cook Island, Dishwasher, Disposal, Free Standing Range, Microwave, Quartz, Tile
Exterior
Exterior Feature Covered Patio, Deck, Fenced, Workshop
Parking Features Attached, Oversized
Garage Spaces 2.0
View Y/N true
View Territorial
Roof Type Metal
Garage Yes
Building
Lot Description Cul_de_sac, Private, Trees, Wooded
Story 2
Sewer Public Sewer
Water Public Water
Level or Stories 2
New Construction No
Schools
Elementary Schools Terra Linda
Middle Schools Tumwater
High Schools Sunset
Others
Senior Community No
Acceptable Financing Cash, Conventional, FHA, VALoan
Listing Terms Cash, Conventional, FHA, VALoan
Read Less Info
Want to know what your home might be worth? Contact us for a FREE valuation!

Our team is ready to help you sell your home for the highest possible price ASAP




