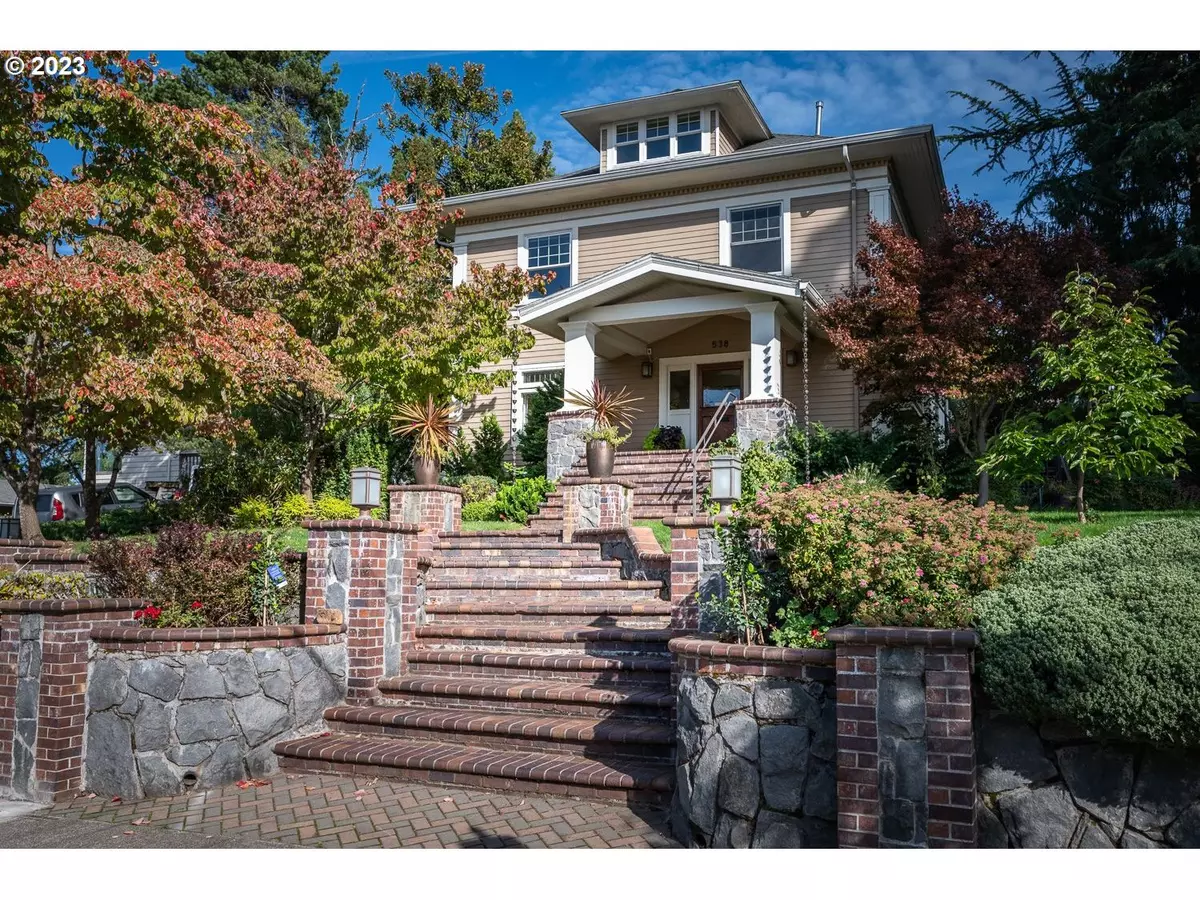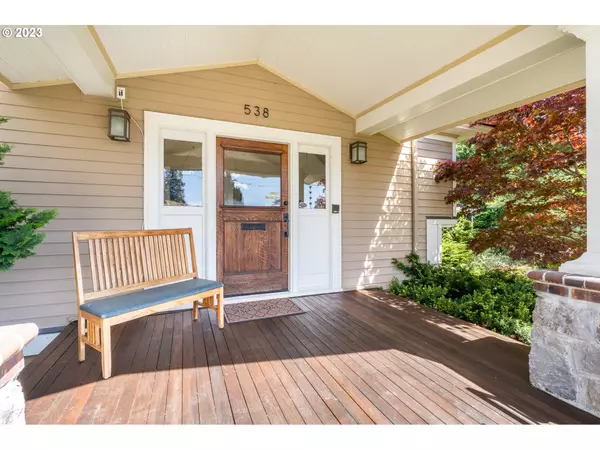Bought with Realty Works Group
$1,459,000
$1,500,000
2.7%For more information regarding the value of a property, please contact us for a free consultation.
5 Beds
3.1 Baths
4,650 SqFt
SOLD DATE : 06/28/2023
Key Details
Sold Price $1,459,000
Property Type Single Family Home
Sub Type Single Family Residence
Listing Status Sold
Purchase Type For Sale
Square Footage 4,650 sqft
Price per Sqft $313
Subdivision Mt Tabor
MLS Listing ID 23563574
Sold Date 06/28/23
Style Craftsman, Four Square
Bedrooms 5
Full Baths 3
HOA Y/N No
Year Built 1906
Annual Tax Amount $13,331
Tax Year 2022
Lot Size 0.280 Acres
Property Description
Discover the beauty of this meticulously remodeled historic home, located on the prestigious north side of Mt. Tabor Park. This was the 1st home in the neighborhood and the property was originally a pear orchard. The home features stunning gothic ceilings, smooth finish walls and ceilings, pocket doors, period built-ins, two magnificent Primary bedroom options, and a kitchen designed for gourmet chefs. The large IPE-wood deck off the kitchen is perfect for relaxing or entertaining. The property includes a dividable lot and new build plans are available. The side yard is a gardener's paradise, with a 75' dry stream bed and a fountain adorned with rocks collected from several western states. The yard is a bird, bee, and butterfly lover's dream, with over a dozen species regularly visiting the six feeders. Additionally, there are two 100-year-plus cedar trees, seven maple trees, and many other plants. The yard consists of seven separate garden "rooms" in full shade to full sun, a peace garden with a fire pit, a honey bee hive and Mason bee houses, all bordered by a beautiful Camas basalt rock wall. The garage was rebuilt and expanded to fit 4 cars in 2005. The spacious 3rd floor offers City and Mt Tabor views. The newly remodeled basement provides income potential as an AIRBnB or separate living space for guests/family visits. Don't miss your chance to own a piece of history! [Home Energy Score = 3. HES Report at https://rpt.greenbuildingregistry.com/hes/OR10214290]
Location
State OR
County Multnomah
Area _143
Zoning R5
Rooms
Basement Exterior Entry, Finished, Separate Living Quarters Apartment Aux Living Unit
Interior
Interior Features Floor3rd, Ceiling Fan, Garage Door Opener, Hardwood Floors, High Ceilings, Quartz, Separate Living Quarters Apartment Aux Living Unit, Tile Floor, Wainscoting, Washer Dryer, Wood Floors
Heating Forced Air, Mini Split, Wall Furnace
Cooling Central Air
Fireplaces Number 2
Fireplaces Type Gas
Appliance Dishwasher, Disposal, Free Standing Gas Range, Free Standing Range, Free Standing Refrigerator, Microwave, Plumbed For Ice Maker, Quartz, Stainless Steel Appliance, Tile
Exterior
Exterior Feature Deck, Fire Pit, Garden, Gas Hookup, Porch, R V Parking, Second Garage, Yard
Parking Features Detached
Garage Spaces 4.0
View Y/N true
View City, Park Greenbelt, Territorial
Roof Type Composition
Garage Yes
Building
Lot Description Level
Story 4
Sewer Public Sewer
Water Public Water
Level or Stories 4
New Construction No
Schools
Elementary Schools Glencoe
Middle Schools Mt Tabor
High Schools Franklin
Others
Senior Community No
Acceptable Financing Cash, Conventional
Listing Terms Cash, Conventional
Read Less Info
Want to know what your home might be worth? Contact us for a FREE valuation!

Our team is ready to help you sell your home for the highest possible price ASAP

GET MORE INFORMATION









