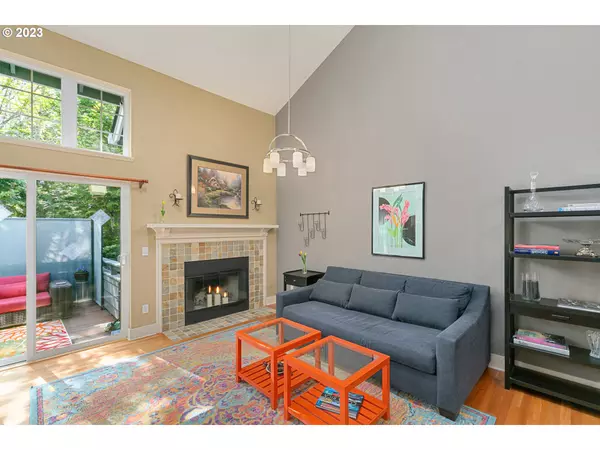Bought with Keller Williams Realty Professionals
$465,000
$470,000
1.1%For more information regarding the value of a property, please contact us for a free consultation.
2 Beds
2 Baths
1,431 SqFt
SOLD DATE : 06/23/2023
Key Details
Sold Price $465,000
Property Type Townhouse
Sub Type Townhouse
Listing Status Sold
Purchase Type For Sale
Square Footage 1,431 sqft
Price per Sqft $324
Subdivision Forest Heights
MLS Listing ID 23656911
Sold Date 06/23/23
Style Capecod, Townhouse
Bedrooms 2
Full Baths 2
Condo Fees $321
HOA Fees $321/mo
HOA Y/N Yes
Year Built 1997
Annual Tax Amount $7,543
Tax Year 2022
Property Description
Escape to the tranquility of nature in this stunning remodeled townhome-style home. Bask in the sun as you relax on one of two decks (bottom deck is covered for shade or summer rains), listening to the birds and the soothing sounds of year-round Boulder Creek. Indulge in the luxury of two large primary suites with quality remodeled baths, complete with walk-in and California closets. The open and vaulted floor plan features a cozy fireplace, updated kitchen, cherry wood floors, and quality carpeting. You can breathe easy knowing that this home boasts a new mini-split AC/heat system with air filter, a new heat pump water heater that is energy efficient and top-notch, as well as energy star washer and dryer, and a Bosch dishwasher. This well-loved and carefully maintained home is truly a 10! Enjoy the benefits of new cedar decks , siding, roofs, and gutters. Take a leisurely stroll to local coffee shops and boutiques, or venture out on a hike along 7 miles of scenic trails, including a walk around the Mill Pond where you can spot wildlife and a resident heron. Located in close proximity to Nike, Intel, grocery stores, pharmacy, and the Forest Heights shuttle to downtown, this home offers the perfect blend of convenience and natural serenity. Just 12 minutes to NW 23rd or downtown. 5 minutes to Forest park with over 20 miles of hiking trails for the serious hikers, minutes to Zoo, Arboretum and the Audubon society. Don't miss out on the opportunity to call this exceptional property your own! The large suite upstairs is 12x11 with a 7'&'X6'x9' alcove perfect for desk, reading nook or?
Location
State OR
County Multnomah
Area _148
Rooms
Basement Crawl Space, Daylight
Interior
Interior Features Garage Door Opener, Granite, Hardwood Floors, High Ceilings, Laundry, Quartz, Sprinkler, Tile Floor, Vaulted Ceiling, Wallto Wall Carpet, Washer Dryer, Wood Floors
Heating Ductless, Mini Split
Cooling Other
Fireplaces Number 1
Fireplaces Type Wood Burning
Appliance Builtin Oven, Cooktop, Dishwasher, Disposal, Free Standing Refrigerator, Granite, Microwave, Stainless Steel Appliance, Tile
Exterior
Exterior Feature Covered Deck, Deck, Sprinkler
Parking Features Attached
Garage Spaces 1.0
Waterfront Description Creek
View Y/N true
View Creek Stream, Trees Woods
Roof Type Composition
Garage Yes
Building
Lot Description Green Belt, Private, Trees
Story 3
Foundation Concrete Perimeter
Sewer Public Sewer
Water Public Water
Level or Stories 3
New Construction No
Schools
Elementary Schools Forest Park
Middle Schools West Sylvan
High Schools Lincoln
Others
Senior Community No
Acceptable Financing Cash, Conventional
Listing Terms Cash, Conventional
Read Less Info
Want to know what your home might be worth? Contact us for a FREE valuation!

Our team is ready to help you sell your home for the highest possible price ASAP









