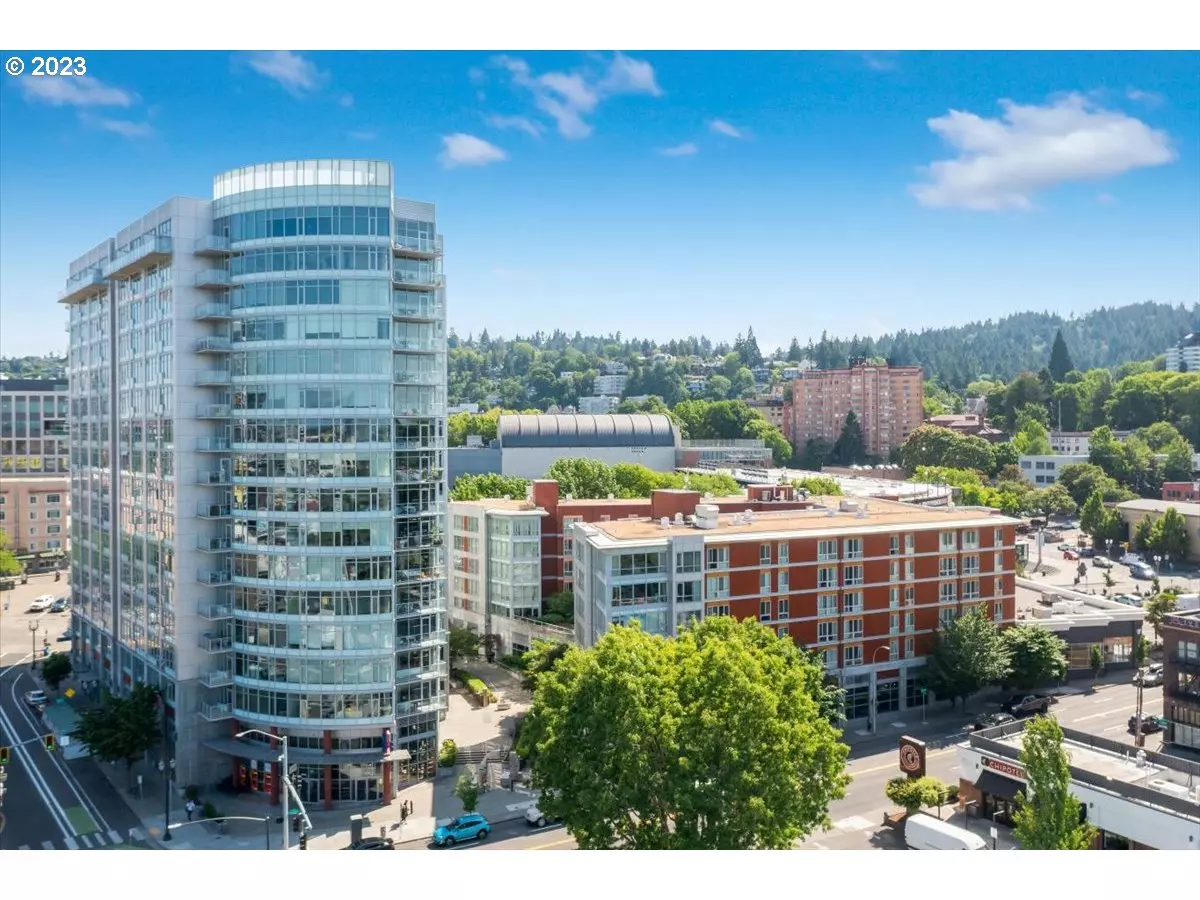Bought with Paris Group Realty LLC
$305,000
$310,000
1.6%For more information regarding the value of a property, please contact us for a free consultation.
1 Bed
1 Bath
691 SqFt
SOLD DATE : 06/26/2023
Key Details
Sold Price $305,000
Property Type Condo
Sub Type Condominium
Listing Status Sold
Purchase Type For Sale
Square Footage 691 sqft
Price per Sqft $441
Subdivision Goose Hollow / The Civic
MLS Listing ID 23504272
Sold Date 06/26/23
Style Loft, Studio
Bedrooms 1
Full Baths 1
Condo Fees $352
HOA Fees $352/mo
HOA Y/N Yes
Year Built 2006
Annual Tax Amount $5,110
Tax Year 2022
Property Description
Welcome to the Civic in Portland's Goose Hollow neighborhood. This modern one-bedroom, one-bathroom condo sits above the city noise and offers a peaceful view of the West Hills and picturesque sunsets. Perched above Providence Park, home of the Timbers and Thorns, you can't help but immerse yourself in the local sports culture and you'll even have a peak at some of the field. Convenience is at your doorstep with shopping, dining, and lively nightlife options in close proximity. Enjoy the beauty of Forest Park and the Rose Garden, or explore the trendy Pearl neighborhood and Northwest Portland. With an incredible 99 walk score, everything you need is easily accessible. Inside, you'll find a warm, bright, and inviting atmosphere with mahogany hardwood floors and cabinets. The modern kitchen features stainless steel appliances, while the open floor plan and high ceilings creates a welcoming space. Getting around the city is a breeze, as the MAX light rail's Red and Blue lines, along with the bus line, are nearby. The building is LEED Gold certified, reflecting the builder's commitment to sustainability. Plus, the low HOA fees cover water, sewer, natural gas, and garbage. This is your chance to own a slice of Goose Hollow tranquility. Don't miss out, schedule a showing today and see this wonderful home condo for yourself.
Location
State OR
County Multnomah
Area _148
Zoning CX
Interior
Interior Features Dual Flush Toilet, Engineered Hardwood, High Ceilings, Laundry, Sprinkler, Tile Floor, Washer Dryer, Wood Floors
Heating Forced Air, Other
Cooling Central Air
Appliance Builtin Range, Convection Oven, Dishwasher, Disposal, Gas Appliances, Microwave, Plumbed For Ice Maker, Stainless Steel Appliance, Tile
Exterior
Parking Features Attached
Garage Spaces 1.0
View Y/N true
View City, Territorial
Garage Yes
Building
Lot Description Level, Light Rail, On Busline
Story 1
Sewer Public Sewer
Water Public Water
Level or Stories 1
New Construction No
Schools
Elementary Schools Chapman
Middle Schools West Sylvan
High Schools Lincoln
Others
Senior Community No
Acceptable Financing Cash, Conventional, VALoan
Listing Terms Cash, Conventional, VALoan
Read Less Info
Want to know what your home might be worth? Contact us for a FREE valuation!

Our team is ready to help you sell your home for the highest possible price ASAP

GET MORE INFORMATION









