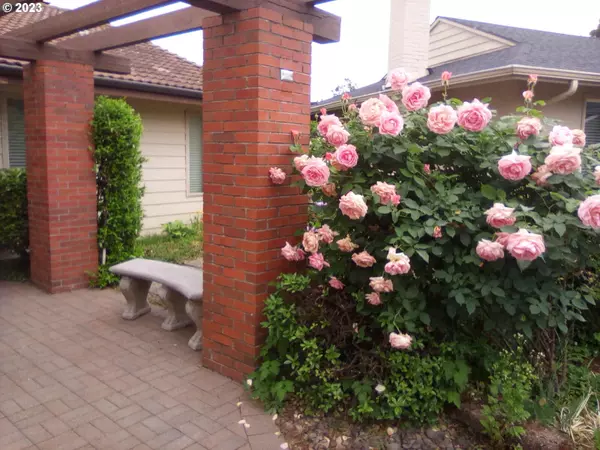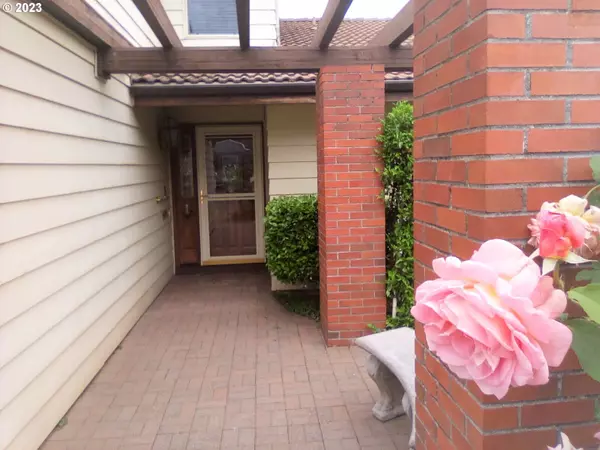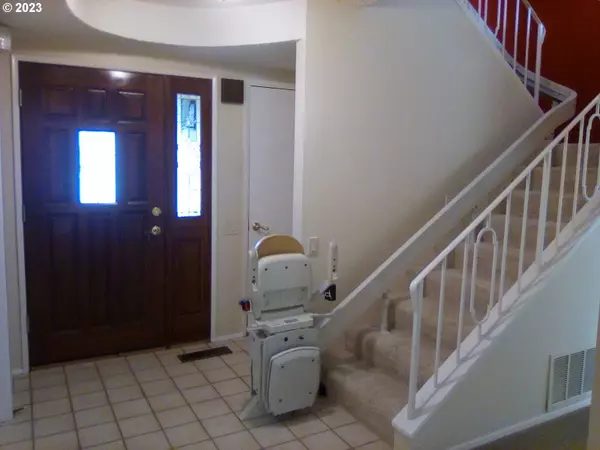Bought with Keller Williams Realty Portland Premiere
$695,000
$699,900
0.7%For more information regarding the value of a property, please contact us for a free consultation.
3 Beds
2 Baths
2,286 SqFt
SOLD DATE : 06/21/2023
Key Details
Sold Price $695,000
Property Type Single Family Home
Sub Type Single Family Residence
Listing Status Sold
Purchase Type For Sale
Square Footage 2,286 sqft
Price per Sqft $304
Subdivision Summerfield
MLS Listing ID 23678277
Sold Date 06/21/23
Style Traditional
Bedrooms 3
Full Baths 2
Condo Fees $675
HOA Fees $56/ann
HOA Y/N Yes
Year Built 1973
Annual Tax Amount $6,612
Tax Year 2022
Lot Size 6,098 Sqft
Property Description
Desirable 55+ Light & Bright Mark VII larger floor plan with Stunning View on Golf Course! Best view in Summerfield! You look out over 2 ponds with Fountains and the Golf Course! This was a show home when Summerfield was built so a lot of extras! Formal Entry, Living & Dining Room with new carpet, Raised Ceilings, Built-ins and Large Bay Window overlooking View! French Doors open to Master on Main with new carpet, Double Closets and Jack&Jill Bath with Jetted Walk-in Tub/Shower! Open Kitchen, Eat-Area and Family Room with Gorgeous New Gleaming Oak Floors, Fireplace, Oversized Slider Opening to Covered Patio Overlooking View! Glass Sunroom has Tile Floors! Stairlift to upper level which has Landing area, Storage Area and 2 Spacious bedrooms with Bath Perfect for Guests or Craft Room! Oversized 2 Car Garage with Area to park Golf Cart and Epoxied Floor! Gorgeous Landscaped Yard with Quaint Brick Accent Wall, Roses & more, Raised Beds and Stone Walking Paths all on Quiet Cul-D-Sac! Newer plumbing, 70gal Water Heater, Oak Floors, Gas Furnace & some paint! Both gas and electric Hook-ups avail for Dryer and Stove!**Hurry on this one!**
Location
State OR
County Washington
Area _151
Rooms
Basement None
Interior
Interior Features Garage Door Opener, Hardwood Floors, High Ceilings, High Speed Internet, Jetted Tub, Laminate Flooring, Laundry, Tile Floor, Wallto Wall Carpet
Heating Forced Air90
Cooling Central Air
Fireplaces Number 1
Fireplaces Type Gas
Appliance Dishwasher, Disposal, Free Standing Gas Range, Free Standing Refrigerator, Plumbed For Ice Maker, Range Hood, Tile
Exterior
Exterior Feature Covered Patio, Gas Hookup, Porch, Raised Beds, Security Lights, Storm Door
Parking Features Attached, Oversized
Garage Spaces 2.0
View Y/N true
View Golf Course, Pond
Roof Type Tile
Garage Yes
Building
Lot Description Cul_de_sac, Golf Course, Pond, Trees
Story 2
Foundation Concrete Perimeter
Sewer Public Sewer
Water Public Water
Level or Stories 2
New Construction No
Schools
Elementary Schools Templeton
Middle Schools Twality
High Schools Tigard
Others
Senior Community Yes
Acceptable Financing Cash, Conventional, FHA, VALoan
Listing Terms Cash, Conventional, FHA, VALoan
Read Less Info
Want to know what your home might be worth? Contact us for a FREE valuation!

Our team is ready to help you sell your home for the highest possible price ASAP









