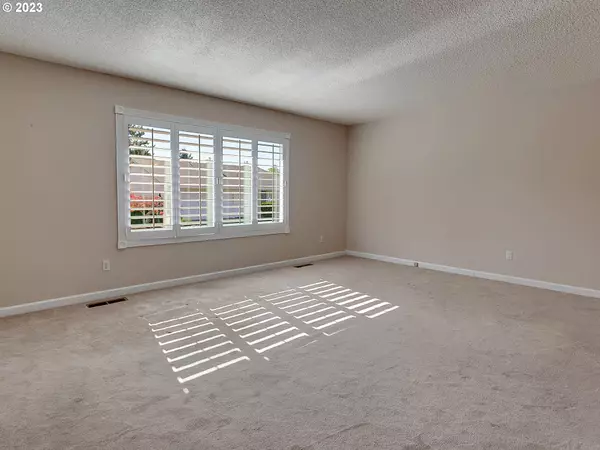Bought with Keller Williams Realty Portland Premiere
$440,000
$460,000
4.3%For more information regarding the value of a property, please contact us for a free consultation.
2 Beds
2 Baths
1,226 SqFt
SOLD DATE : 06/21/2023
Key Details
Sold Price $440,000
Property Type Single Family Home
Sub Type Single Family Residence
Listing Status Sold
Purchase Type For Sale
Square Footage 1,226 sqft
Price per Sqft $358
Subdivision Summerfield
MLS Listing ID 23093326
Sold Date 06/21/23
Style Stories1, Ranch
Bedrooms 2
Full Baths 2
Condo Fees $650
HOA Fees $54/ann
HOA Y/N Yes
Year Built 1976
Annual Tax Amount $3,882
Tax Year 2022
Lot Size 6,098 Sqft
Property Description
Some updating in this great one-level home in the sought-after Summerfield 55+ active community; situated on a quiet cul-de-sac with a spacious backyard, with two mature blueberry bushes! Two bedrooms, 2 baths, inside laundry and kitchen/eating area, plus formal dining room. The second bedroom could double as an office or den and has a Murphy bed. Hardwoods in entry, hall, kitchen and dining room; carpet in living room and bedrooms. Updated master bath with tile, walk-in shower and glass doors. Solar tube in hall bath for added light. Enjoy the many amenities of Summerfield, including golf, pickleball, fitness center, pool and clubhouse, boosting many additional activities and clubs. Conveniently located to shopping, freeways and much more.
Location
State OR
County Washington
Area _151
Rooms
Basement Crawl Space
Interior
Interior Features Ceiling Fan, Garage Door Opener, Hardwood Floors, High Speed Internet, Laundry, Solar Tube, Tile Floor, Wallto Wall Carpet, Washer Dryer
Heating Forced Air
Appliance Dishwasher, Disposal, Free Standing Range, Free Standing Refrigerator, Range Hood, Stainless Steel Appliance
Exterior
Exterior Feature Covered Deck, Deck, Fenced, Raised Beds, Storm Door, Yard
Parking Features Attached
Garage Spaces 2.0
View Y/N false
Roof Type Composition
Garage Yes
Building
Lot Description Cul_de_sac, Level, Trees
Story 1
Foundation Concrete Perimeter
Sewer Public Available
Water Public Water
Level or Stories 1
New Construction No
Schools
Elementary Schools Templeton
Middle Schools Twality
High Schools Tigard
Others
Senior Community Yes
Acceptable Financing Cash, Conventional
Listing Terms Cash, Conventional
Read Less Info
Want to know what your home might be worth? Contact us for a FREE valuation!

Our team is ready to help you sell your home for the highest possible price ASAP









