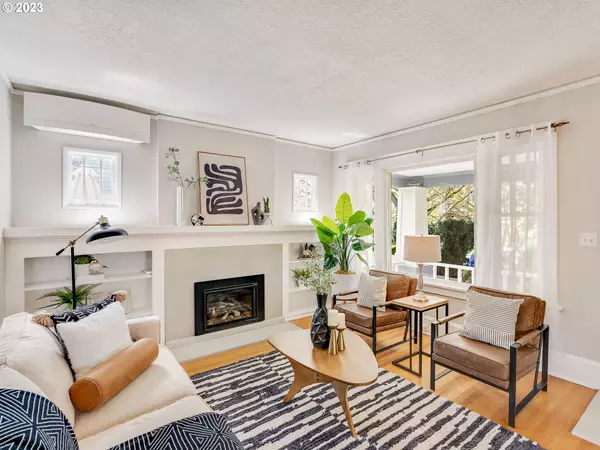Bought with Windermere Realty Trust
$791,000
$825,000
4.1%For more information regarding the value of a property, please contact us for a free consultation.
4 Beds
2.1 Baths
2,631 SqFt
SOLD DATE : 06/16/2023
Key Details
Sold Price $791,000
Property Type Single Family Home
Sub Type Single Family Residence
Listing Status Sold
Purchase Type For Sale
Square Footage 2,631 sqft
Price per Sqft $300
Subdivision Alameda
MLS Listing ID 23586233
Sold Date 06/16/23
Style Bungalow, Craftsman
Bedrooms 4
Full Baths 2
HOA Y/N No
Year Built 1922
Annual Tax Amount $6,798
Tax Year 2022
Lot Size 5,227 Sqft
Property Description
Serene and beautifully maintained Alameda bungalow. Grand western facing covered porch greets you as you enter this magnificent home. Great for the coming warm Summer evenings. Living room has a newer gas fireplace, built-in bookshelves and hardwood floors that lead to the spacious dining room with its original craftsman hutch. In the heart of the home you have the efficient designed kitchen with stainless steel appliances, tall cupboards for extra storage and serving window to dining room. 2 well sized bedrooms with walk-in closets and gorgeous trim molding. Glass door exit in one of the bedrooms leads to sunny side deck. Updated full bath on main. Head upstairs to the bright landing and loft area with built-in desk, shelves and storage. Primary bedroom includes walk-in closet and en-suite period style bathroom with refinished clawfoot tub, pedestal sink, wood cabinetry and beauty desk. Lower level features large family room, bonus (guest) room, laundry & storage. Also a 1/2 bathroom with utility sink that could easily be turned into a 3rd full bath. Out back the fully fenced in yard includes brick patio, raised garden beds, abundance of fruits & established flowering plants. Look out for the neighborly garden bunny! Garage was converted to a workspace with 220 power used previously as a pottery studio. Tons of gorgeous light ready to brighten your creative spirit! Super cozy hug-like radiant heating through out and recently added mini-splits to keep cool when needed. Off street parking in driveway. Take a 15 min stroll to Whole Foods, coffee & restaurants or head up to Alberta Arts for Salt & Straw or local brew. See the virtual tour links for more information! [Home Energy Score = 4. HES Report at https://rpt.greenbuildingregistry.com/hes/OR10215067]
Location
State OR
County Multnomah
Area _142
Zoning R5
Rooms
Basement Partially Finished
Interior
Interior Features Hardwood Floors, High Ceilings, Tile Floor, Wainscoting
Heating Hot Water, Mini Split, Radiant
Cooling Heat Pump
Fireplaces Number 1
Fireplaces Type Gas
Appliance Convection Oven, Dishwasher, Free Standing Range, Free Standing Refrigerator, Granite, Microwave, Pantry, Stainless Steel Appliance
Exterior
Exterior Feature Deck, Fenced, Garden, Patio, Porch, Raised Beds, Tool Shed
Parking Features Converted, Detached, Oversized
Garage Spaces 1.0
View Y/N true
View Trees Woods
Roof Type Composition
Garage Yes
Building
Lot Description Level, Trees
Story 3
Foundation Concrete Perimeter
Sewer Public Sewer
Water Public Water
Level or Stories 3
New Construction No
Schools
Elementary Schools Sabin
Middle Schools Harriet Tubman
High Schools Jefferson
Others
Senior Community No
Acceptable Financing Cash, Conventional, FHA, VALoan
Listing Terms Cash, Conventional, FHA, VALoan
Read Less Info
Want to know what your home might be worth? Contact us for a FREE valuation!

Our team is ready to help you sell your home for the highest possible price ASAP









