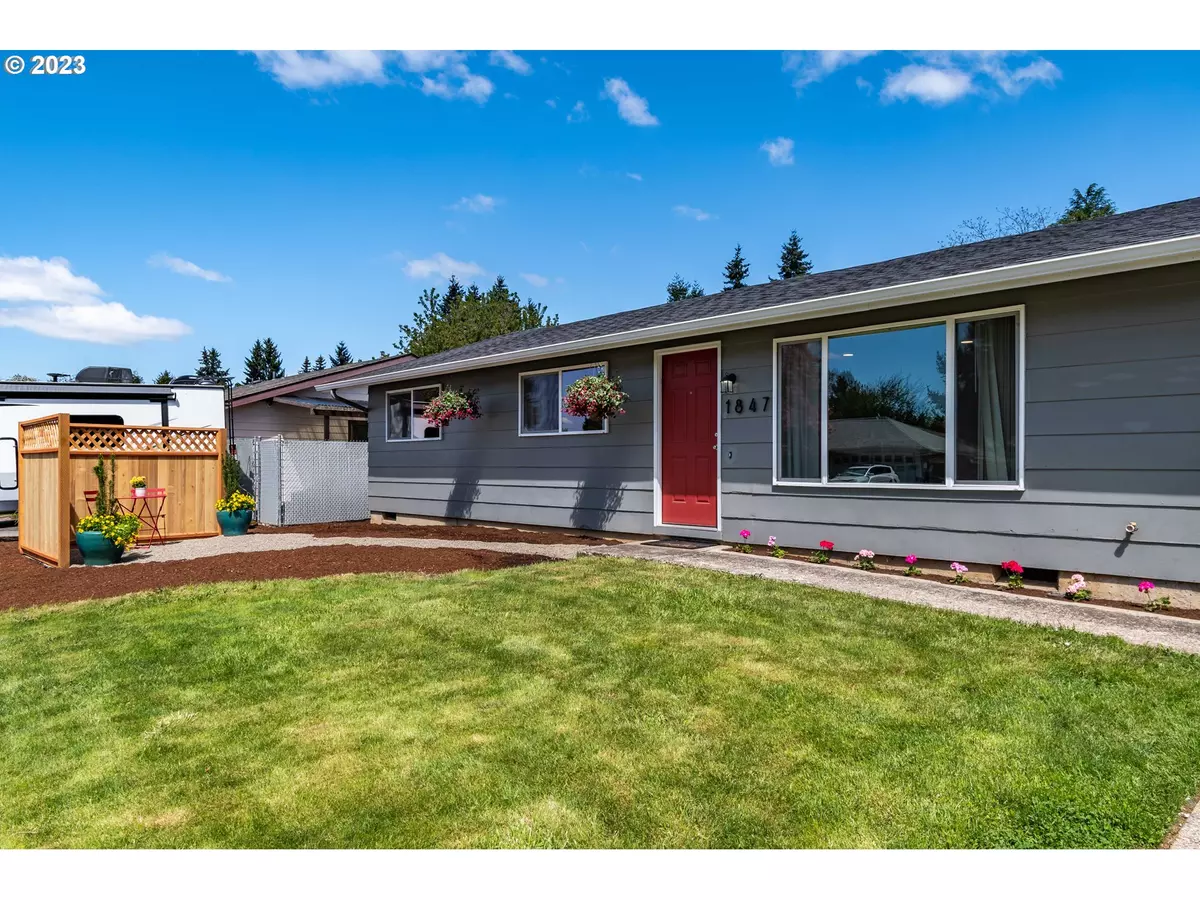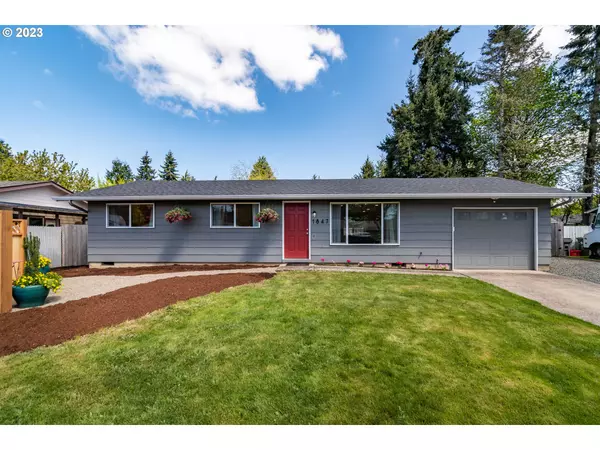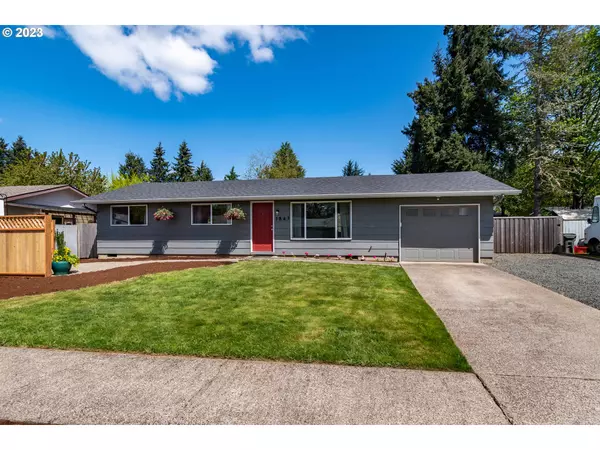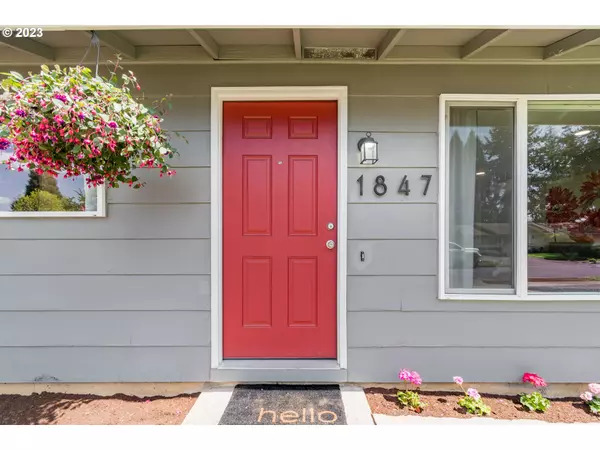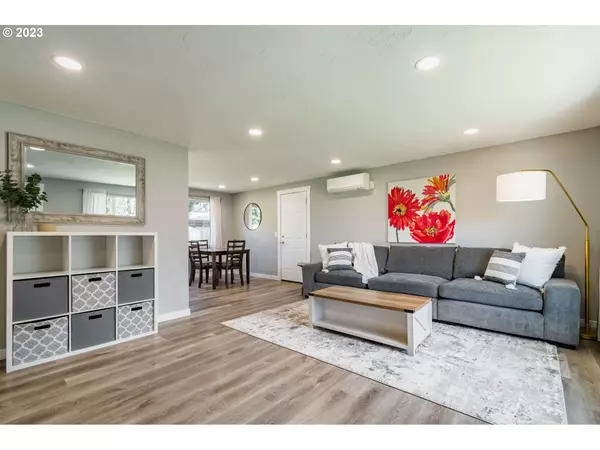Bought with Knipe Realty ERA Powered
$395,000
$385,000
2.6%For more information regarding the value of a property, please contact us for a free consultation.
3 Beds
1.1 Baths
960 SqFt
SOLD DATE : 06/16/2023
Key Details
Sold Price $395,000
Property Type Single Family Home
Sub Type Single Family Residence
Listing Status Sold
Purchase Type For Sale
Square Footage 960 sqft
Price per Sqft $411
Subdivision Sw Eugene
MLS Listing ID 23083293
Sold Date 06/16/23
Style Stories1, Ranch
Bedrooms 3
Full Baths 1
HOA Y/N No
Year Built 1972
Annual Tax Amount $3,261
Tax Year 2022
Lot Size 7,405 Sqft
Property Description
Have you been searching for a 1-level, move-in ready home that is perfect for 1st-time buyers, down-sizers, or investors? Look no further than this well-maintained SW Eugene remodel at 1847 Princeton Drive! Updates in the last 5 or 6 years include roof and gutter replacement, water heater replacement, updated bathrooms, fresh exterior paint, installation of ductless heat pumps, replacement of garage door and opener. Updates in the last year or so include fresh interior paint, new vinyl plank flooring throughout (no carpet!), new baseboard and trim, new solid core doors, new canned lighting (no popcorn ceilings!) and new hardware. Updated kitchen features newly painted cabinets, brand new counters, brand new dishwasher plus fridge is included. Refreshed landscaping includes newly created sweet front courtyard area, new grass seed and gated RV parking. The sunny and private backyard is fully fenced with tool shed and a couple raised beds with plenty of room for more gardening or patio space. Also features 1-car garage with workbench, attic storage w/ pull-down ladder and vinyl windows. Super cute, great condition overall and ready to move right in! Agent related to sellers.
Location
State OR
County Lane
Area _244
Zoning R-1
Rooms
Basement Crawl Space
Interior
Interior Features Garage Door Opener, Vinyl Floor
Heating Ductless, Mini Split
Cooling Heat Pump
Appliance Dishwasher, Free Standing Range, Free Standing Refrigerator, Pantry
Exterior
Exterior Feature Fenced, Patio, Raised Beds, R V Parking, Tool Shed, Yard
Parking Features Attached, Oversized
Garage Spaces 1.0
View Y/N false
Roof Type Composition
Garage Yes
Building
Lot Description Level
Story 1
Foundation Concrete Perimeter
Sewer Public Sewer
Water Public Water
Level or Stories 1
New Construction No
Schools
Elementary Schools Twin Oaks
Middle Schools Kennedy
High Schools Churchill
Others
Senior Community No
Acceptable Financing Cash, Conventional, FHA, VALoan
Listing Terms Cash, Conventional, FHA, VALoan
Read Less Info
Want to know what your home might be worth? Contact us for a FREE valuation!

Our team is ready to help you sell your home for the highest possible price ASAP




